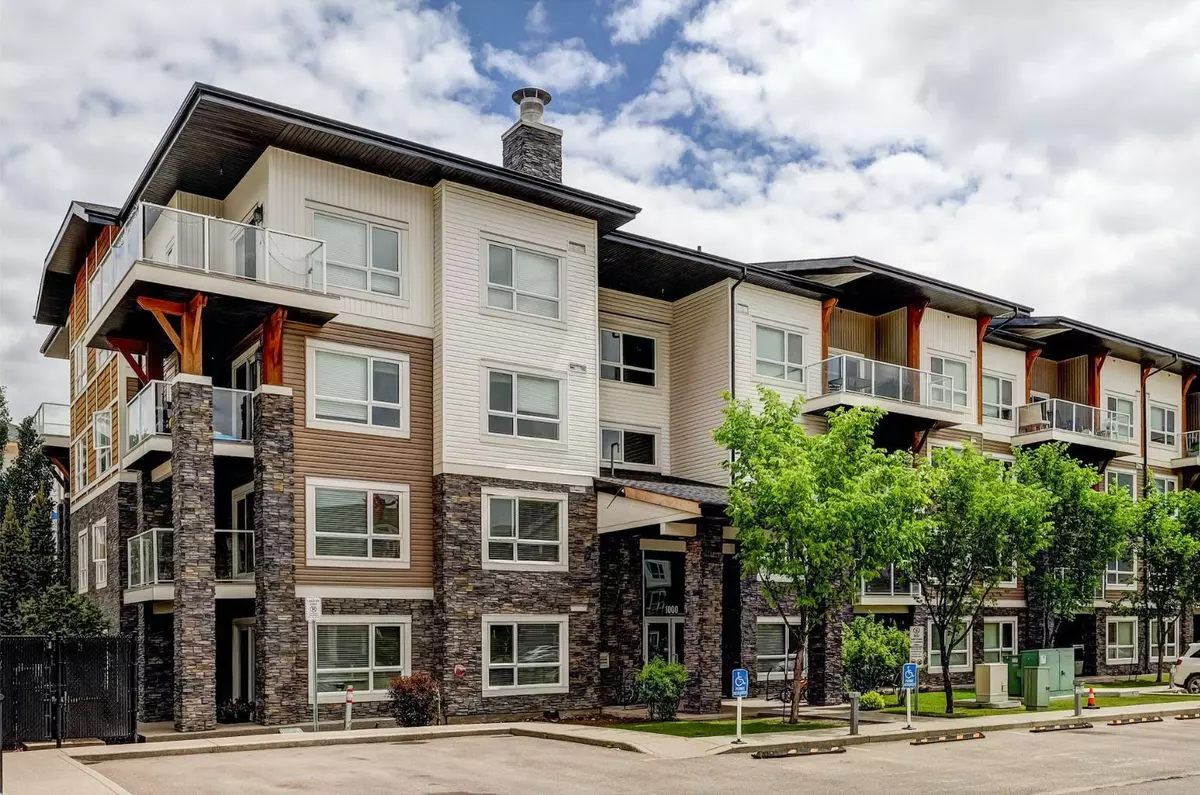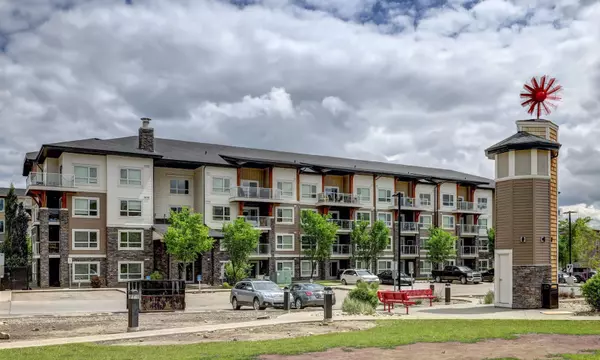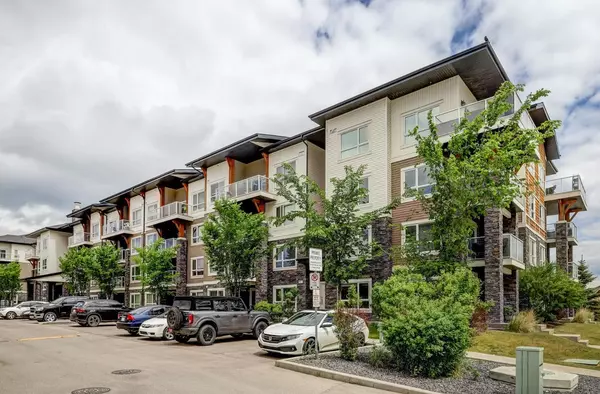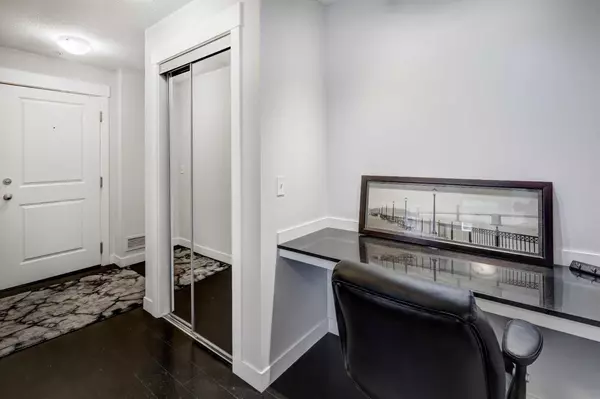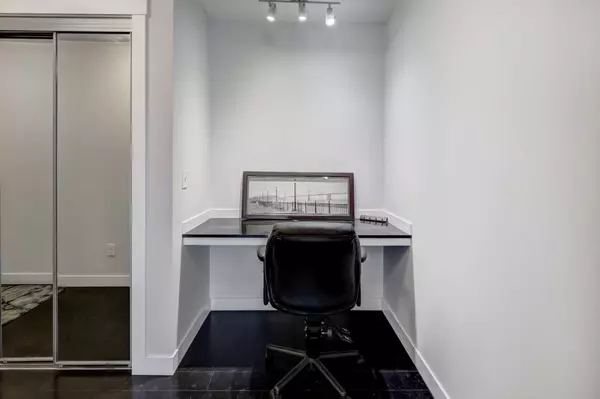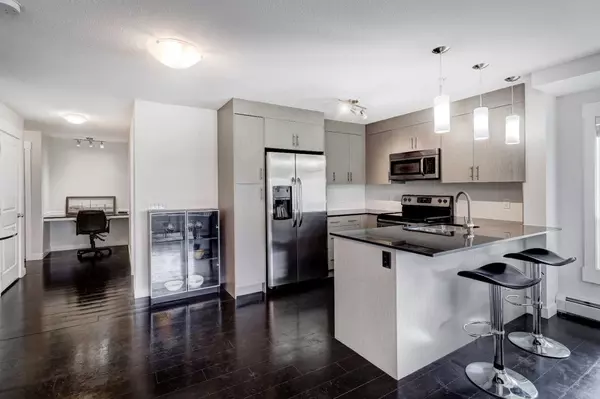$318,000
$331,900
4.2%For more information regarding the value of a property, please contact us for a free consultation.
2 Beds
2 Baths
939 SqFt
SOLD DATE : 09/09/2024
Key Details
Sold Price $318,000
Property Type Condo
Sub Type Apartment
Listing Status Sold
Purchase Type For Sale
Square Footage 939 sqft
Price per Sqft $338
Subdivision Skyview Ranch
MLS® Listing ID A2141739
Sold Date 09/09/24
Style Apartment
Bedrooms 2
Full Baths 2
Condo Fees $628/mo
HOA Fees $6/ann
HOA Y/N 1
Originating Board Calgary
Year Built 2014
Annual Tax Amount $1,673
Tax Year 2024
Property Description
Contemporary 2 Bed 2 Bath FULLY FURNISHED condo in Skyview Ranch. Nothing to do - Just Bring your suitcase! Perfect for first time buyers or savvy investors. This Bright & Spacious CORNER UNIT has Sunny South AND West Exposure. This 939 SqFt condo boasts an open floor plan, with loads of space! The Kitchen features Stainless Steel Appliances, plenty of Cabinetry, Quartz Countertops and a Breakfast Bar. The Living Area is Open and Spacious, with a dining area and a large south facing balcony just off the Living Room. Excellent layout provides privacy with the 2 bedrooms separated on opposite sides of the condo. King sized Primary Bedroom with walk-through closet & 4 pc ENSUITE Bath. 2nd bedroom is generous in size with a large closet and big window, and the Second Bathroom is just across the hall. Laundry is conveniently located within the unit. There is a good sized foyer & front closet, as well as an Office Nook with Built-in Work Station. One TITLED Parking Stall and a storage cage in the Heated Underground Parkade, and plenty of Visitor parking. This area has so much to offer! Walk to parks/playground, stores, numerous shops, restaurants, and Schools. Easy access to transit, major transportation routes (Deerfoot Tr, Stoney Tr & Metis Trail), Cross Iron Mills Mall and the Airport. Walls freshly painted In June 2024. Gas Line for BBQ. Warm Cork Flooring, attractive Ceramic Tile in bathrooms and Carpet in the bedrooms. Pet Friendly Building (with board approval). All Furnishings and Household Goods currently in the unit are INCLUDED. Don’t miss out! Schedule a Showing today!!
Location
Province AB
County Calgary
Area Cal Zone Ne
Zoning M-2
Direction W
Rooms
Other Rooms 1
Interior
Interior Features Breakfast Bar, Built-in Features, No Animal Home, No Smoking Home, Open Floorplan
Heating Baseboard
Cooling None
Flooring Carpet, Ceramic Tile, Cork
Appliance Dishwasher, Dryer, Electric Stove, Microwave Hood Fan, Refrigerator, Washer, Window Coverings
Laundry In Unit
Exterior
Garage Parkade, Titled, Underground
Garage Description Parkade, Titled, Underground
Community Features Park, Playground, Schools Nearby, Shopping Nearby, Sidewalks, Street Lights
Amenities Available Elevator(s), Secured Parking, Visitor Parking
Roof Type Shingle
Porch None
Exposure S,SW,W
Total Parking Spaces 1
Building
Story 4
Architectural Style Apartment
Level or Stories Single Level Unit
Structure Type Stone,Vinyl Siding,Wood Frame
Others
HOA Fee Include Common Area Maintenance,Gas,Heat,Insurance,Maintenance Grounds,Professional Management,Sewer,Snow Removal,Trash,Water
Restrictions Board Approval,Pet Restrictions or Board approval Required,Pets Allowed
Tax ID 91659376
Ownership Private
Pets Description Restrictions, Cats OK, Dogs OK, Yes
Read Less Info
Want to know what your home might be worth? Contact us for a FREE valuation!

Our team is ready to help you sell your home for the highest possible price ASAP
GET MORE INFORMATION

Agent | License ID: LDKATOCAN

