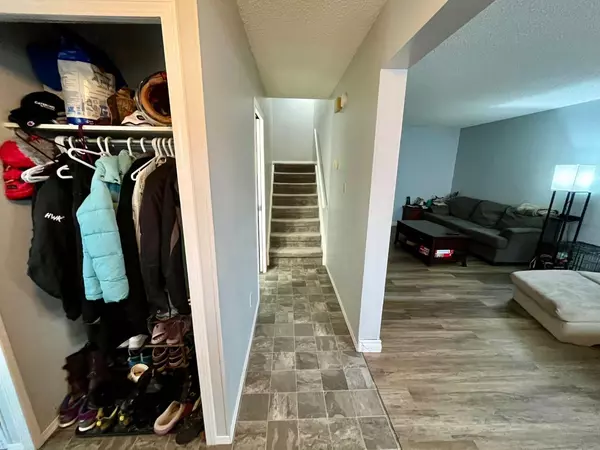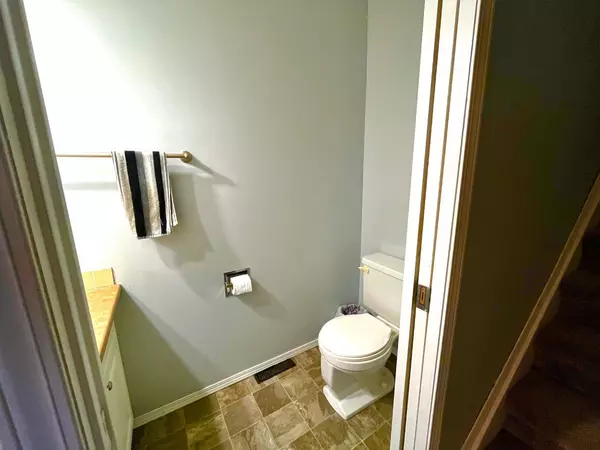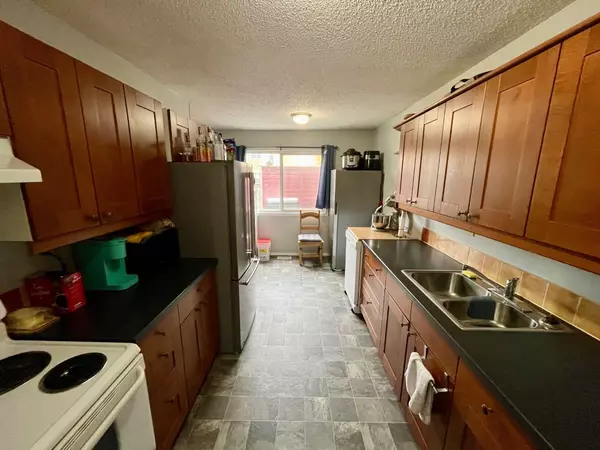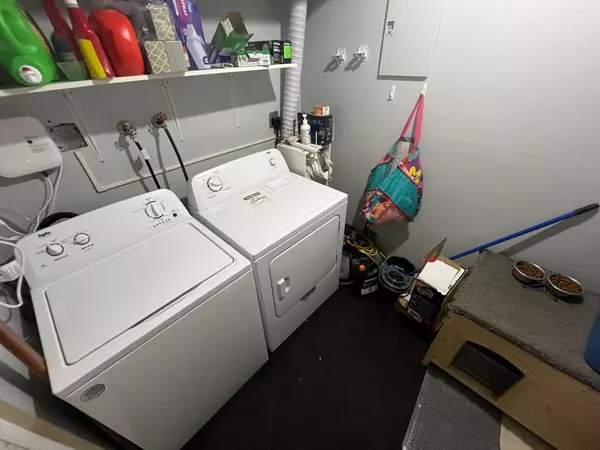$159,000
$164,900
3.6%For more information regarding the value of a property, please contact us for a free consultation.
3 Beds
2 Baths
1,233 SqFt
SOLD DATE : 09/09/2024
Key Details
Sold Price $159,000
Property Type Townhouse
Sub Type Row/Townhouse
Listing Status Sold
Purchase Type For Sale
Square Footage 1,233 sqft
Price per Sqft $128
Subdivision Hardisty
MLS® Listing ID A2158524
Sold Date 09/09/24
Style Townhouse
Bedrooms 3
Full Baths 1
Half Baths 1
Condo Fees $361
Originating Board Alberta West Realtors Association
Year Built 1976
Annual Tax Amount $1,319
Tax Year 2024
Property Description
Charming 3-Bedroom Condo Perfect for First-Time Buyers or Investors!
This delightful and affordable 3-bedroom, 1.5-bathroom condo offers the perfect opportunity for first-time home buyers or savvy investors looking to expand their portfolio. Located in a professionally managed and maintained community, this home is brimming with potential.
Step inside to discover a bright and spacious living room with brand-new flooring, creating a warm and welcoming atmosphere. The kitchen is equipped with a new fridge and dishwasher, making meal prep a breeze.
Upstairs, you’ll find three generously-sized bedrooms, offering plenty of space for a growing family or potential tenants. The full bathroom has all the essentials, while the convenient half-bath on the main floor adds extra comfort for guests.
Key updates include a furnace and hot water tank, both under 10 years old, providing peace of mind and efficiency. With a price this low, this condo won’t last long!
Don’t miss out on this incredible opportunity!
Location
Province AB
County Yellowhead County
Zoning R-M2
Direction NW
Rooms
Basement None
Interior
Interior Features Ceiling Fan(s)
Heating Forced Air, Natural Gas
Cooling None
Flooring Carpet, Laminate, Vinyl Plank
Appliance Dishwasher, Dryer, Refrigerator, Stove(s), Washer
Laundry In Unit
Exterior
Garage Stall
Garage Description Stall
Fence Fenced
Community Features Playground, Pool, Schools Nearby, Sidewalks
Amenities Available Parking, Snow Removal, Trash
Roof Type Asphalt Shingle
Porch None
Exposure NW
Total Parking Spaces 1
Building
Lot Description Front Yard
Foundation Poured Concrete
Architectural Style Townhouse
Level or Stories Two
Structure Type Wood Frame
Others
HOA Fee Include Caretaker,Common Area Maintenance,Maintenance Grounds,Professional Management,Reserve Fund Contributions,Snow Removal
Restrictions None Known
Tax ID 56261930
Ownership Private
Pets Description Yes
Read Less Info
Want to know what your home might be worth? Contact us for a FREE valuation!

Our team is ready to help you sell your home for the highest possible price ASAP
GET MORE INFORMATION

Agent | License ID: LDKATOCAN






