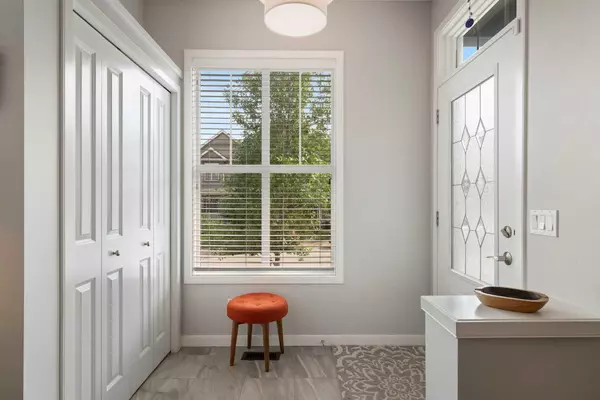$682,000
$639,900
6.6%For more information regarding the value of a property, please contact us for a free consultation.
4 Beds
4 Baths
1,501 SqFt
SOLD DATE : 09/09/2024
Key Details
Sold Price $682,000
Property Type Single Family Home
Sub Type Detached
Listing Status Sold
Purchase Type For Sale
Square Footage 1,501 sqft
Price per Sqft $454
Subdivision Tuscany
MLS® Listing ID A2151036
Sold Date 09/09/24
Style 2 Storey
Bedrooms 4
Full Baths 3
Half Baths 1
HOA Fees $24/ann
HOA Y/N 1
Originating Board Calgary
Year Built 2016
Annual Tax Amount $4,057
Tax Year 2024
Lot Size 3,089 Sqft
Acres 0.07
Property Description
Welcome to your new home in the vibrant community of Tuscany! This immaculate 3+1 bedroom, 3.5 bath home, has a total of over 2100 sq ft of beautifully developed space. It was built in 2016, which is one of the newest you’ll find in Tuscany & has true pride of ownership throughout! As you step inside, you'll be greeted by an open and bright main floor that exudes warmth, comfort & style. The beautiful central kitchen is a chef's delight, featuring quartz countertops, a large island perfect for meal prep or casual dining, and high ceilings that add an airy ambiance to the space. The living room is a cozy haven, complete with a tile gas fireplace, ideal for relaxing evenings with family and friends. Adjacent to the living area is a spacious dining room that can accommodate large gatherings, with a convenient 2-piece bath tucked away and easy access to the backyard for seamless indoor-outdoor living. Upstairs, you'll find three generously sized bedrooms, including the luxurious primary suite. This serene retreat boasts a walk-in closet and relaxing 4-piece ensuite with a separate soaker tub and separate stand-up shower. The additional two bedrooms are equally spacious and share a well-appointed 4-piece bath, perfect for family or guests. The fully finished basement offers even more living space with a large open recreation room that can be tailored to your needs—whether it's a home theatre, playroom, or gym. The fourth bedroom and a 3-piece bath make it an ideal space for guests or older children. The basement also includes a laundry/utility area and plenty of storage, ensuring your home stays organized and clutter-free. Outside, you'll love the fully landscaped yard with a raised deck, perfect for summer barbecues and outdoor entertaining. The double detached garage provides secure parking and additional storage space. Living in Tuscany means enjoying the best of both worlds: natural parks and pathways right out your back door and shopping and amenities just minutes walk away. The incredible Tuscany Club recreation center offers many scheduled activities, an ice rink with its own Zamboni, tennis courts, a playground, and a splash park. Plus, playgrounds and schools are just a stone's throw away (including Eric Harvie elementary school just down the street & TMC Junior high 10 min. walk away), making this an ideal location for families. Don't miss out on this fantastic opportunity to make Tuscany your new home. Book your showing today and get ready to enjoy the rest of summer in this beautiful community. Welcome home!
Location
Province AB
County Calgary
Area Cal Zone Nw
Zoning R-C1N
Direction S
Rooms
Other Rooms 1
Basement Finished, Full
Interior
Interior Features High Ceilings, Kitchen Island, Open Floorplan, Pantry, Quartz Counters, Skylight(s), Soaking Tub, Storage, Walk-In Closet(s)
Heating Forced Air
Cooling None
Flooring Carpet, Ceramic Tile, Vinyl Plank
Fireplaces Number 1
Fireplaces Type Gas, Living Room, Mantle, Tile
Appliance Dishwasher, Dryer, Electric Stove, Garage Control(s), Microwave Hood Fan, Refrigerator, Washer, Window Coverings
Laundry In Basement
Exterior
Garage Alley Access, Double Garage Detached, Garage Faces Rear
Garage Spaces 2.0
Garage Description Alley Access, Double Garage Detached, Garage Faces Rear
Fence Fenced
Community Features Park, Playground, Schools Nearby, Shopping Nearby, Walking/Bike Paths
Amenities Available Clubhouse, Other, Recreation Facilities
Roof Type Asphalt Shingle
Porch Deck
Lot Frontage 28.09
Total Parking Spaces 2
Building
Lot Description Back Lane, Back Yard, Low Maintenance Landscape, Rectangular Lot
Foundation Poured Concrete
Architectural Style 2 Storey
Level or Stories Two
Structure Type Vinyl Siding,Wood Frame,Wood Siding
Others
Restrictions None Known
Tax ID 91183527
Ownership Private
Read Less Info
Want to know what your home might be worth? Contact us for a FREE valuation!

Our team is ready to help you sell your home for the highest possible price ASAP
GET MORE INFORMATION

Agent | License ID: LDKATOCAN






