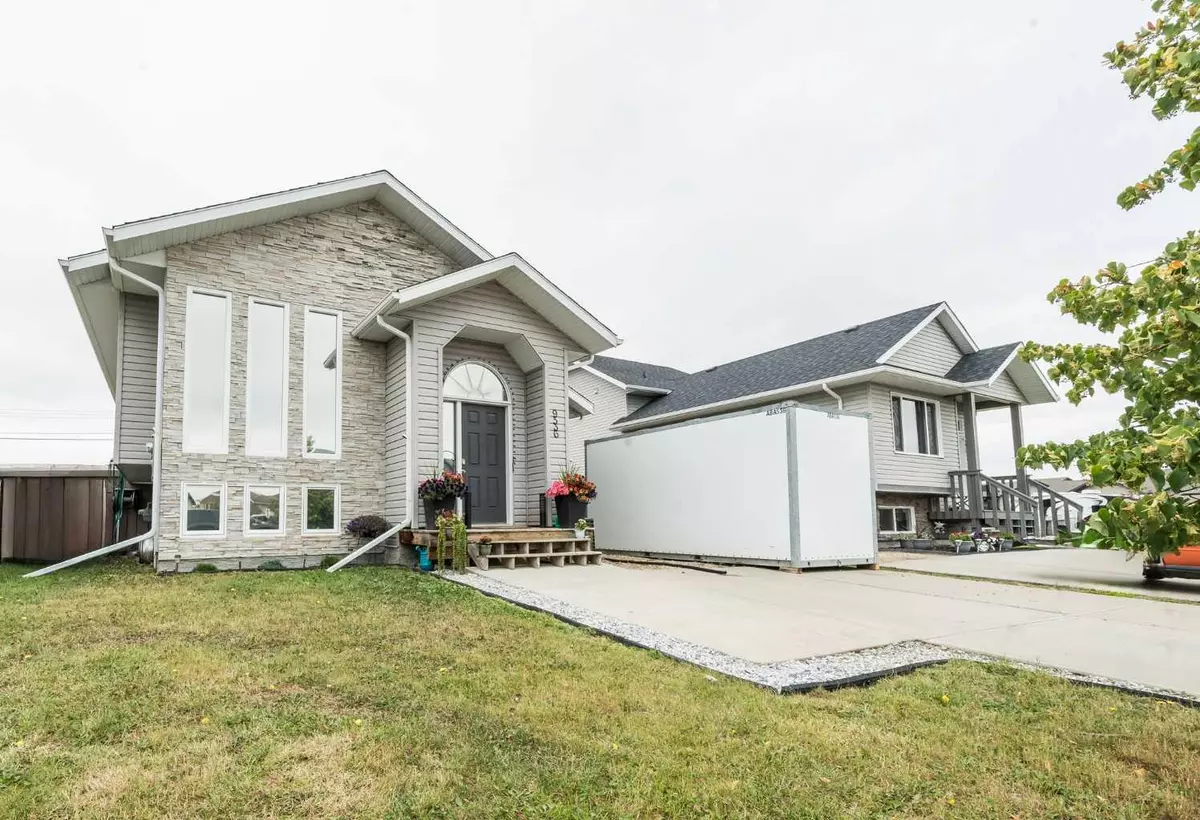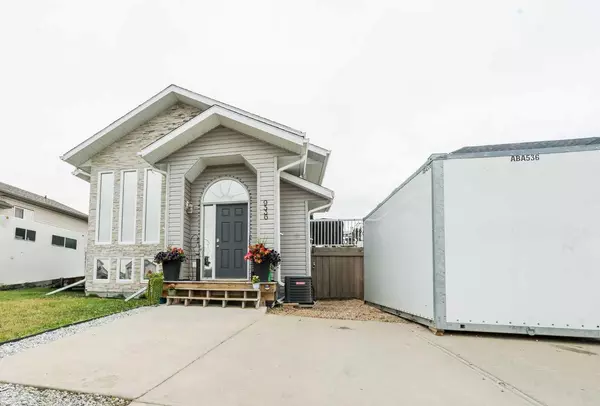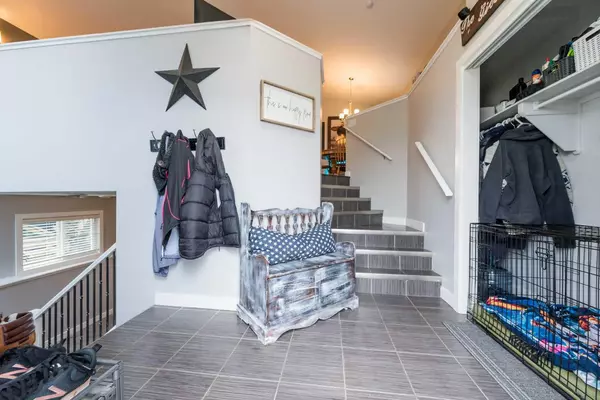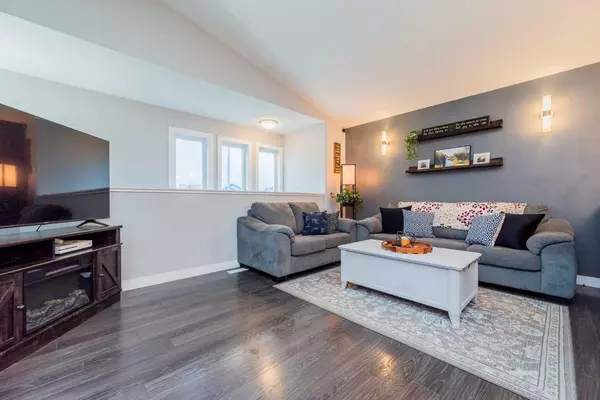$300,000
$304,900
1.6%For more information regarding the value of a property, please contact us for a free consultation.
4 Beds
2 Baths
971 SqFt
SOLD DATE : 09/09/2024
Key Details
Sold Price $300,000
Property Type Single Family Home
Sub Type Detached
Listing Status Sold
Purchase Type For Sale
Square Footage 971 sqft
Price per Sqft $308
MLS® Listing ID A2158855
Sold Date 09/09/24
Style Bi-Level
Bedrooms 4
Full Baths 2
Originating Board Grande Prairie
Year Built 2012
Annual Tax Amount $3,331
Tax Year 2023
Lot Size 5,947 Sqft
Acres 0.14
Property Description
Enjoy small town living with county taxes in Wembley, only 15 minutes West of Grande Prairie. This 4 bedroom, 2 bathroom home is perfect for first time home buyers or an investment property. Located close to a school, park & walking trails featuring newer carpets, fresh paint, air conditioning, tinted windows & a dog run this home is sure to impress! The spacious tiled entry boasts floor to ceiling front windows providing the home with an abundance of natural sunlight. The open concept floor plan has a generous living room paired with the kitchen complete with white cabinetry, stainless steel appliances, and an eating bar. Shared in the space is a dining area with patio doors leading to a deck featuring gas BBQ hook up. Two decent sized bedrooms and a full bathroom complete the main floor. Heading downstairs you are greeted with a large secondary living space, two more bedrooms, full bathroom and laundry. The fully fenced and landscaped backyard is huge, features a dog run and backs onto an easement. Book your showing today!
Location
Province AB
County Grande Prairie No. 1, County Of
Zoning RG
Direction E
Rooms
Basement Finished, Full
Interior
Interior Features Open Floorplan, See Remarks
Heating Forced Air
Cooling Central Air
Flooring Carpet, Tile, Vinyl Plank
Appliance Central Air Conditioner, Dishwasher, Dryer, Microwave, Refrigerator, Stove(s), Washer, Window Coverings
Laundry In Basement
Exterior
Garage Parking Pad
Garage Description Parking Pad
Fence Fenced
Community Features Playground, Schools Nearby, Shopping Nearby, Sidewalks
Roof Type Asphalt Shingle
Porch Deck
Lot Frontage 47.9
Total Parking Spaces 2
Building
Lot Description Dog Run Fenced In, Landscaped, See Remarks
Foundation Poured Concrete
Architectural Style Bi-Level
Level or Stories Bi-Level
Structure Type Vinyl Siding
Others
Restrictions None Known
Tax ID 85006526
Ownership Private
Read Less Info
Want to know what your home might be worth? Contact us for a FREE valuation!

Our team is ready to help you sell your home for the highest possible price ASAP
GET MORE INFORMATION

Agent | License ID: LDKATOCAN






