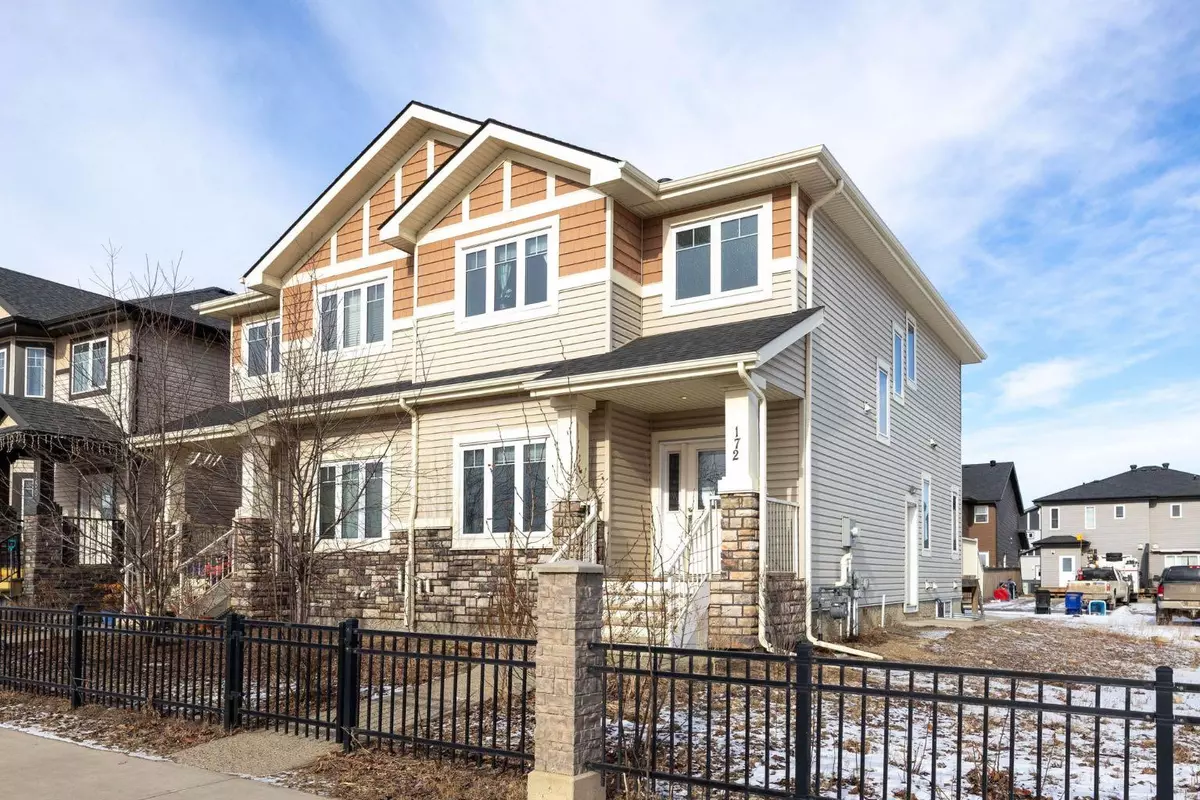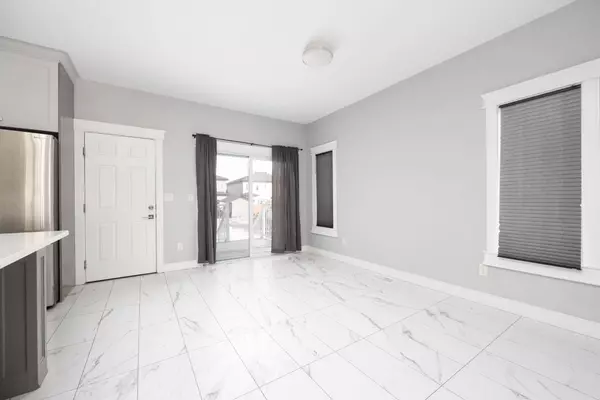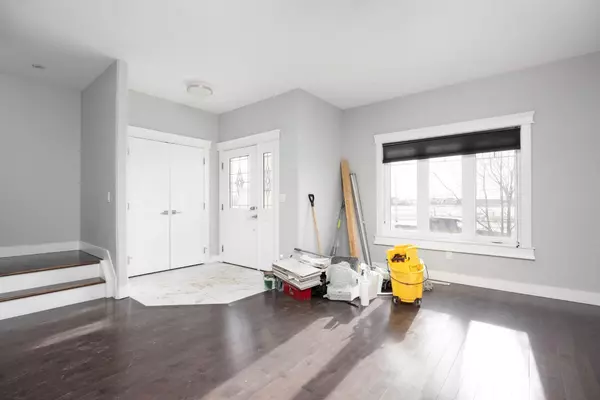$422,000
$450,000
6.2%For more information regarding the value of a property, please contact us for a free consultation.
4 Beds
4 Baths
1,769 SqFt
SOLD DATE : 09/09/2024
Key Details
Sold Price $422,000
Property Type Single Family Home
Sub Type Semi Detached (Half Duplex)
Listing Status Sold
Purchase Type For Sale
Square Footage 1,769 sqft
Price per Sqft $238
Subdivision Parsons North
MLS® Listing ID A2111504
Sold Date 09/09/24
Style 2 Storey,Side by Side
Bedrooms 4
Full Baths 3
Half Baths 1
Originating Board Fort McMurray
Year Built 2014
Annual Tax Amount $2,506
Tax Year 2023
Lot Size 2,911 Sqft
Acres 0.07
Property Description
Welcome to your dream home in the heart of Parsons Creek! This stunning duplex offers just under 1800 square feet of living space, combining elegance, comfort, and functionality. Situated in a vibrant community, this property boasts a 3 bedroom upstairs with a large walk in closet in the master bedroom. Upstairs laundry for the upstairs living and fully legal 1-bedroom basement suite, ideal for generating rental income or accommodating extended family. This home has an attached garage in rear of home and offers great parking for up to 3 vehicle on your own driveway. This home offers Spacious and bright open concept living area. A gorgeous modern feel when you walk in to the wide open kitchen. Offers 2 eating areas to host guests or family with a cozy fireplace for that warm feeling . offers a 5-piece bathroom with a 6 ft jetted Jacuzzi tub with tile surround and his and her vanities. From the hardwood floors and modern fireplace to the quartz countertops and stunning master ensuite, this home has it all. Don't wait book your showing today and come see this gorgeous home!!!!!
Location
Province AB
County Wood Buffalo
Area Fm Nw
Zoning ND
Direction S
Rooms
Basement Full, Suite
Interior
Interior Features High Ceilings, Pantry, Sump Pump(s), Vinyl Windows
Heating Forced Air
Cooling None
Flooring Carpet, Ceramic Tile, Hardwood, Vinyl
Fireplaces Number 1
Fireplaces Type Electric
Appliance Built-In Refrigerator, Dishwasher, Electric Range, Microwave Hood Fan, Refrigerator, Washer/Dryer
Laundry Laundry Room
Exterior
Garage Single Garage Attached
Garage Spaces 1.0
Garage Description Single Garage Attached
Fence None
Community Features None
Roof Type Asphalt Shingle
Porch Deck
Lot Frontage 34.96
Total Parking Spaces 2
Building
Lot Description Back Lane, Front Yard
Foundation Poured Concrete
Architectural Style 2 Storey, Side by Side
Level or Stories Two
Structure Type Stone,Vinyl Siding,Wood Frame
Others
Restrictions None Known
Tax ID 83286471
Ownership Bank/Financial Institution Owned
Read Less Info
Want to know what your home might be worth? Contact us for a FREE valuation!

Our team is ready to help you sell your home for the highest possible price ASAP
GET MORE INFORMATION

Agent | License ID: LDKATOCAN






