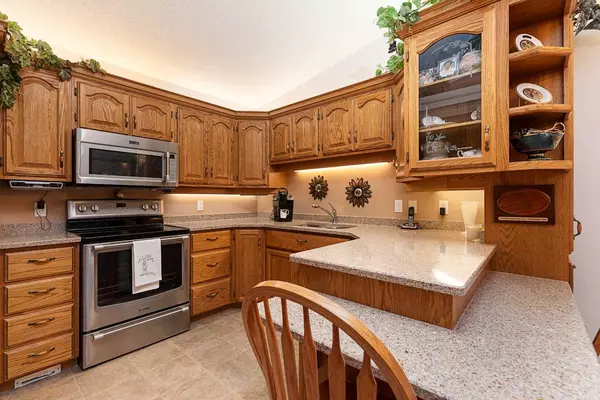$342,500
$359,777
4.8%For more information regarding the value of a property, please contact us for a free consultation.
4 Beds
2 Baths
1,081 SqFt
SOLD DATE : 09/09/2024
Key Details
Sold Price $342,500
Property Type Single Family Home
Sub Type Semi Detached (Half Duplex)
Listing Status Sold
Purchase Type For Sale
Square Footage 1,081 sqft
Price per Sqft $316
Subdivision College Park
MLS® Listing ID A2157789
Sold Date 09/09/24
Style Bungalow,Side by Side
Bedrooms 4
Full Baths 2
Condo Fees $300
HOA Fees $300/mo
HOA Y/N 1
Originating Board Lloydminster
Year Built 1995
Annual Tax Amount $3,643
Tax Year 2024
Property Description
Great condo located in Evergreen Park!!! Discover a modern sanctuary where light dances through large living room windows, creating an airy and inviting ambiance. The thoughtful layout of this home offers a workable plan that seamlessly blends functionality with style. Step into the primary bathroom oasis featuring an oversized jet tub, perfect for unwinding after a long day. The kitchen beckons with its practical design, boasting vaulted ceilings and a skylight that floods the space with natural light. Convenience is key here, as the main floor laundry simplifies daily tasks while gas fireplaces on both levels provide warmth and comfort during chilly evenings. This residence caters to all generations - offering separate spaces for children and grandchildren when they come to visit. Embrace the close-knit community feel where neighbors are near yet respect your privacy. Landscaping needs are effortlessly met as maintenance is included - bid farewell to snow shovelling forever. Experience tranquility in every corner of this contemporary gem. Don't miss out on exploring every detail through our immersive 3D virtual tour experience.
Location
Province AB
County Lloydminster
Zoning R2
Direction E
Rooms
Other Rooms 1
Basement Finished, Full
Interior
Interior Features Ceiling Fan(s), Open Floorplan, Quartz Counters, Skylight(s), Storage, Vaulted Ceiling(s)
Heating Fireplace(s), Floor Furnace, Forced Air, Natural Gas
Cooling Central Air
Flooring Carpet, Linoleum
Fireplaces Number 2
Fireplaces Type Gas, Mantle
Appliance Dishwasher, Garage Control(s), Garburator, Microwave Hood Fan, Refrigerator, Stove(s), Washer/Dryer, Window Coverings
Laundry In Unit, Main Level
Exterior
Garage Concrete Driveway, Double Garage Attached, Heated Garage
Garage Spaces 2.0
Garage Description Concrete Driveway, Double Garage Attached, Heated Garage
Fence Fenced
Community Features Sidewalks, Street Lights
Amenities Available Other
Roof Type Asphalt Shingle
Porch Deck
Total Parking Spaces 4
Building
Lot Description Back Yard, City Lot, Cul-De-Sac, Lawn, Landscaped
Foundation Poured Concrete
Architectural Style Bungalow, Side by Side
Level or Stories One
Structure Type Concrete,Stucco,Wood Frame
Others
HOA Fee Include Common Area Maintenance,Maintenance Grounds,Reserve Fund Contributions,Snow Removal
Restrictions Pets Not Allowed
Tax ID 56791697
Ownership Private
Pets Description No
Read Less Info
Want to know what your home might be worth? Contact us for a FREE valuation!

Our team is ready to help you sell your home for the highest possible price ASAP
GET MORE INFORMATION

Agent | License ID: LDKATOCAN






