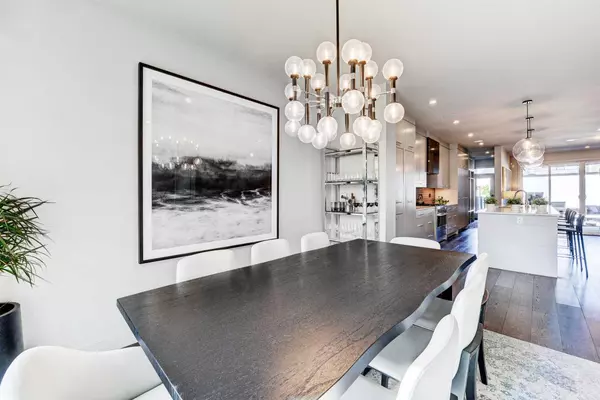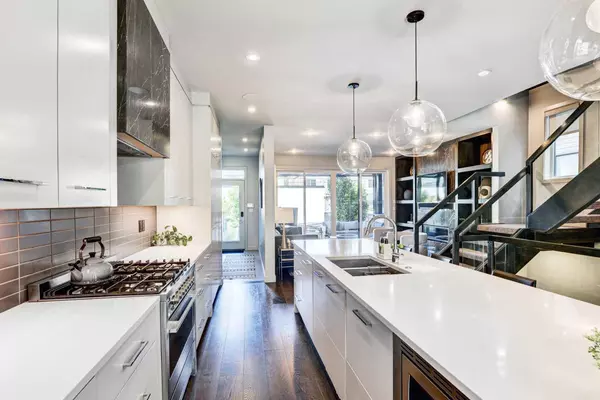$1,492,500
$1,429,900
4.4%For more information regarding the value of a property, please contact us for a free consultation.
4 Beds
5 Baths
2,965 SqFt
SOLD DATE : 09/09/2024
Key Details
Sold Price $1,492,500
Property Type Single Family Home
Sub Type Semi Detached (Half Duplex)
Listing Status Sold
Purchase Type For Sale
Square Footage 2,965 sqft
Price per Sqft $503
Subdivision Altadore
MLS® Listing ID A2160793
Sold Date 09/09/24
Style 3 Storey,Side by Side
Bedrooms 4
Full Baths 4
Half Baths 1
Originating Board Calgary
Year Built 2017
Annual Tax Amount $8,107
Tax Year 2024
Lot Size 3,164 Sqft
Acres 0.07
Property Description
This exceptionally well designed over 2,900 sq ft contemporary home on 3 levels offers a rare exterior living room complete with louvered roof and privacy screens off the family room as well as offering ensuites for each of the 3 upper good-sized bedrooms. A huge private front entry opens to the spacious sun-drenched dining room. Site finished hardwood flooring throughout the main floor leads to the fabulous chef’s kitchen with a multitude of custom cabinetry, massive wall pantry, quartz countertops and an enormous island perfect for casual dining or large gatherings. A stunning marble hood fan and high-end stainless-steel appliances including a 5-burner gas stove and drawer dishwashers is a chef’s dream. The family room with custom built in shelving and a custom designed marble fireplace overlooks the private indoor/outdoor second living room. The second living room can be completely enclosed with Infratech ceiling heaters on the Suncoast pergola louvered roof, Climate controlled retractable electric solar shades for privacy, providing an additional living room that can be used throughout the year. A huge mudroom with built in shelving and a discreet powder room completes the main floor. The second level offers a bonus room and two large bedrooms both with ensuites and walk-in closets. A large sunlit laundry room completes the second level. The entire third level is the Primary bedroom sanctuary complete with massive walk-in closet, huge spa ensuite with heated flooring, steam shower and large soaker tub, two separate sitting areas, and a South facing private outdoor deck. The lower level offers a sizeable recreation room with media room, wet bar with wine fridge, an additional large bedroom and full bathroom. Enjoy the luxury of having in ceiling speakers throughout the home as well as Hunter Douglas blinds. The beautifully designed maintenance free professionally landscaped backyard includes feature lighting on trees, gemstone lighting on both the front and back of the house as well as the garage, an Arctic Spa hot tub, the outdoor living space, and an additional outdoor dining area with 2 gas lines. Artificial turf in the front yard eliminates the need for a lawn mower or watering the grass. The heated garage offers a Tesla car charger, slat wall storage, an overhead storage rack, and high-end cabinetry. Located on a non cut through street in the heart of Altadore, close to River Park off leash park, Sandy Beach, Glenmore Athletic Park, the Calgary Citywide pathway system, as well as numerous public and private schools, this property is perfect for entertaining and allows for luxurious and easy lock and leave living. With easy access to the mountains and downtown, this is inner city living at its best.
Location
Province AB
County Calgary
Area Cal Zone Cc
Zoning R-C2
Direction S
Rooms
Other Rooms 1
Basement Finished, Full
Interior
Interior Features Built-in Features, Closet Organizers, Double Vanity, Kitchen Island, Open Floorplan, See Remarks, Soaking Tub, Walk-In Closet(s), Wired for Sound
Heating Forced Air
Cooling None
Flooring Carpet, Ceramic Tile, Hardwood
Fireplaces Number 1
Fireplaces Type Gas
Appliance Built-In Oven, Dishwasher, Garage Control(s), Garburator, Gas Cooktop, Microwave, Range Hood, Refrigerator
Laundry Sink, Upper Level
Exterior
Garage Double Garage Detached
Garage Spaces 2.0
Garage Description Double Garage Detached
Fence Fenced
Community Features Park, Playground, Schools Nearby, Shopping Nearby
Roof Type Rubber
Porch Awning(s), Balcony(s), Deck, Patio, Screened, See Remarks
Lot Frontage 25.66
Total Parking Spaces 2
Building
Lot Description Back Lane, Back Yard, Low Maintenance Landscape
Foundation Poured Concrete
Architectural Style 3 Storey, Side by Side
Level or Stories Three Or More
Structure Type Stone,Stucco,Wood Frame
Others
Restrictions Encroachment
Ownership Private
Read Less Info
Want to know what your home might be worth? Contact us for a FREE valuation!

Our team is ready to help you sell your home for the highest possible price ASAP
GET MORE INFORMATION

Agent | License ID: LDKATOCAN






