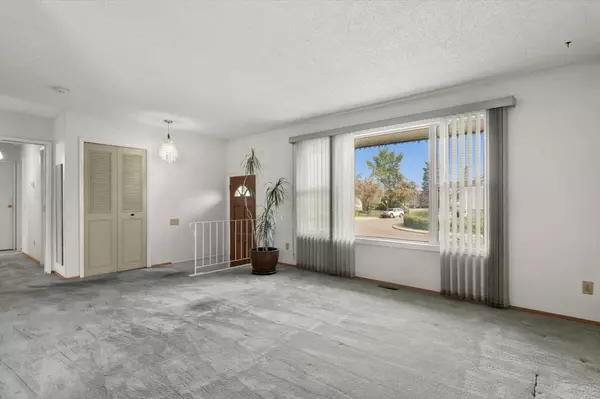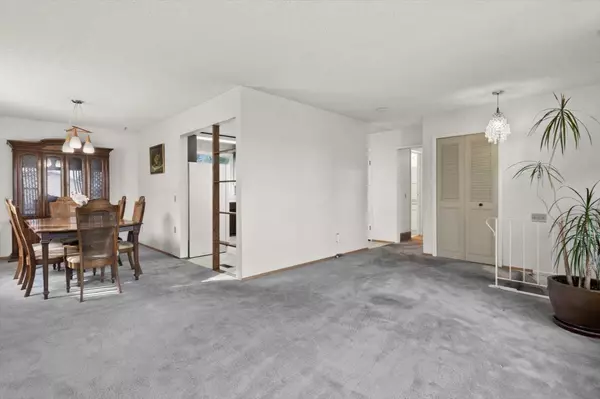$500,000
$500,000
For more information regarding the value of a property, please contact us for a free consultation.
5 Beds
2 Baths
1,080 SqFt
SOLD DATE : 09/09/2024
Key Details
Sold Price $500,000
Property Type Single Family Home
Sub Type Detached
Listing Status Sold
Purchase Type For Sale
Square Footage 1,080 sqft
Price per Sqft $462
Subdivision Penbrooke Meadows
MLS® Listing ID A2161466
Sold Date 09/09/24
Style Bungalow
Bedrooms 5
Full Baths 2
Originating Board Calgary
Year Built 1972
Annual Tax Amount $2,688
Tax Year 2024
Lot Size 4,800 Sqft
Acres 0.11
Property Description
Welcome to this charming bungalow located in the heart of Penbrooke Meadows. This beautifully maintained 5-bedroom home offers an exceptional blend of comfort, convenience, and opportunity, perfect for families, professionals, or investors. Situated on a quiet, tree-lined street, this property is surrounded by mature landscaping, adding to its curb appeal and tranquil ambiance. The main floor boasts three spacious bedrooms, ideal for a growing family or hosting guests. The formal dining area provides a perfect setting for family meals or dinner parties, while the cozy living room is a welcoming space for relaxing after a long day. The kitchen features ample cabinet and counter space, along with classic white appliances, making meal preparation and entertaining a breeze. With plenty of room for storage and cooking, this kitchen is sure to be the heart of the home. Completing the main level is a renovated 3-piece bathroom, designed with modern fixtures adding a touch of luxury while still maintaining the home’s timeless charm. The lower level offers two additional bedrooms, perfect for extended family, guests, or potential rental income. Laundry facilities are conveniently located on this level so household chores are made simple. The 4-piece bath on the lower floor provides extra comfort and functionality, making this space perfect for a growing household or a separate living suite. One of the standout features of this property is the separate entrance to the lower level, providing privacy and flexibility. Whether you're looking for a multi-generational home or the potential for a rental suite, this home is full of possibilities. The oversized double detached heated garage is a mechanic’s dream, complete with a workshop area. This space offers endless opportunities for hobbyists, car enthusiasts, or anyone needing extra storage or workspace. The heated garage ensures that your projects can continue even during the coldest months, making it a year-round retreat for creativity or maintenance work. The backyard is a peaceful haven, with mature landscaping providing privacy and a natural, serene atmosphere. Whether you’re enjoying a quiet morning coffee or hosting a summer barbecue, this outdoor space is perfect for relaxation and entertaining. Penbrooke Meadows is a well-established community known for its family-friendly atmosphere. Just minutes away, you'll find parks and playgrounds, ideal for outdoor activities and leisurely walks. Transit access is close by, making commuting easy, whether you're heading downtown or across the city. Major roadways like Memorial Drive and Deerfoot Trail are easily accessible, short drive to downtown, and the Airport. Additionally, Penbrooke Meadows is conveniently close to a variety of amenities. Shopping, dining, schools, and recreational facilities are all within a short drive, ensuring that everything you need is within reach.
Location
Province AB
County Calgary
Area Cal Zone E
Zoning R-C1
Direction SE
Rooms
Other Rooms 1
Basement Finished, Full
Interior
Interior Features Bar, No Animal Home, No Smoking Home, Separate Entrance
Heating Forced Air, Natural Gas
Cooling None
Flooring Carpet, Ceramic Tile, Hardwood, Linoleum
Appliance Dishwasher, Electric Stove, Freezer, Garage Control(s), Range Hood, Refrigerator, See Remarks, Washer/Dryer, Window Coverings
Laundry In Basement
Exterior
Garage 220 Volt Wiring, Double Garage Detached, Garage Door Opener, Garage Faces Rear, Heated Garage, Insulated, Oversized, Secured, See Remarks, Workshop in Garage
Garage Spaces 2.0
Garage Description 220 Volt Wiring, Double Garage Detached, Garage Door Opener, Garage Faces Rear, Heated Garage, Insulated, Oversized, Secured, See Remarks, Workshop in Garage
Fence Fenced
Community Features Park, Playground, Pool, Schools Nearby, Shopping Nearby, Sidewalks, Street Lights, Tennis Court(s)
Roof Type Asphalt Shingle
Porch Patio
Lot Frontage 36.29
Exposure SE
Total Parking Spaces 4
Building
Lot Description Back Lane, Back Yard, City Lot, Front Yard, Lawn, Interior Lot, Landscaped, Level, Street Lighting, Private, Rectangular Lot, See Remarks, Treed
Foundation Poured Concrete
Architectural Style Bungalow
Level or Stories One
Structure Type Vinyl Siding,Wood Frame
Others
Restrictions Utility Right Of Way
Tax ID 91405407
Ownership Private
Read Less Info
Want to know what your home might be worth? Contact us for a FREE valuation!

Our team is ready to help you sell your home for the highest possible price ASAP
GET MORE INFORMATION

Agent | License ID: LDKATOCAN






