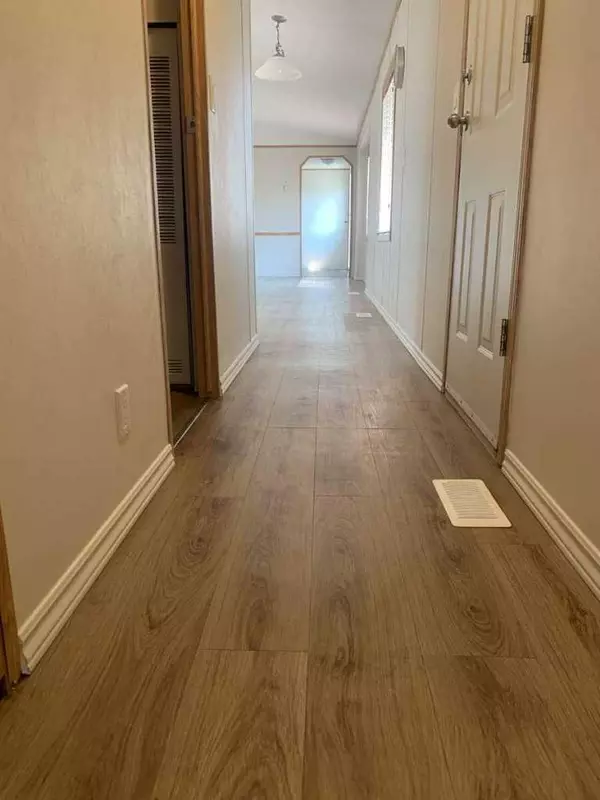$135,000
$135,000
For more information regarding the value of a property, please contact us for a free consultation.
3 Beds
2 Baths
1,216 SqFt
SOLD DATE : 09/08/2024
Key Details
Sold Price $135,000
Property Type Mobile Home
Sub Type Mobile
Listing Status Sold
Purchase Type For Sale
Square Footage 1,216 sqft
Price per Sqft $111
Subdivision Mackenzie Ranch Estates
MLS® Listing ID A2159254
Sold Date 09/08/24
Style Single Wide Mobile Home
Bedrooms 3
Full Baths 2
Originating Board Central Alberta
Year Built 2008
Annual Tax Amount $1,238
Tax Year 2024
Lot Size 4,180 Sqft
Acres 0.1
Property Description
For more information, please click on Brochure button below.
Just renovated and professionally deep cleaned home in Mackenzie Ranch Estates Move in immediately to a 3 Bedrooms, 2 bathrooms 1216 sqft 2008 mobile home. Vaulted ceilings in open concept living area. Master bedroom has vaulted ceilings as well an ensuite with jetted tub. Kitchen has skylights for an abundance of natural light, centre island and dining area, gas stove, large pantry with automatic light. New carpets in all 3 bedrooms, new vinyl plank, new 10 x 20 deck and stairs, new landscaping, plus room to build a 22 x 24 garage with gravel in place, and a shed for additional storage. Award winning community of Mackenzie Ranch Estates, monthly pad rental fee is $525 and includes grass cutting, snow removal, on-site property manager, lot fees. On-site RV storage is also available for an additional fee.
Location
Province AB
County Lacombe
Rooms
Other Rooms 1
Interior
Interior Features Ceiling Fan(s), Closet Organizers, Jetted Tub, Kitchen Island, Laminate Counters, Open Floorplan, Pantry, Skylight(s), Storage, Vaulted Ceiling(s), Vinyl Windows
Heating Forced Air, Natural Gas
Cooling None
Flooring Carpet, Vinyl
Appliance Dishwasher, Gas Stove, Microwave, Refrigerator, Washer/Dryer, Window Coverings
Laundry Laundry Room
Exterior
Garage Parking Pad
Garage Description Parking Pad
Fence None
Community Features Park, Playground, Sidewalks
Roof Type Asphalt Shingle
Porch Deck
Lot Frontage 38.0
Total Parking Spaces 2
Building
Lot Description Lawn, Low Maintenance Landscape, No Neighbours Behind, Landscaped
Foundation Block
Architectural Style Single Wide Mobile Home
Level or Stories One
Structure Type Vinyl Siding
Others
Restrictions Landlord Approval,Pet Restrictions or Board approval Required,Pets Allowed
Read Less Info
Want to know what your home might be worth? Contact us for a FREE valuation!

Our team is ready to help you sell your home for the highest possible price ASAP
GET MORE INFORMATION

Agent | License ID: LDKATOCAN






