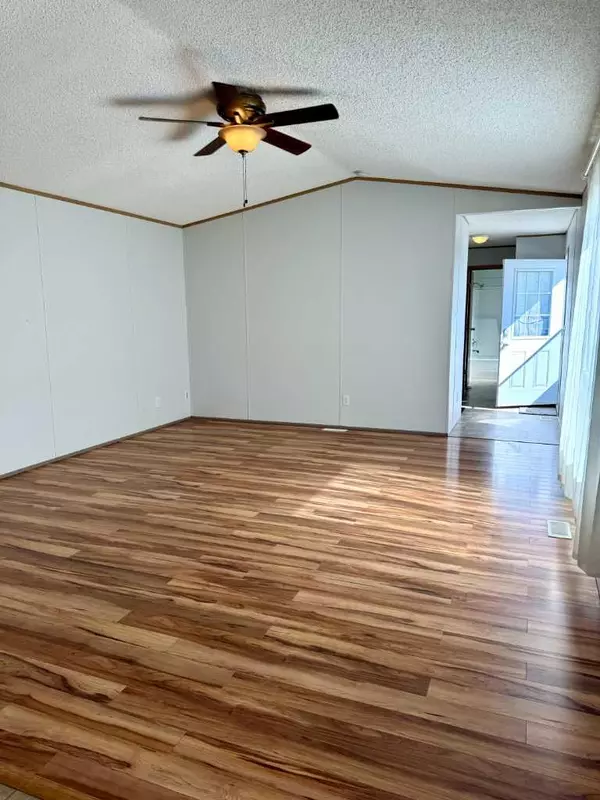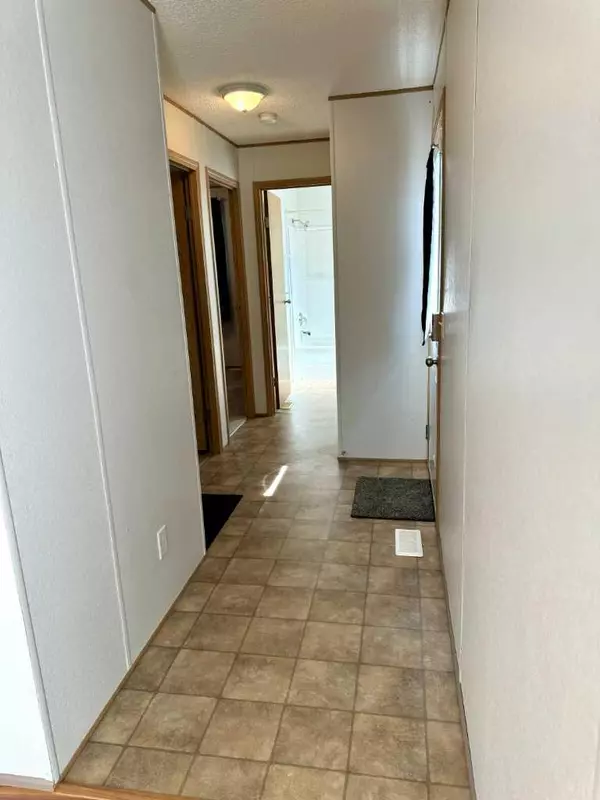$220,000
$224,500
2.0%For more information regarding the value of a property, please contact us for a free consultation.
3 Beds
2 Baths
1,216 SqFt
SOLD DATE : 09/08/2024
Key Details
Sold Price $220,000
Property Type Single Family Home
Sub Type Detached
Listing Status Sold
Purchase Type For Sale
Square Footage 1,216 sqft
Price per Sqft $180
MLS® Listing ID A2162441
Sold Date 09/08/24
Style Mobile
Bedrooms 3
Full Baths 2
Originating Board Calgary
Year Built 2008
Annual Tax Amount $2,076
Tax Year 2024
Lot Size 2,998 Sqft
Acres 0.07
Property Description
This well-kept 2008 mobile home sits on its own lot with NO LOT FEES. Close to schools and shopping, and right across the street from a No Frills grocery store, convenience is just steps away.
The home features three bedrooms and two full 4-piece bathrooms. The large primary bedroom has its own bathroom and a walk-in closet. There's a big, open kitchen and living room area, perfect for everyday living and hosting guests. You’ll also find a separate laundry and storage room for added convenience.
There are two good-sized entryways, making it easy to come and go. Outside, there’s a large deck with mountain views – a great spot to relax or entertain. The yard is fully fenced, making it safe for kids and pets, and there’s space for gardening. Parking is available at the back of the property, and there’s a shed for extra storage. New roof 2022.
Schedule a viewing today!
Location
Province AB
County Mountain View County
Zoning R4
Direction E
Rooms
Other Rooms 1
Basement None
Interior
Interior Features No Animal Home, No Smoking Home, Vaulted Ceiling(s), Vinyl Windows
Heating Forced Air
Cooling None
Flooring Carpet, Laminate, Linoleum
Appliance Dishwasher, Dryer, Electric Range, Microwave, Range Hood, Washer, Window Coverings
Laundry Laundry Room
Exterior
Garage Stall
Garage Description Stall
Fence Fenced
Community Features Schools Nearby, Shopping Nearby
Roof Type Asphalt Shingle
Porch Deck
Lot Frontage 29.99
Total Parking Spaces 1
Building
Lot Description Back Lane, Views
Foundation Piling(s)
Architectural Style Mobile
Level or Stories One
Structure Type Vinyl Siding
Others
Restrictions Utility Right Of Way
Tax ID 93043476
Ownership Private
Read Less Info
Want to know what your home might be worth? Contact us for a FREE valuation!

Our team is ready to help you sell your home for the highest possible price ASAP
GET MORE INFORMATION

Agent | License ID: LDKATOCAN






