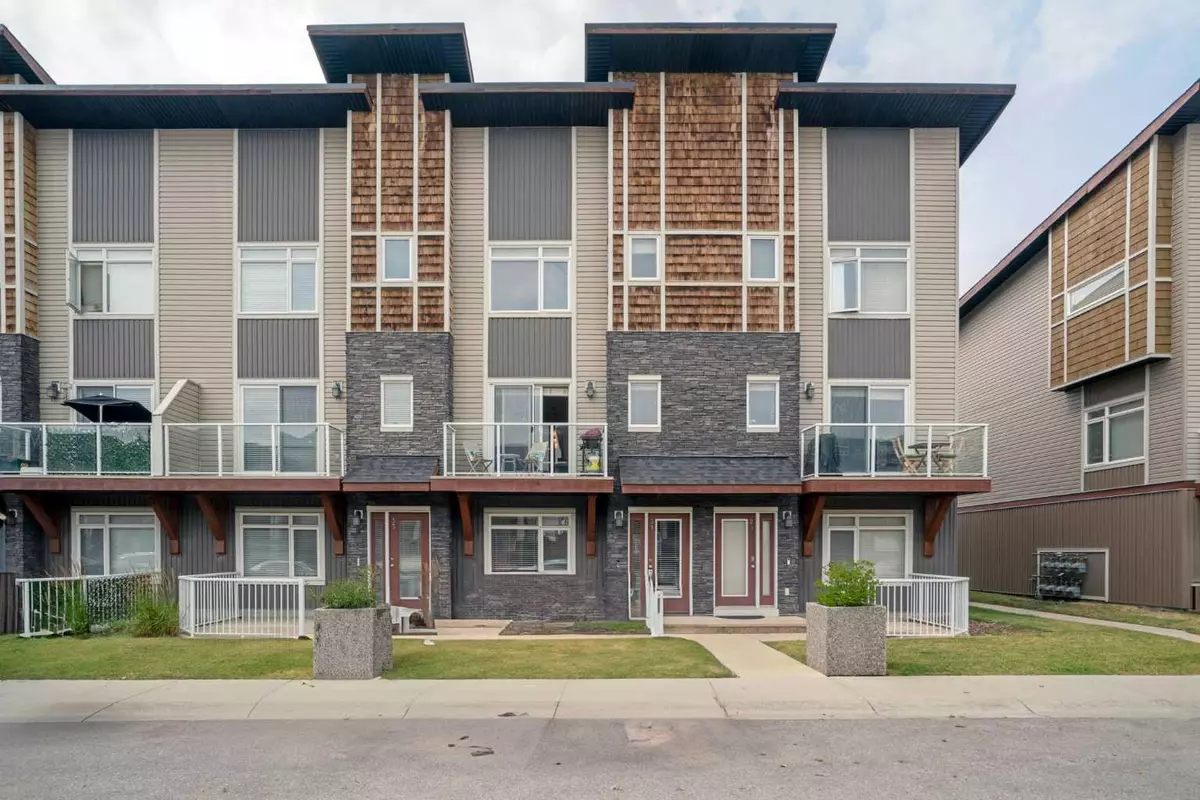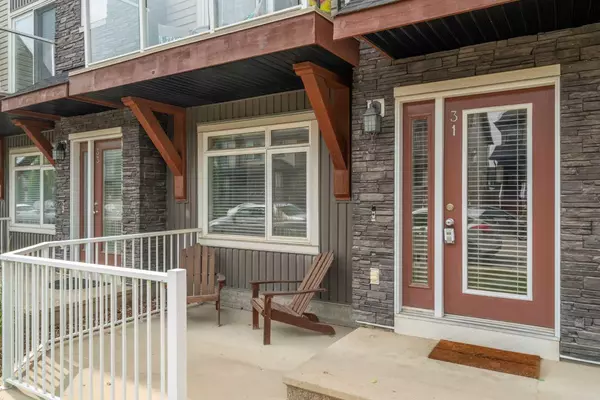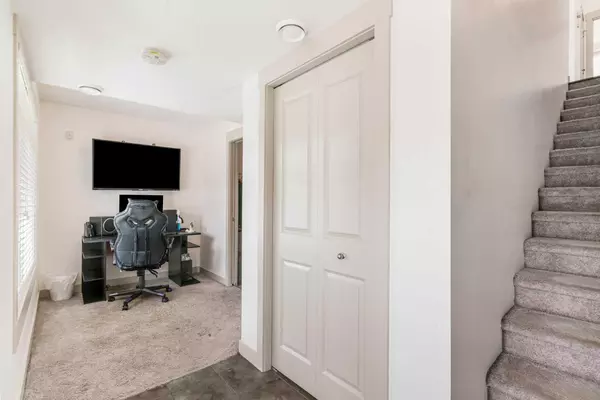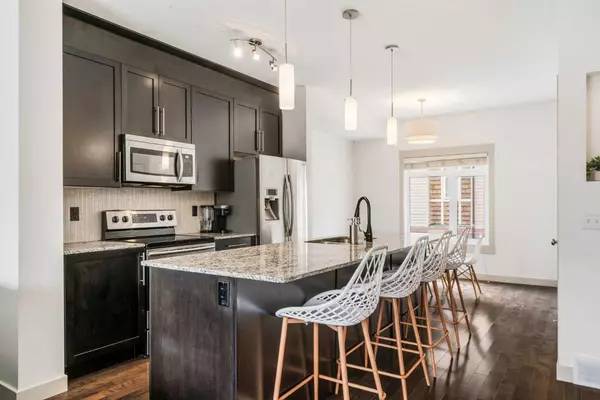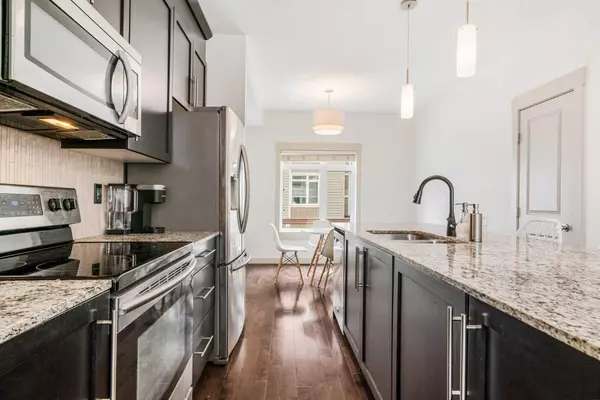$410,000
$419,900
2.4%For more information regarding the value of a property, please contact us for a free consultation.
2 Beds
3 Baths
1,538 SqFt
SOLD DATE : 09/08/2024
Key Details
Sold Price $410,000
Property Type Townhouse
Sub Type Row/Townhouse
Listing Status Sold
Purchase Type For Sale
Square Footage 1,538 sqft
Price per Sqft $266
Subdivision Skyview Ranch
MLS® Listing ID A2155814
Sold Date 09/08/24
Style 3 Storey
Bedrooms 2
Full Baths 2
Half Baths 1
Condo Fees $422
HOA Fees $6/ann
HOA Y/N 1
Originating Board Calgary
Year Built 2012
Annual Tax Amount $2,325
Tax Year 2024
Property Description
You are going to love this beautiful 2 bedroom, 2.5 bathroom 3 storey townhome with a double side-by-side attached garage in "Evolve at Skyview Ranch"! Fantastic open floor plan featuring hardwood floors throughout the main floor, a gorgeous kitchen with granite countertops & stainless steel appliances, a dining area and a large living room with a sliding door to the deck. In addition, there's a convenient 2pc powder room and lots of natural light throughout! The upper level features dual primary bedrooms, both with 4pc ensuites and walk-in closets and a stacked washer and dryer. The entrance level features a spacious foyer, a flex area that works great for a home office or gym area and a mudroom off of the entrance from the garage. Both the patio area at the front entrance and the upper deck off the main floor living room are excellent options for enjoying your favourite beverage in the summer sun. All this plus a convenient location close to schools, parks, shops, restaurants, the Calgary Airport, CrossIron Mills Mall and major routes including Stoney Trail and Deerfoot Trail! Call to view this one today!
Location
Province AB
County Calgary
Area Cal Zone Ne
Zoning M-2
Direction E
Rooms
Other Rooms 1
Basement None
Interior
Interior Features Granite Counters, Kitchen Island, Open Floorplan, Pantry
Heating Forced Air, Natural Gas
Cooling None
Flooring Carpet, Hardwood, Tile
Appliance See Remarks
Laundry In Unit, Upper Level
Exterior
Garage Double Garage Attached
Garage Spaces 2.0
Garage Description Double Garage Attached
Fence Partial
Community Features Park, Playground, Schools Nearby, Shopping Nearby
Amenities Available Other
Roof Type Asphalt Shingle
Porch Deck, Patio
Total Parking Spaces 2
Building
Lot Description Back Lane, Landscaped
Foundation Poured Concrete
Architectural Style 3 Storey
Level or Stories Three Or More
Structure Type Cement Fiber Board,Stone,Vinyl Siding,Wood Frame,Wood Siding
Others
HOA Fee Include Common Area Maintenance,Insurance,Maintenance Grounds,Professional Management,Reserve Fund Contributions,Snow Removal,Trash
Restrictions Restrictive Covenant,Utility Right Of Way
Ownership See Remarks
Pets Description Restrictions, Yes
Read Less Info
Want to know what your home might be worth? Contact us for a FREE valuation!

Our team is ready to help you sell your home for the highest possible price ASAP
GET MORE INFORMATION

Agent | License ID: LDKATOCAN

