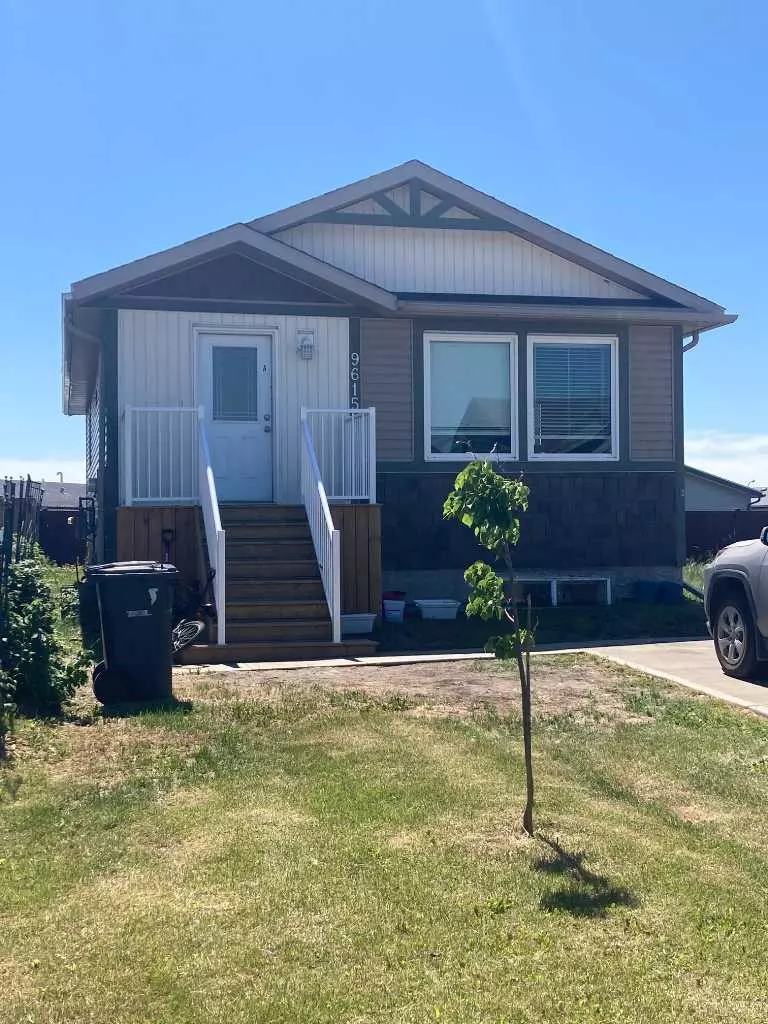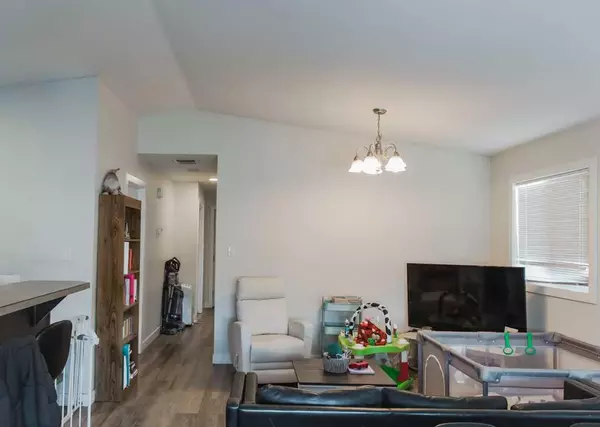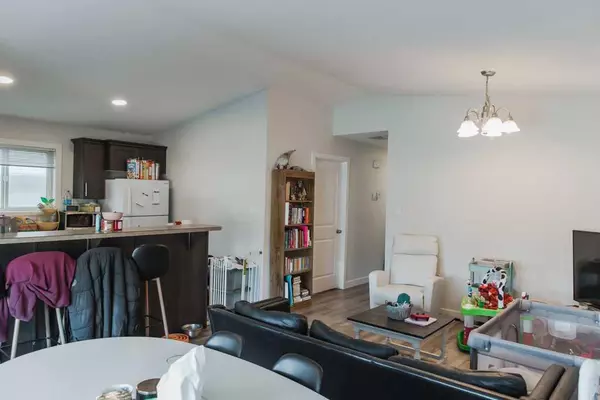$384,900
$384,900
For more information regarding the value of a property, please contact us for a free consultation.
5 Beds
3 Baths
1,105 SqFt
SOLD DATE : 09/08/2024
Key Details
Sold Price $384,900
Property Type Single Family Home
Sub Type Detached
Listing Status Sold
Purchase Type For Sale
Square Footage 1,105 sqft
Price per Sqft $348
MLS® Listing ID A2149201
Sold Date 09/08/24
Style Bungalow,Up/Down
Bedrooms 5
Full Baths 3
Originating Board Grande Prairie
Year Built 2012
Annual Tax Amount $2,028
Tax Year 2023
Lot Size 5,369 Sqft
Acres 0.12
Property Description
CASH FLOWING RENOVATED UPDOWN DUPLEX, TOTAL RENT 3250/MONTH WITH TENANTS PAYING THEIR OWN, POWER, GAS TV, AND INTERNET(separate power and gas meters). Bonus HUGE CONCRETE PARKING on the 4-TRUCK PAD. Don't want to be a property manager? No problem continue using the current professional property manager. The roomy upper suite has received updated paint, trim and flooring and features an open-concept layout in the kitchen and living room with an eating bar. There are 3 bedrooms and 2 full bathrooms in the upper suite including a master bedroom with its own ensuite and walk-in closet. The fully legal 2 bedroom basement suitehas its own entrance, furnace, hot water tank, and laundry and is fully self-contained. The basement suite has two HUGE bedrooms that could each fit a king-sized bed and the living area is wide open and has 9' ceilings! As an added bonus Clairmont is in the county and taxes are 48% less than Grande Prairie, $169.40/ month. UPPER SUITE LEASE ENDS JUNE 30,2025 AND IS PAYING 1650/ MONTH PLUS POWER AND GAS, LOWER SUITE LEASE ENDS NOVEMBER 30,2024 AND PAYS 1600 PLUS POWER AND GAS.
Location
Province AB
County Grande Prairie No. 1, County Of
Zoning RR4
Direction SW
Rooms
Other Rooms 1
Basement Full, Suite, Walk-Out To Grade
Interior
Interior Features Breakfast Bar
Heating Forced Air, Natural Gas
Cooling None
Flooring Carpet, Linoleum
Appliance Dishwasher, Electric Stove, Refrigerator, Washer/Dryer
Laundry In Unit
Exterior
Garage Parking Pad, RV Access/Parking
Garage Description Parking Pad, RV Access/Parking
Fence Partial
Community Features Park, Playground, Schools Nearby, Sidewalks, Street Lights
Roof Type Asphalt Shingle
Porch None
Lot Frontage 44.95
Exposure SW
Total Parking Spaces 4
Building
Lot Description See Remarks
Foundation ICF Block, Poured Concrete
Architectural Style Bungalow, Up/Down
Level or Stories Bi-Level
Structure Type Concrete,Wood Frame
Others
Restrictions Architectural Guidelines
Tax ID 85008274
Ownership Private
Read Less Info
Want to know what your home might be worth? Contact us for a FREE valuation!

Our team is ready to help you sell your home for the highest possible price ASAP
GET MORE INFORMATION

Agent | License ID: LDKATOCAN






