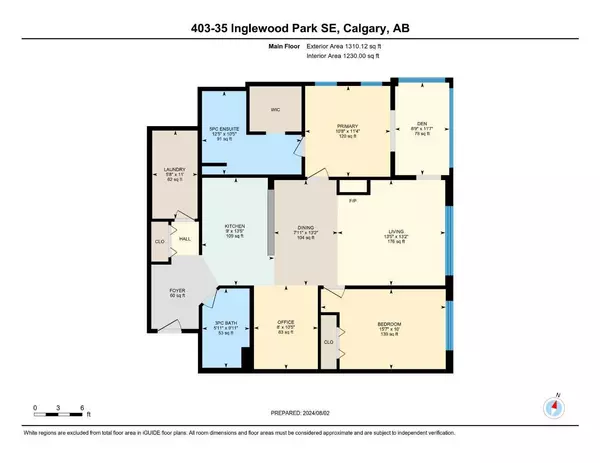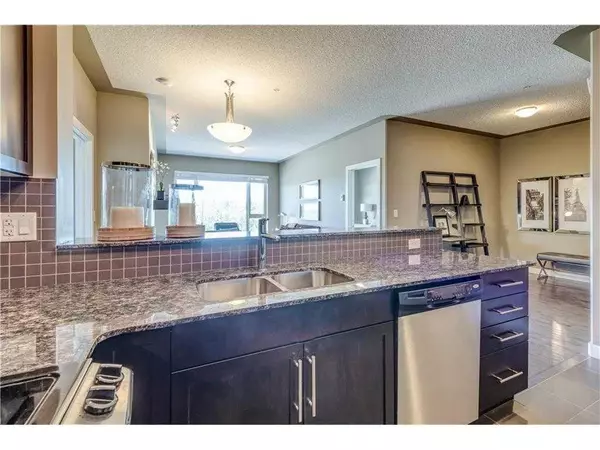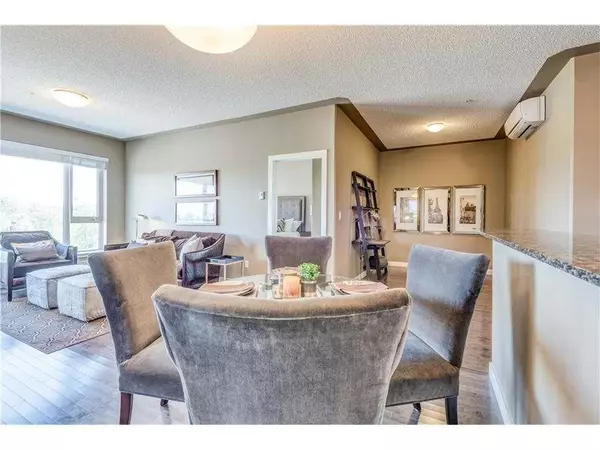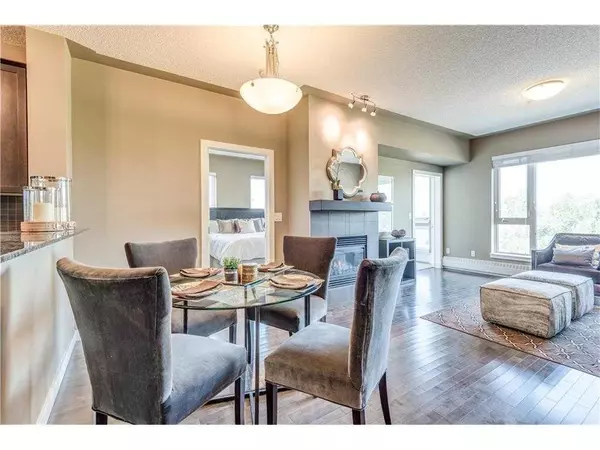$435,000
$449,900
3.3%For more information regarding the value of a property, please contact us for a free consultation.
2 Beds
2 Baths
1,230 SqFt
SOLD DATE : 09/08/2024
Key Details
Sold Price $435,000
Property Type Condo
Sub Type Apartment
Listing Status Sold
Purchase Type For Sale
Square Footage 1,230 sqft
Price per Sqft $353
Subdivision Inglewood
MLS® Listing ID A2154939
Sold Date 09/08/24
Style Apartment
Bedrooms 2
Full Baths 2
Condo Fees $806/mo
Originating Board Calgary
Year Built 2009
Annual Tax Amount $2,510
Tax Year 2024
Property Description
Discover a unique north-facing corner suite with STUNNIG views of the park, downtown and just steps to the river! This spacious 1,230 sq. ft. suite offers an exceptional floorplan with thoughtful design finishes. Enjoy open concept living in a "California" style split floorplan that ensures privacy and separation between the generous, well-appointed bedrooms.
The large open kitchen features granite countertops, a breakfast bar, stainless steel appliances, mosaic tile, and ample cabinetry. This space flows seamlessly into the open concept living and formal dining room, complete with a cozy gas fireplace.
The master suite is a true oasis, offering plenty of room to relax with a sunroom, a large walk-in closet, and a spacious ensuite with dual sinks, a soaker tub, and a separate stand-up shower. The second bedroom is equally large and opens to a north-facing sunroom.
Grande House boasts top-tier facilities, including air conditioning as well as party/recreation rooms. The pathway system and Pearce Estate Park are just steps away, providing endless opportunities for outdoor activities. Eclectic Inglewood shops, conveniences, and the downtown core are a short bike ride away.
Don't miss this rare opportunity to own a luxurious corner suite in Grande House. Book your showing today!
Location
Province AB
County Calgary
Area Cal Zone Cc
Zoning DC
Direction NE
Rooms
Other Rooms 1
Interior
Interior Features Breakfast Bar, Ceiling Fan(s), Granite Counters, No Animal Home, No Smoking Home, Open Floorplan, See Remarks
Heating Baseboard
Cooling None
Flooring Carpet, Ceramic Tile
Fireplaces Number 1
Fireplaces Type Gas
Appliance Dishwasher, Microwave Hood Fan, Refrigerator, See Remarks, Stove(s), Washer/Dryer, Window Coverings
Laundry In Unit
Exterior
Garage Underground
Garage Description Underground
Community Features Other, Schools Nearby, Shopping Nearby
Amenities Available Clubhouse, Party Room, Recreation Room, Secured Parking, Service Elevator(s), Visitor Parking
Porch None
Exposure NW
Total Parking Spaces 1
Building
Story 6
Architectural Style Apartment
Level or Stories Single Level Unit
Structure Type Brick,See Remarks,Wood Frame
Others
HOA Fee Include Common Area Maintenance,Heat,Parking,Professional Management,Reserve Fund Contributions,See Remarks,Water
Restrictions None Known
Ownership Private
Pets Description Restrictions, Yes
Read Less Info
Want to know what your home might be worth? Contact us for a FREE valuation!

Our team is ready to help you sell your home for the highest possible price ASAP
GET MORE INFORMATION

Agent | License ID: LDKATOCAN






