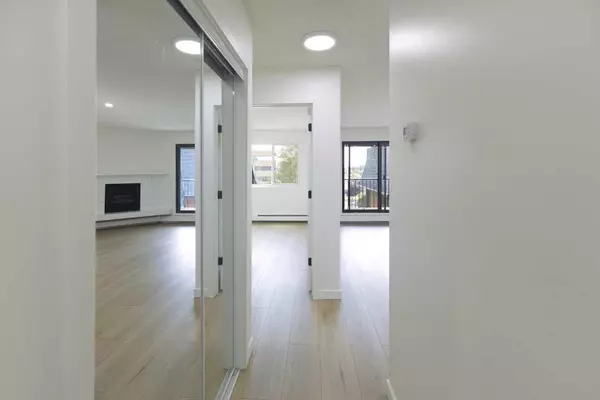$253,000
$259,999
2.7%For more information regarding the value of a property, please contact us for a free consultation.
1 Bed
1 Bath
625 SqFt
SOLD DATE : 09/08/2024
Key Details
Sold Price $253,000
Property Type Condo
Sub Type Apartment
Listing Status Sold
Purchase Type For Sale
Square Footage 625 sqft
Price per Sqft $404
Subdivision Varsity
MLS® Listing ID A2157781
Sold Date 09/08/24
Style Low-Rise(1-4)
Bedrooms 1
Full Baths 1
Condo Fees $424/mo
Originating Board Calgary
Year Built 1976
Annual Tax Amount $1,089
Tax Year 2024
Property Description
With south and east windows, this unit boasts abundant natural light and a private balcony surrounded by lush trees. Tucked in behind the main courtyard, this unit is isolated from intersections and road noise!
Enjoy a brand-new, shaker-style kitchen with high-end QUARTZ countertops, undermount sink, upgraded stainless steel appliances including a French door fridge with a lower freezer, a full rack of UPPER CABINETS, and soft-closing doors on all cabinets! This unit is one of the very few that features a window in the kitchen for additional natural light. New LED lighting throughout with recessed fixtures in kitchen, dining, & living room. ALL NEW DOORS, TRIM, BASEBOARD & PAINT! The entire condo features new high-end luxury vinyl plank flooring and a chic black-on-white farmhouse style throughout. A corner fireplace with custom handmade ship-lap board adds a touch of elegance and warmth. You’ll find this to be the MOST OPEN floorplan in this complex, due to the removal of intrusive walls.
All renovations are new and NEVER LIVED IN, you even get to do your own appliance plastic peels!
The COMPLETELY RENOVATED BATHROOM boasts all new tub, floor, vanity, TOTO toilet, and custom hand-laid subway tile. It conveniently houses the in-suite stacked laundry, making it quieter and further removed from the living area. The dryer can easily be upgraded to 240V.
The building is exceptionally well-maintained with an awesome on-site building manager(so you don’t have to wait on the board), an elevator, and secure heated underground parking. Additional amenities include storage rental, bike storage, and visitor parking. Located directly across from Market Mall, you are within walking distance to the University of Calgary and a short stroll to transit, the Bow River Pathway, and Dale Hodges Park.
Heat and water are included in the condo fees. This is an age-restricted complex (25+) with no pets allowed, making it extremely quiet. This property is perfect for a first-time buyer or as an investment opportunity. Move in and enjoy this ideal location and stunning renovation!
Location
Province AB
County Calgary
Area Cal Zone Nw
Zoning M-C2
Direction W
Interior
Interior Features Bookcases, Built-in Features, Closet Organizers
Heating Baseboard
Cooling Wall/Window Unit(s)
Flooring Vinyl Plank
Fireplaces Number 1
Fireplaces Type Gas, Mantle, Stone
Appliance Dishwasher, Electric Stove, Microwave, Refrigerator, Washer/Dryer
Laundry In Unit
Exterior
Garage Assigned, Covered, Heated Garage, Off Street, Parkade, Stall, Underground
Garage Description Assigned, Covered, Heated Garage, Off Street, Parkade, Stall, Underground
Community Features Fishing, Golf, Park, Playground, Schools Nearby, Shopping Nearby, Tennis Court(s), Walking/Bike Paths
Amenities Available Elevator(s), Parking, Visitor Parking
Roof Type Asphalt Shingle,Flat
Porch Balcony(s), Patio
Exposure E
Total Parking Spaces 1
Building
Story 3
Foundation Poured Concrete
Architectural Style Low-Rise(1-4)
Level or Stories Single Level Unit
Structure Type Brick,Wood Frame
Others
HOA Fee Include Amenities of HOA/Condo,Common Area Maintenance,Heat,Insurance,Maintenance Grounds,Parking,Professional Management,Reserve Fund Contributions,Sewer,Snow Removal,Trash,Water
Restrictions Board Approval
Ownership Private
Pets Description No
Read Less Info
Want to know what your home might be worth? Contact us for a FREE valuation!

Our team is ready to help you sell your home for the highest possible price ASAP
GET MORE INFORMATION

Agent | License ID: LDKATOCAN






