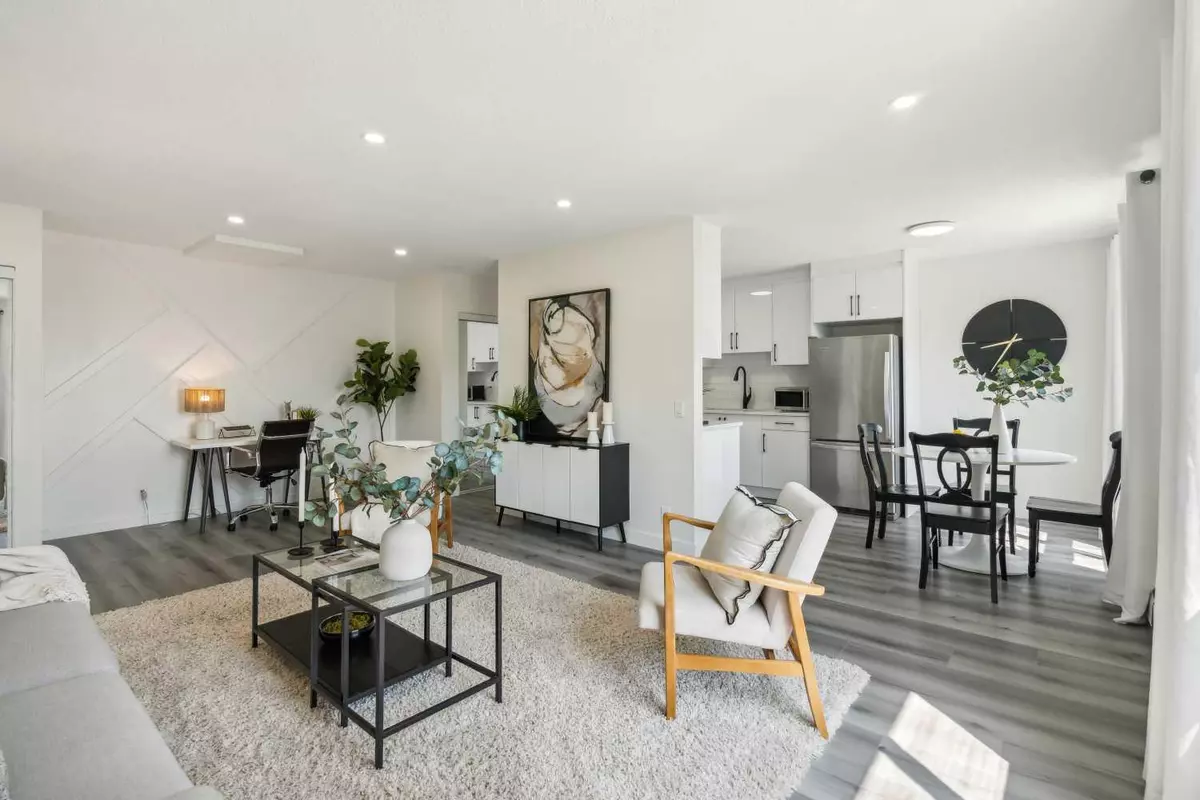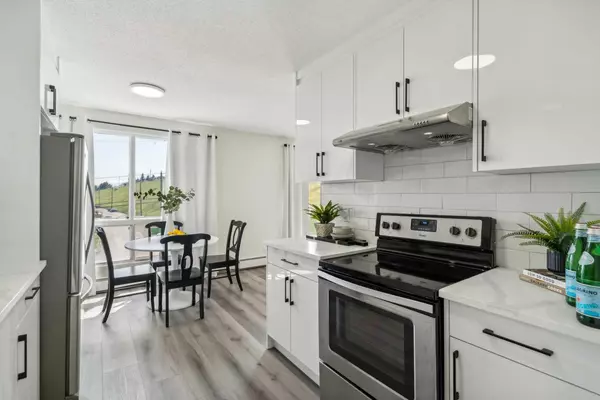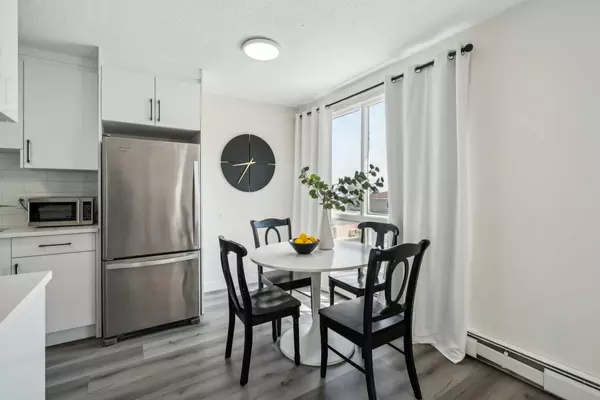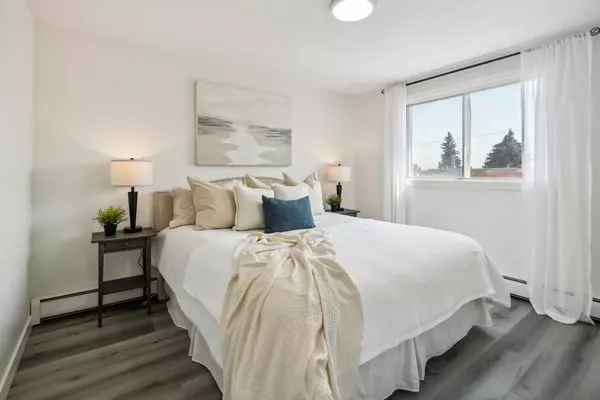$329,000
$344,900
4.6%For more information regarding the value of a property, please contact us for a free consultation.
3 Beds
1 Bath
1,096 SqFt
SOLD DATE : 09/07/2024
Key Details
Sold Price $329,000
Property Type Townhouse
Sub Type Row/Townhouse
Listing Status Sold
Purchase Type For Sale
Square Footage 1,096 sqft
Price per Sqft $300
Subdivision Huntington Hills
MLS® Listing ID A2151235
Sold Date 09/07/24
Style Bungalow
Bedrooms 3
Full Baths 1
Condo Fees $390
Originating Board Calgary
Year Built 1975
Annual Tax Amount $1,365
Tax Year 2024
Property Description
Welcome to this stunningly remodeled, modern 3-bedroom, 1-bath home that seamlessly blends contemporary design with comfortable living. Upon entering, you'll immediately notice the high-end finishes and the open floor plan, creating a sense of space and light throughout the home.
The three generously sized bedrooms provide ample room for relaxation and privacy, making it perfect for families or individuals needing extra space. The bathroom has been beautifully updated with modern fixtures and finishes, adding a touch of luxury to your daily routine.
Located in a prime area, this property offers the perfect combination of convenience and tranquility. You’ll be close to the serene Huntington Hills and Nose Hill Spring Park, ideal for outdoor enthusiasts and nature lovers. Additionally, nearby shopping centers make daily errands and retail therapy a breeze. With easy access to 14th Street, your commute will be smooth and efficient. The wonderful home also features assigned parking, in suite laundry and a greenspace right next door.
This home is perfect for those seeking a modern lifestyle in a convenient and desirable location. Don’t miss the opportunity to make this beautiful property your new home!
Location
Province AB
County Calgary
Area Cal Zone N
Zoning M-C1
Direction S
Rooms
Basement None
Interior
Interior Features Quartz Counters, See Remarks
Heating Baseboard, Natural Gas
Cooling None
Flooring Tile, Vinyl Plank
Appliance Dishwasher, Dryer, Range Hood, Refrigerator, Stove(s), Washer
Laundry In Unit
Exterior
Garage Assigned, Stall
Garage Description Assigned, Stall
Fence None
Community Features Park, Playground, Schools Nearby, Shopping Nearby, Sidewalks, Street Lights, Walking/Bike Paths
Amenities Available None
Roof Type Asphalt Shingle
Porch None
Exposure S
Total Parking Spaces 1
Building
Lot Description Backs on to Park/Green Space, City Lot, Landscaped, Level, Rectangular Lot
Foundation Poured Concrete
Architectural Style Bungalow
Level or Stories One
Structure Type Wood Frame
Others
HOA Fee Include Common Area Maintenance,Heat,Insurance,Parking,See Remarks,Sewer,Snow Removal,Trash,Water
Restrictions Utility Right Of Way
Ownership Private
Pets Description Restrictions
Read Less Info
Want to know what your home might be worth? Contact us for a FREE valuation!

Our team is ready to help you sell your home for the highest possible price ASAP
GET MORE INFORMATION

Agent | License ID: LDKATOCAN






