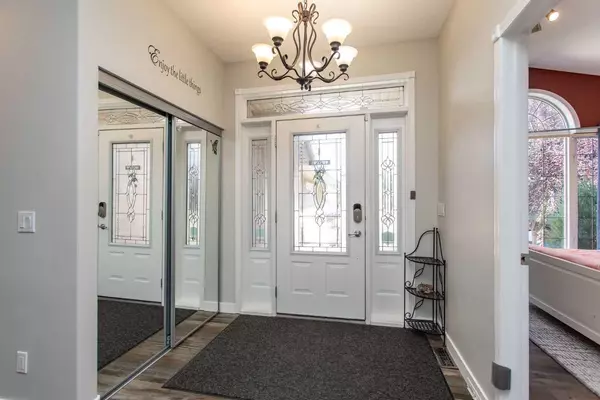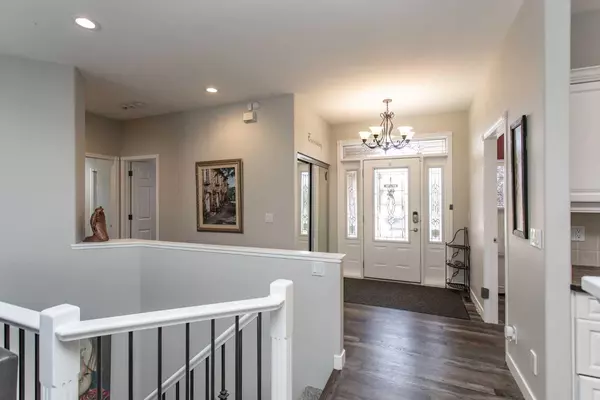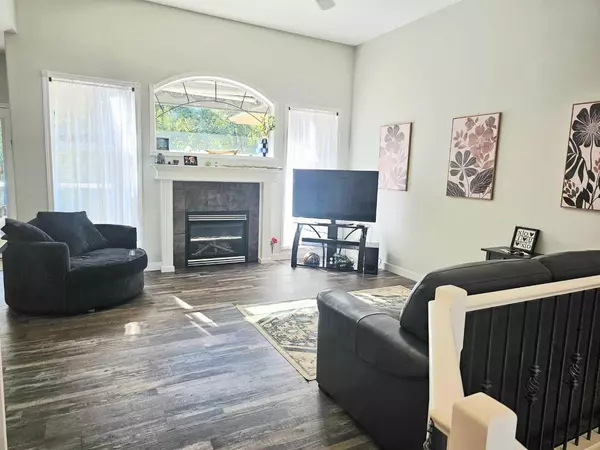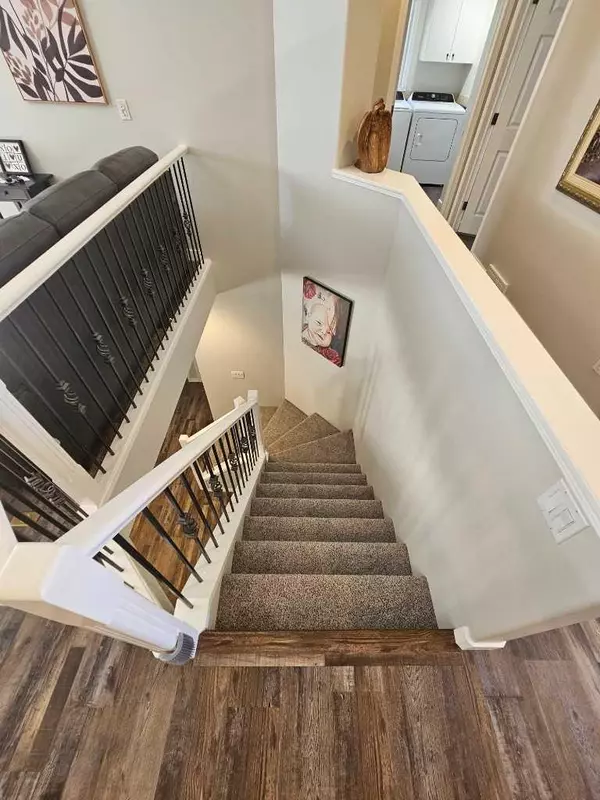$679,000
$679,000
For more information regarding the value of a property, please contact us for a free consultation.
5 Beds
3 Baths
1,382 SqFt
SOLD DATE : 09/07/2024
Key Details
Sold Price $679,000
Property Type Single Family Home
Sub Type Detached
Listing Status Sold
Purchase Type For Sale
Square Footage 1,382 sqft
Price per Sqft $491
Subdivision Woodlands
MLS® Listing ID A2163316
Sold Date 09/07/24
Style Bungalow
Bedrooms 5
Full Baths 3
Originating Board Central Alberta
Year Built 2002
Annual Tax Amount $5,599
Tax Year 2024
Lot Size 0.260 Acres
Acres 0.26
Lot Dimensions 39 X 117 X 110 X 33 X 152
Property Description
Your wait is over - properties like this are rare in the City of Lacombe! This beautiful walkout bungalow backing onto the wooded area of Woodlands with triple car garage can be yours and is move in ready! From the moment you drive into Spruce Close you will appreciate the pride of ownership in this premier location - the walking trails, the close proximity to amenities and the quiet neighborhood! Main floor features two bedrooms including the primary bedroom that has a lovely five piece ensuite and walk in closet. The second bedroom could also be used as the home office with its close proximity to the main entrance. The kitchen is a great place to entertain with its open concept to the dining area, living room and access to the back deck! The kitchen is a focal point with white cabinets that have been professionally painted, white appliances including gas stove and refrigerator with water plus corner pantry! A four piece bathroom and main floor laundry completes this level. The fully finished walkout basement has a great family room/games room, wet bar, three bedrooms plus a three piece bathroom. New vinyl plank flooring in the basement, hot water tanks in recent years, eavestroughs and shingles replaced in 2015. This home has central air for those hot summer days and you will enjoy the in floor heat in the basement during the fall and winter months. Step outside into your gorgeous private back yard beautifully landscaped, underground sprinklers front and back yard, firepit area, shed (with power) and lots of room to enjoy lawn games and gardening! Hosting family and friends is a pleasure in this beautiful property! This home has been well cared for and is awaiting its new family in one of Lacombe's prime locations!
Location
Province AB
County Lacombe
Zoning R1
Direction E
Rooms
Other Rooms 1
Basement Finished, Full, Walk-Out To Grade
Interior
Interior Features Kitchen Island, Laminate Counters, Open Floorplan, Vaulted Ceiling(s), Vinyl Windows
Heating In Floor, Forced Air
Cooling Central Air
Flooring Carpet, Laminate, Tile, Vinyl Plank
Fireplaces Number 1
Fireplaces Type Gas, Living Room
Appliance Central Air Conditioner, Dishwasher, Garage Control(s), Microwave, Refrigerator, Stove(s)
Laundry Main Level
Exterior
Garage Triple Garage Attached
Garage Spaces 3.0
Garage Description Triple Garage Attached
Fence Fenced
Community Features None
Roof Type Asphalt Shingle
Porch None
Lot Frontage 39.0
Total Parking Spaces 6
Building
Lot Description Back Yard, Cul-De-Sac, Front Yard, Lawn, Landscaped, Street Lighting, Pie Shaped Lot, Wooded
Foundation Poured Concrete
Architectural Style Bungalow
Level or Stories One
Structure Type Stucco
Others
Restrictions None Known
Tax ID 93832461
Ownership Private
Read Less Info
Want to know what your home might be worth? Contact us for a FREE valuation!

Our team is ready to help you sell your home for the highest possible price ASAP
GET MORE INFORMATION

Agent | License ID: LDKATOCAN






