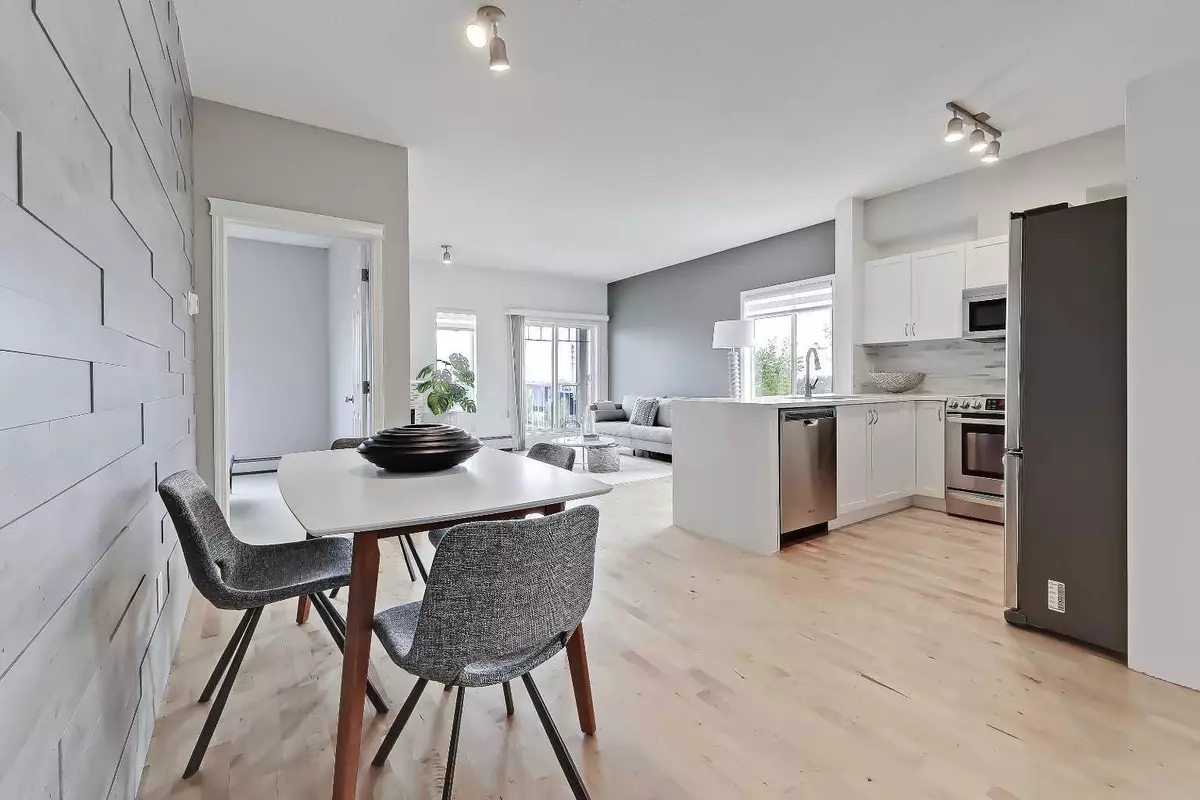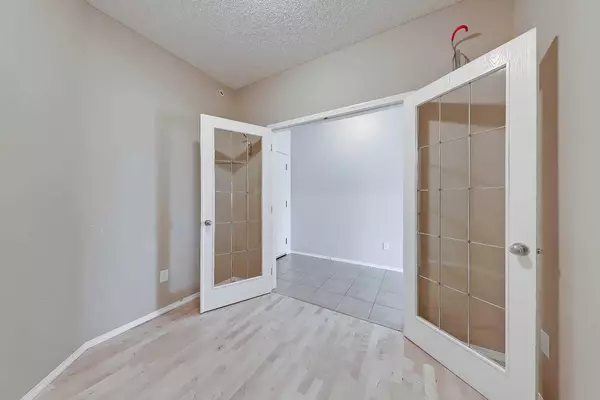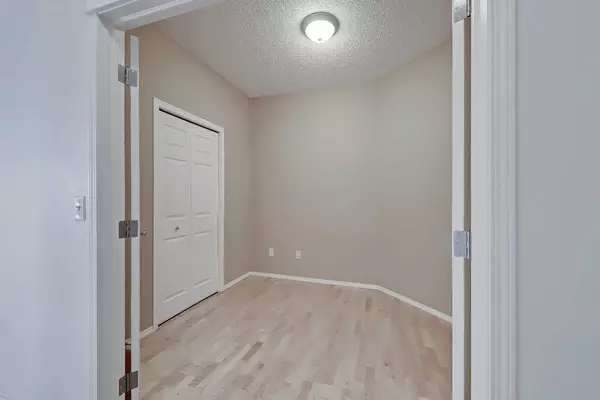$363,000
$375,000
3.2%For more information regarding the value of a property, please contact us for a free consultation.
2 Beds
2 Baths
936 SqFt
SOLD DATE : 09/07/2024
Key Details
Sold Price $363,000
Property Type Condo
Sub Type Apartment
Listing Status Sold
Purchase Type For Sale
Square Footage 936 sqft
Price per Sqft $387
Subdivision Panorama Hills
MLS® Listing ID A2156430
Sold Date 09/07/24
Style Apartment
Bedrooms 2
Full Baths 2
Condo Fees $695/mo
Originating Board Calgary
Year Built 2004
Annual Tax Amount $1,650
Tax Year 2024
Property Description
This TOP FLOOR CORNER UNIT 2-BED, 2-BATH + DEN offers 937 sqft and is the largest of this floorplan offered in the complex!- Your new home awaits in the highly walkable community of PANORAMA HILLS! This established community is rich with shopping, recreation, dining, and other amenities for those looking for convenience. Tasteful finishings and a great 2-BED + DEN layout w/ 9-FT CEILINGS (only available in the top floor units) make this spacious TOP FLOOR, CORNER UNIT condo in the popular and modern Panamount Place an incredibly desirable space. Complete with unobstructed SOUTH and EAST VIEWS from the WRAP-AROUND BALCONY (freshly painted), modern maple laminate, tile flooring, and plush carpeted bedrooms, this home is move-in ready. A spacious and private front den/flex space welcomes you into your home with a built-in closet and access to the in-suite laundry before you enter the open-concept kitchen, dining, and living space. The updated, contemporary kitchen features lots of cabinetry for storage, a modern backsplash, quartz countertops, an upgraded stainless steel appliance package, and direct access to the dedicated dining room with space for a 6-person dining table and a modern feature wall. The living room has a corner gas fireplace, window and a sliding glass patio door for lots of natural light across the entire main living space and a large balcony equipped with a gas BBQ line and space for outdoor furniture. The primary suite features a good-sized window, a custom walkthrough California closet, and a nice 4-pc ensuite with a large vanity with lots of storage, a tub/shower combo, and tile flooring. The secondary bedroom is perfect for a roommate or a kid’s room, with a built-in closet and access to the main 4-pc bath. No condo is complete without building features and amenities! This meticulously maintained complex enjoys maintained grounds and common areas, mature trees, and reasonable condo fees that are inclusive of all utilities, making budgeting a breeze. There’s in-suite laundry with a stacked washer/dryer, one TITLED PARKING STALL in the HEATED UNDERGROUND parkade, and a sizeable STORAGE LOCKER. Plus, the complex is PET-FRIENDLY! Panorama Hills is the perfect location to be close to…everything! This picturesque community is surrounded by green spaces, including the 36-hole Country Hills Golf Course, playgrounds, bike paths, and a fabulous community center complete with a water park! You’re also across the street from Notre Dame High School, Vivo for Healthier Generations, Landmark Cinemas, and the entire Country Hills shopping centre with everything from Staples to Starbucks to Sobeys and more. With direct access to Harvest Hills Blvd and Country Hills Blvd, the rest of the city is just moments away as well. Don’t miss your chance to own this contemporary home; it’s exactly what apartment-style living should be!
Location
Province AB
County Calgary
Area Cal Zone N
Zoning M-C1 d125
Direction E
Rooms
Other Rooms 1
Interior
Interior Features Closet Organizers, High Ceilings, No Animal Home, No Smoking Home, Open Floorplan, Quartz Counters, See Remarks, Storage, Walk-In Closet(s)
Heating Baseboard
Cooling None
Flooring Carpet, Laminate, Tile
Fireplaces Number 1
Fireplaces Type Gas
Appliance Dishwasher, Electric Stove, Microwave, Refrigerator, Washer/Dryer Stacked
Laundry In Unit
Exterior
Garage Heated Garage, Titled, Underground
Garage Description Heated Garage, Titled, Underground
Community Features Playground, Schools Nearby, Shopping Nearby, Sidewalks, Street Lights
Amenities Available Elevator(s), Secured Parking, Storage, Visitor Parking
Porch Balcony(s)
Exposure E
Total Parking Spaces 1
Building
Story 3
Architectural Style Apartment
Level or Stories Single Level Unit
Structure Type Vinyl Siding,Wood Frame
Others
HOA Fee Include Common Area Maintenance,Electricity,Gas,Heat,Maintenance Grounds,Professional Management,Reserve Fund Contributions,Sewer,Snow Removal,Trash,Water
Restrictions None Known
Ownership Private
Pets Description Restrictions, Yes
Read Less Info
Want to know what your home might be worth? Contact us for a FREE valuation!

Our team is ready to help you sell your home for the highest possible price ASAP
GET MORE INFORMATION

Agent | License ID: LDKATOCAN






