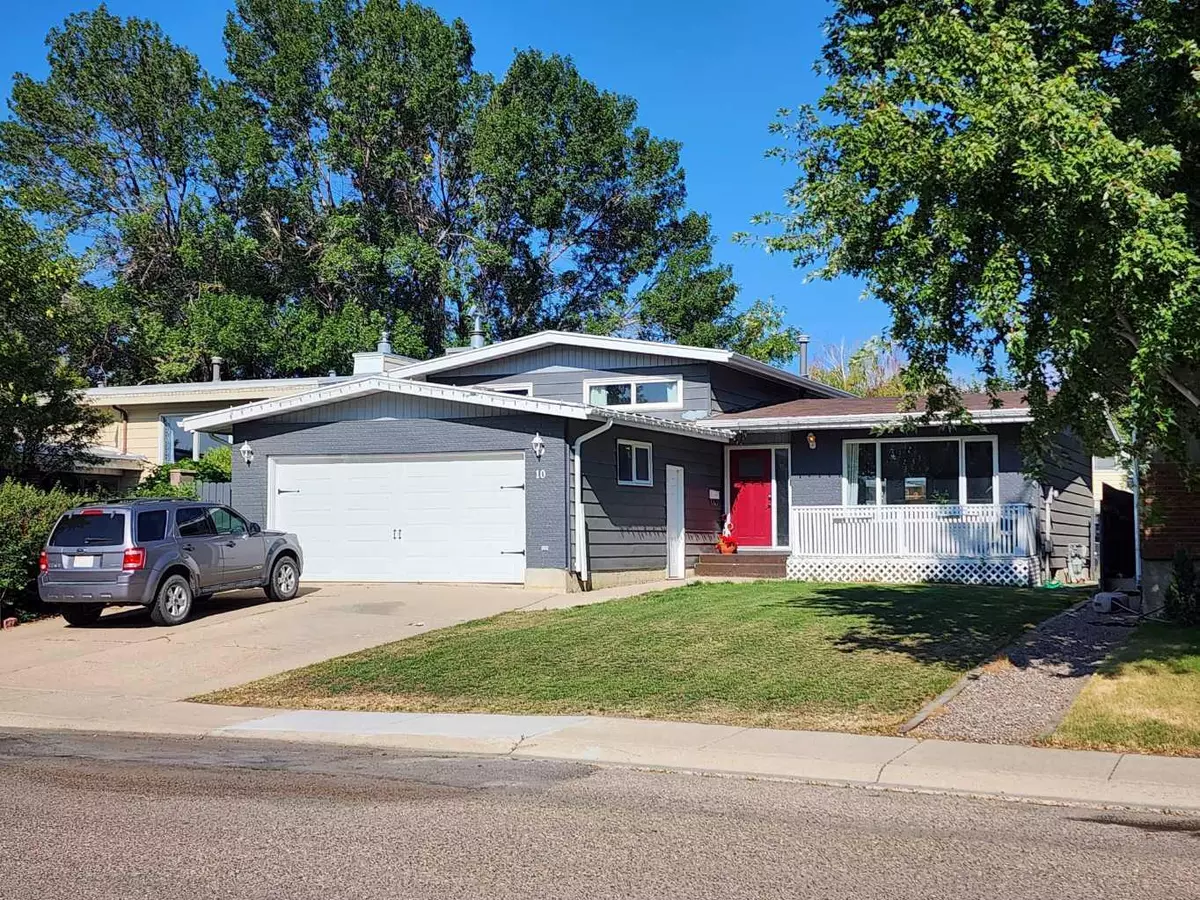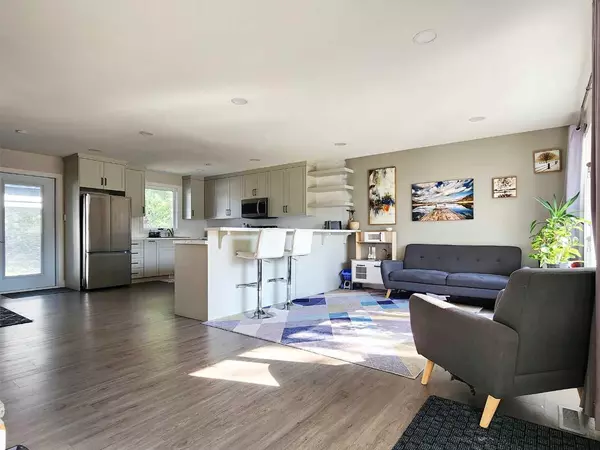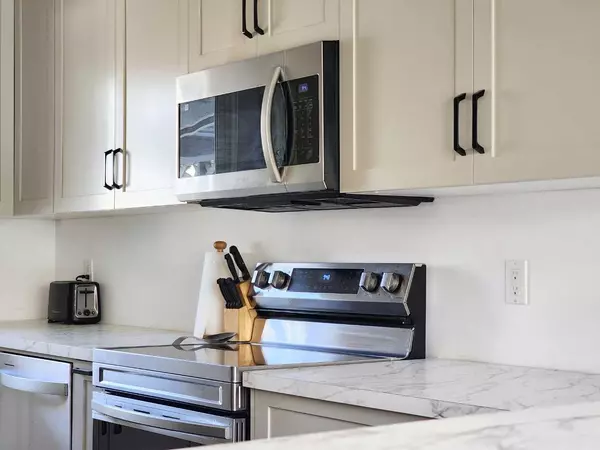$415,000
$419,900
1.2%For more information regarding the value of a property, please contact us for a free consultation.
4 Beds
3 Baths
1,136 SqFt
SOLD DATE : 09/07/2024
Key Details
Sold Price $415,000
Property Type Single Family Home
Sub Type Detached
Listing Status Sold
Purchase Type For Sale
Square Footage 1,136 sqft
Price per Sqft $365
Subdivision Indian Battle Heights
MLS® Listing ID A2160505
Sold Date 09/07/24
Style 4 Level Split
Bedrooms 4
Full Baths 2
Half Baths 1
Originating Board Lethbridge and District
Year Built 1981
Annual Tax Amount $3,679
Tax Year 2024
Lot Size 6,278 Sqft
Acres 0.14
Property Description
The property described is a 1136 square foot, four-level split home, boasting four well-appointed bedrooms, two full bathrooms, and a convenient half bath. Nestled in a serene cul-de-sac, this residence has undergone a comprehensive kitchen renovation, featuring an open floor plan that seamlessly integrates the living spaces. The kitchen is equipped with brand-new appliances, complemented by fresh fixtures and modern flooring throughout. Accessibility to the outdoors is enhanced by a new set of French doors that open onto a rear deck, perfect for relaxation or entertaining. Proximity to a park adds to the allure of the location, while new hand railings, central air conditioning, and an attached double car garage round out the extensive list of updates, making this home a desirable retreat for comfort and convenience.
Location
Province AB
County Lethbridge
Zoning R-L
Direction S
Rooms
Other Rooms 1
Basement Finished, Full
Interior
Interior Features Granite Counters
Heating Forced Air
Cooling Central Air
Flooring Carpet, Linoleum, Tile, Vinyl
Appliance Refrigerator, Stove(s)
Laundry Lower Level
Exterior
Garage Double Garage Attached
Garage Spaces 2.0
Garage Description Double Garage Attached
Fence Fenced
Community Features Park, Playground, Schools Nearby, Shopping Nearby
Roof Type Asphalt Shingle
Porch Deck, Front Porch
Lot Frontage 49.0
Total Parking Spaces 4
Building
Lot Description City Lot
Foundation Poured Concrete
Architectural Style 4 Level Split
Level or Stories 4 Level Split
Structure Type Mixed
Others
Restrictions None Known
Tax ID 91206556
Ownership Private
Read Less Info
Want to know what your home might be worth? Contact us for a FREE valuation!

Our team is ready to help you sell your home for the highest possible price ASAP
GET MORE INFORMATION

Agent | License ID: LDKATOCAN






