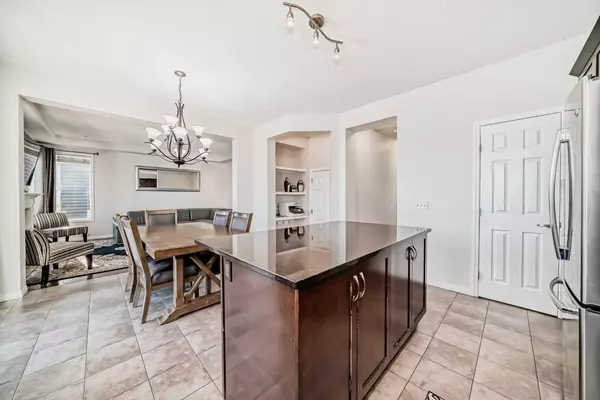$610,000
$629,900
3.2%For more information regarding the value of a property, please contact us for a free consultation.
3 Beds
3 Baths
1,870 SqFt
SOLD DATE : 09/07/2024
Key Details
Sold Price $610,000
Property Type Single Family Home
Sub Type Detached
Listing Status Sold
Purchase Type For Sale
Square Footage 1,870 sqft
Price per Sqft $326
Subdivision Windsong
MLS® Listing ID A2153359
Sold Date 09/07/24
Style 2 Storey
Bedrooms 3
Full Baths 2
Half Baths 1
Originating Board Calgary
Year Built 2014
Annual Tax Amount $3,543
Tax Year 2024
Lot Size 3,714 Sqft
Acres 0.09
Property Description
Welcome to this stunning home, almost-new, located in the heart of the vibrant Windsong community. This 3-bedroom, 2.5-bathroom, attached front garage home boasts 1,870 sq. ft. of livable space and an open-concept design that is perfect for modern living.
Upon entering, you'll be greeted by abundant natural light that fills the home, freshly painted all over. The modern oversized kitchen is a chef’s delight, granite countertops, beautiful cabinetry, a huge oversized island and stainless steel appliances. The living room is bright and open with a central fireplace, which serves as a cozy focal point for gatherings, coffered ceiling with pot lighting and gorgeous hardwood floors. The stairwell includes a classy railing leading to the upper floor. This level offers a functional open bonus room. The master bedroom is terrific, offering a "Bath Oasis", including a walk-in-closet, an ensuite with oversized tiled shower area and separate soaker tub. The upper floor has 2 additional nice sized bedrooms, one including a walk-in-closet. There is another large 4 piece bathroom. Convenient upper level laundry is a plus. The basement is a blank canvas waiting for your dream touch. Notably this house is built on a 40 feet wide conventional lot.
The home offers a two-car garage, providing ample storage and parking space. Moreover, a useful shed on back and a gazebo on deck comes with the house.
A big private south facing backyard with no homes behind you! On top a 30 feet wide sunny deck is a gem for all seasons!! Don’t miss out on this incredible opportunity to own your dream home!!!
Location
Province AB
County Airdrie
Zoning R1-U
Direction N
Rooms
Other Rooms 1
Basement Full, Unfinished
Interior
Interior Features Bathroom Rough-in, Granite Counters, High Ceilings, Kitchen Island, No Animal Home, No Smoking Home, Pantry, Walk-In Closet(s)
Heating Forced Air
Cooling None
Flooring Carpet, Ceramic Tile, Wood
Fireplaces Number 1
Fireplaces Type Gas
Appliance Dishwasher, Dryer, Electric Stove, Garage Control(s), Microwave Hood Fan, Refrigerator, Washer
Laundry Laundry Room
Exterior
Garage Double Garage Attached
Garage Spaces 2.0
Garage Description Double Garage Attached
Fence Fenced
Community Features Park, Playground, Schools Nearby, Shopping Nearby, Sidewalks, Walking/Bike Paths
Roof Type Asphalt Shingle
Porch Deck, Front Porch
Lot Frontage 40.03
Total Parking Spaces 4
Building
Lot Description Back Yard, Rectangular Lot
Foundation Poured Concrete
Architectural Style 2 Storey
Level or Stories Two
Structure Type Vinyl Siding,Wood Frame
Others
Restrictions None Known
Tax ID 93077068
Ownership Private
Read Less Info
Want to know what your home might be worth? Contact us for a FREE valuation!

Our team is ready to help you sell your home for the highest possible price ASAP
GET MORE INFORMATION

Agent | License ID: LDKATOCAN






