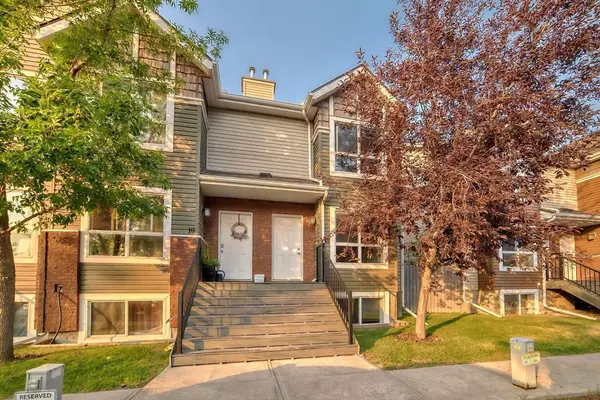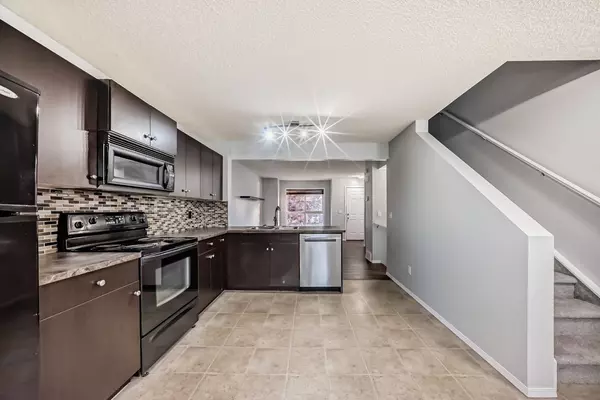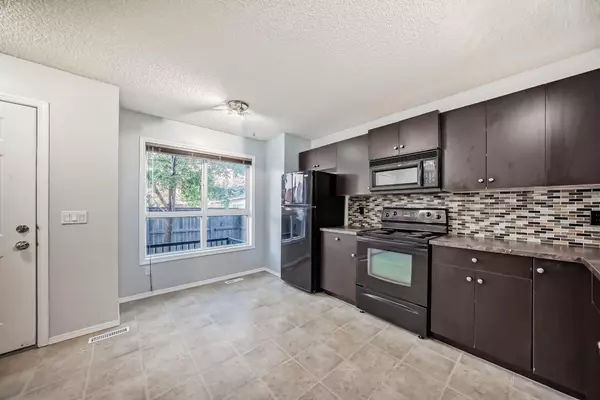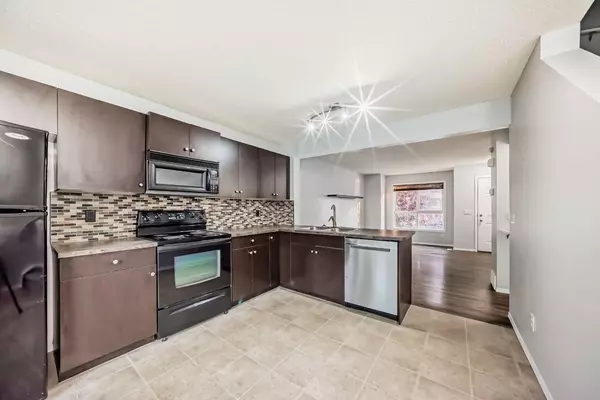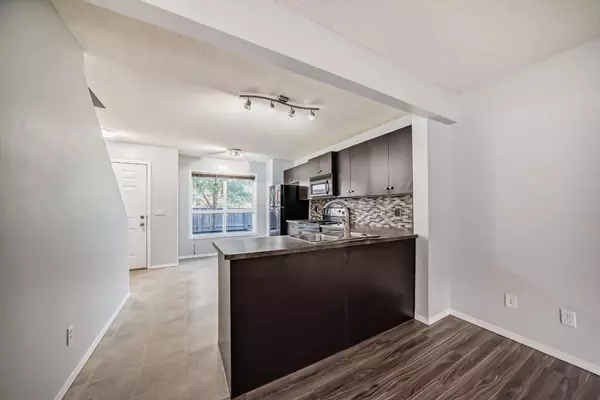$350,000
$350,000
For more information regarding the value of a property, please contact us for a free consultation.
3 Beds
2 Baths
928 SqFt
SOLD DATE : 09/07/2024
Key Details
Sold Price $350,000
Property Type Townhouse
Sub Type Row/Townhouse
Listing Status Sold
Purchase Type For Sale
Square Footage 928 sqft
Price per Sqft $377
Subdivision Erin Woods
MLS® Listing ID A2149778
Sold Date 09/07/24
Style 2 Storey
Bedrooms 3
Full Baths 2
Condo Fees $290
Originating Board Calgary
Year Built 2005
Annual Tax Amount $1,812
Tax Year 2024
Lot Size 1,302 Sqft
Acres 0.03
Property Description
Welcome to 12 Erin Woods Court! This beautifully designed 3 bedroom, 2 bathroom home is sure to impress. Nestled in the magnificent neighbourhood of Erin Woods, this property offers an ideal central location, providing quick and easy access to all parts of the city, whether by car or the multiple transit stops right outside the door. Families will appreciate the proximity to four local schools: Valley View, Holy Cross Elementary Jr. High, West Dover, and St. Damien, all within walking distance. The home is also conveniently located just 15 minutes from Chestermere, 12 minutes from downtown, and 4 minutes from the Bow River, making it a perfect spot for anyone who values both convenience and community. Step inside to an elegant main floor featuring a spacious living room and a large kitchen with plenty of counter and storage space, ideal for a growing family or a culinary enthusiast. The kitchen is highlighted by large windows that overlook the gorgeous, private fenced backyard, bringing in ample natural light. Upstairs, you'll find two generously sized bedrooms along with a private 4 piece bathroom. The fully finished lower level offers additional living space, including a private bathroom and bedroom, a large flex room, a laundry room, and a storage room. Completing this lovely home are two titled parking spots located right outside the front door, complete with plug-ins for convenience. Don’t miss this incredible opportunity to own a beautiful piece of real estate in such a prime location.
Location
Province AB
County Calgary
Area Cal Zone E
Zoning M-CG d57
Direction SW
Rooms
Basement Finished, Full
Interior
Interior Features Crown Molding, Laminate Counters, Open Floorplan, Storage, Vinyl Windows
Heating Forced Air, Natural Gas
Cooling None
Flooring Carpet, Tile, Vinyl
Appliance Dishwasher, Microwave, Refrigerator, Stove(s), Washer/Dryer, Window Coverings
Laundry In Unit
Exterior
Garage Guest, Outside, Owned, Paved, Plug-In, Stall, Titled
Garage Description Guest, Outside, Owned, Paved, Plug-In, Stall, Titled
Fence Fenced
Community Features Park, Playground, Schools Nearby, Shopping Nearby, Sidewalks, Street Lights, Walking/Bike Paths
Amenities Available Trash
Roof Type Asphalt Shingle
Porch Deck, Front Porch, Porch, Rear Porch
Lot Frontage 20.24
Exposure SW
Total Parking Spaces 2
Building
Lot Description Back Yard, Corner Lot, Irregular Lot, Square Shaped Lot, Standard Shaped Lot, Street Lighting, Private
Building Description Wood Frame, Shed in backyard included.
Foundation Poured Concrete
Architectural Style 2 Storey
Level or Stories Two
Structure Type Wood Frame
Others
HOA Fee Include Common Area Maintenance,Insurance,Maintenance Grounds,Professional Management,Reserve Fund Contributions,Snow Removal,Trash
Restrictions Restrictive Covenant,Utility Right Of Way
Ownership Private
Pets Description Yes
Read Less Info
Want to know what your home might be worth? Contact us for a FREE valuation!

Our team is ready to help you sell your home for the highest possible price ASAP
GET MORE INFORMATION

Agent | License ID: LDKATOCAN


