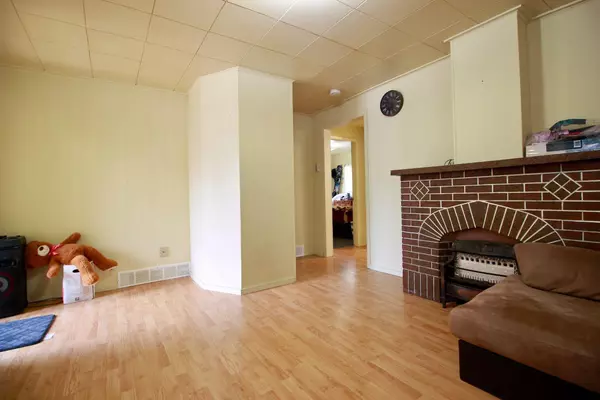$280,000
$305,000
8.2%For more information regarding the value of a property, please contact us for a free consultation.
4 Beds
2 Baths
882 SqFt
SOLD DATE : 09/07/2024
Key Details
Sold Price $280,000
Property Type Single Family Home
Sub Type Detached
Listing Status Sold
Purchase Type For Sale
Square Footage 882 sqft
Price per Sqft $317
Subdivision London Road
MLS® Listing ID A2144639
Sold Date 09/07/24
Style Bungalow
Bedrooms 4
Full Baths 2
Originating Board Lethbridge and District
Year Built 1944
Annual Tax Amount $2,435
Tax Year 2024
Lot Size 4,114 Sqft
Acres 0.09
Property Description
Introducing a charming opportunity at 312 7 Ave S, Lethbridge, Alberta, perfect for first-time home buyers or savvy investors! This 4-bedroom, 2-bathroom house offers 882 square feet of cozy living space, complete with a fully equipped basement suite that presents potential rental income options.
Step inside to discover a welcoming atmosphere, accentuated by practical layouts and warm, inviting interiors. The basement suite adds a layer of flexibility—ideal for generating rental income or accommodating extended family with ease.
A single car garage coupled with additional parking enhances convenience, ensuring ample space for vehicles and storage. This home’s central location is a real gem; not only is it nestled a short walk from Kiwanis Park, but it's also just under a 10-minute stroll to necessary amenities like the Urban Grocer and multiple commuting options from the nearby bus station.
Moreover, the property offers effortless access to Scenic Drive South, perfect for those weekend escapes or simply enjoying Lethbridge’s picturesque landscapes.
Whether you’re stepping into the housing market for the first time or looking to add to your investment portfolio, this house melds practical living with potential income perks, all set in a vibrant neighborhood. Don’t miss out on this practical and charming home—it might just be the best decision you make this year!
Location
Province AB
County Lethbridge
Zoning R-L(L)
Direction N
Rooms
Basement Separate/Exterior Entry, Full, Suite
Interior
Interior Features Separate Entrance
Heating Forced Air, Natural Gas
Cooling None
Flooring Laminate
Appliance Dryer, Electric Stove, Refrigerator, Washer
Laundry Common Area
Exterior
Garage Alley Access, Off Street, On Street, Single Garage Detached, Unpaved
Garage Spaces 1.0
Garage Description Alley Access, Off Street, On Street, Single Garage Detached, Unpaved
Fence Fenced
Community Features Playground, Shopping Nearby, Sidewalks, Street Lights
Roof Type Asphalt Shingle
Porch None
Lot Frontage 38.0
Exposure N
Total Parking Spaces 2
Building
Lot Description Back Lane, Back Yard, City Lot, Few Trees, Front Yard, Lawn
Building Description Mixed, Small Shed
Foundation Poured Concrete
Architectural Style Bungalow
Level or Stories One
Structure Type Mixed
Others
Restrictions None Known
Tax ID 91228158
Ownership Private
Read Less Info
Want to know what your home might be worth? Contact us for a FREE valuation!

Our team is ready to help you sell your home for the highest possible price ASAP
GET MORE INFORMATION

Agent | License ID: LDKATOCAN






