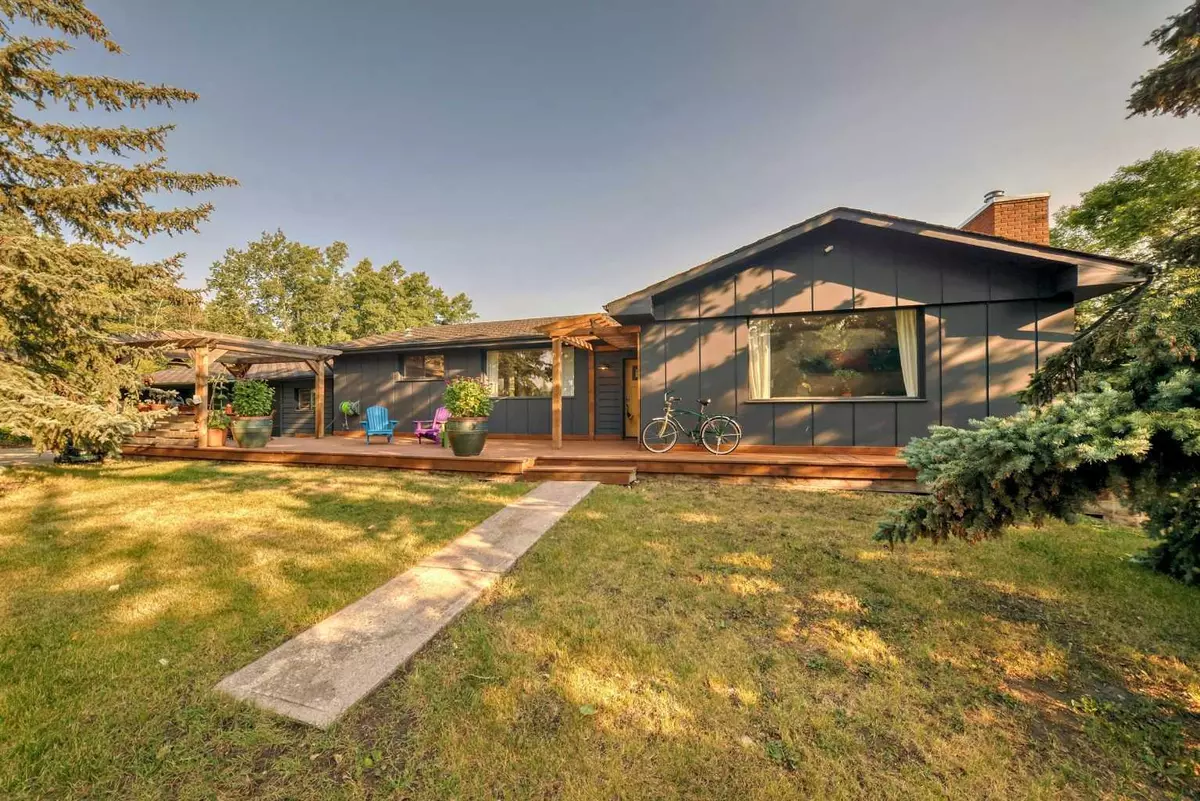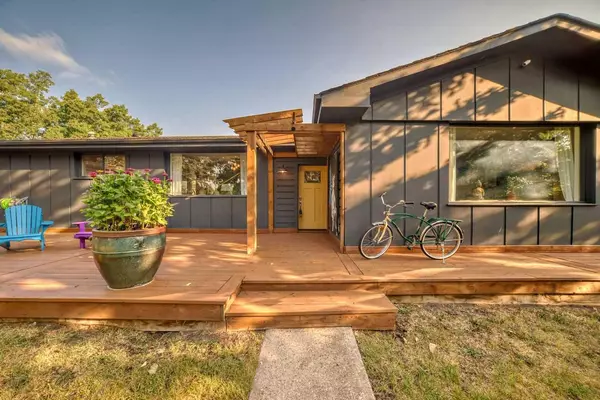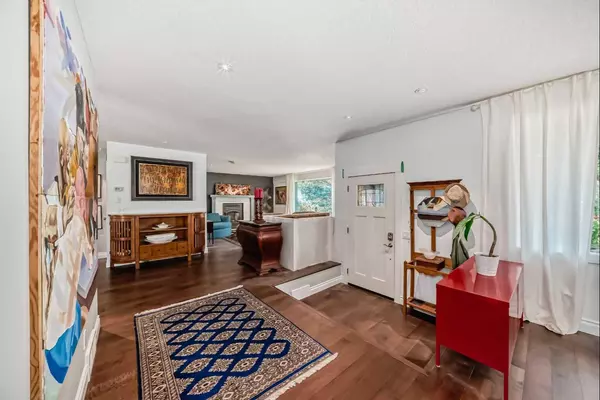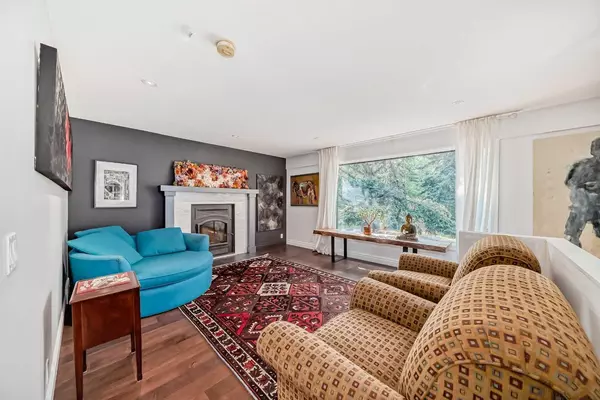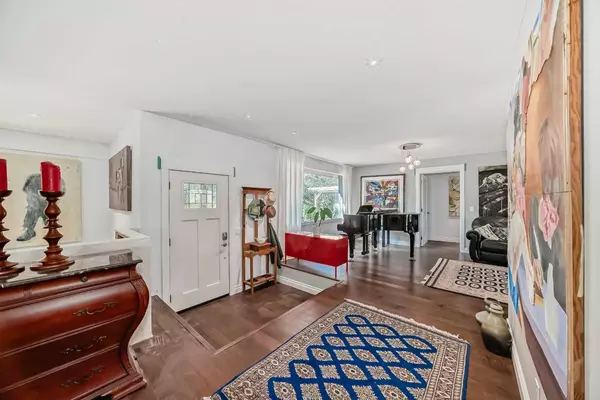$950,000
$1,225,000
22.4%For more information regarding the value of a property, please contact us for a free consultation.
1 Bed
3 Baths
2,143 SqFt
SOLD DATE : 09/07/2024
Key Details
Sold Price $950,000
Property Type Single Family Home
Sub Type Detached
Listing Status Sold
Purchase Type For Sale
Square Footage 2,143 sqft
Price per Sqft $443
MLS® Listing ID A2155319
Sold Date 09/07/24
Style Acreage with Residence,Bungalow
Bedrooms 1
Full Baths 2
Half Baths 1
Originating Board Calgary
Year Built 1973
Annual Tax Amount $6,182
Tax Year 2024
Lot Size 9.060 Acres
Acres 9.06
Property Description
Get your stunning piece of paradise just minutes from the city! Located just off Dunbow road by Carnmoney Golf Club, this 9 acre parcel will tick all the boxes. The home is set back from the road and surrounded by trees offering exemplary privacy. The welcoming front deck is east facing for the perfect view with your morning coffee. Inside, the main floor has been renovated and is a delightful open and bright space. The primary suite includes a spacious bedroom with a view of the back yard and cosy wood fireplace. Walk through the dressing area to the spa like ensuite. Just a few steps down and you'll find a library with high ceilings leading the way to the fitness area with infrared sauna (included). The triple car garage is heated and includes lots of storage space and a workshop area in the third bay. The basement has been framed and ready for you to finish. Enjoy the sunset from the tranquility of the back deck with hot tub, BBQ area and lots of places to lounge and unwind. The converted barn has tons of extra, flexible space to use as you see fit. Please click through our photos for more details about this unique gem!
Location
Province AB
County Foothills County
Zoning CR
Direction E
Rooms
Other Rooms 1
Basement Full, Unfinished
Interior
Interior Features Granite Counters, Kitchen Island, No Smoking Home, Sauna
Heating Forced Air, Natural Gas
Cooling None
Flooring Ceramic Tile, Hardwood
Fireplaces Number 2
Fireplaces Type Wood Burning
Appliance Dishwasher, Dryer, Gas Stove, Microwave, Range Hood, Refrigerator, Washer, Wine Refrigerator
Laundry In Basement
Exterior
Garage Triple Garage Attached
Garage Spaces 2.0
Garage Description Triple Garage Attached
Fence Cross Fenced, Fenced
Community Features Golf, Other
Roof Type Asphalt Shingle
Porch Deck, Front Porch
Building
Lot Description Many Trees, Pasture, Secluded, See Remarks
Foundation Poured Concrete
Sewer Septic System, Septic Tank
Water Well
Architectural Style Acreage with Residence, Bungalow
Level or Stories One
Structure Type Wood Frame
Others
Restrictions Easement Registered On Title
Tax ID 93145207
Ownership Private
Read Less Info
Want to know what your home might be worth? Contact us for a FREE valuation!

Our team is ready to help you sell your home for the highest possible price ASAP
GET MORE INFORMATION

Agent | License ID: LDKATOCAN

