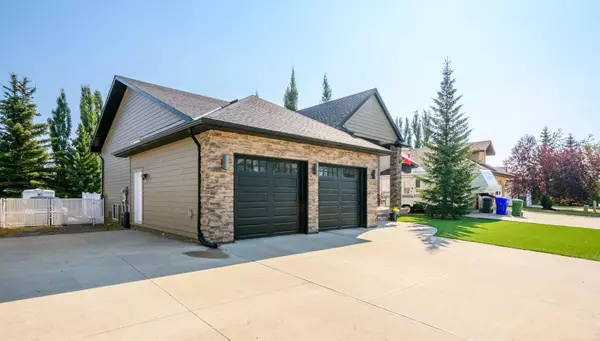$670,000
$679,900
1.5%For more information regarding the value of a property, please contact us for a free consultation.
4 Beds
3 Baths
1,430 SqFt
SOLD DATE : 09/07/2024
Key Details
Sold Price $670,000
Property Type Single Family Home
Sub Type Detached
Listing Status Sold
Purchase Type For Sale
Square Footage 1,430 sqft
Price per Sqft $468
MLS® Listing ID A2136454
Sold Date 09/07/24
Style Bungalow
Bedrooms 4
Full Baths 3
Originating Board Calgary
Year Built 2014
Annual Tax Amount $4,582
Tax Year 2024
Lot Size 7,607 Sqft
Acres 0.17
Property Description
WELCOME HOME!!! This amazing raised bungalow will be the perfect place to call home! Located on a quiet street, close to schools and shopping, this home will check all your boxes. From the great curb appeal, with an exterior of Hardi board and stone, step into the air conditioned, front door and take in all the natural light bathing the oversized entry with 3 steps up to the open concept main floor, featuring 9' ceilings, gas fireplace, hardwood floors, large kitchen with granite countertops, an oversized pantry, access to the covered rear deck, as well as 2 Bdrms and 2 bathrooms. Primary bedroom is large enough to house a king size bed as well as furniture, you will love the 2 closets, one for him, and large walk in for her, with a 3 pc ensuite rounding off this room. Downstairs, you will find engineered hardwood floors which are warmed with in floor heat, as you enter the generous sized family room which also features a wet bar, perfect for your movie snacks. Continue down the hall to the 2 big bedrooms, one with a cheater door to the 3pc bath. A separate laundry room completes the basement. Outside, you will spend many a night on the covered rear deck, or the lower stone patio. If you are fancying a night of sitting around the fire pit, the lowest level is perfect for this. This property is geared for the busy family who does not want to spend summer weekends maintaining the yard, but will appreciate the no maintenance lifestyle with a front yard boasting artificial turf, a back yard which is zeroscaped, and yet contains numerous garden beds, perfect for raspberry bushes, and anything else you would like to grow. An added bonus is the double attached garage, featuring rough in gas line and 220 power as well as the RV driveway which can securely house your RV or Boat. This is a must see home that you will need to view today.
Location
Province AB
County Mountain View County
Zoning R1
Direction SW
Rooms
Other Rooms 1
Basement Finished, Full
Interior
Interior Features Ceiling Fan(s), Central Vacuum, Closet Organizers, Granite Counters, High Ceilings, Jetted Tub, Kitchen Island, No Smoking Home, Open Floorplan, Pantry, Storage, Sump Pump(s), Vinyl Windows, Walk-In Closet(s), Wet Bar
Heating Forced Air, Natural Gas
Cooling Central Air
Flooring Ceramic Tile, Hardwood
Fireplaces Number 1
Fireplaces Type Gas, Living Room, Mantle, Stone
Appliance Bar Fridge, Central Air Conditioner, Electric Stove, ENERGY STAR Qualified Dishwasher, ENERGY STAR Qualified Dryer, ENERGY STAR Qualified Refrigerator, ENERGY STAR Qualified Washer, Garage Control(s), Garburator, Microwave Hood Fan, Window Coverings
Laundry In Basement, Laundry Room
Exterior
Garage Concrete Driveway, Double Garage Attached, Front Drive, Garage Door Opener, Heated Garage, Insulated, RV Access/Parking
Garage Spaces 2.0
Garage Description Concrete Driveway, Double Garage Attached, Front Drive, Garage Door Opener, Heated Garage, Insulated, RV Access/Parking
Fence Fenced
Community Features Golf, Park, Playground, Pool, Schools Nearby, Shopping Nearby, Sidewalks, Street Lights, Walking/Bike Paths
Roof Type Asphalt Shingle
Porch Deck, Patio
Lot Frontage 60.01
Total Parking Spaces 6
Building
Lot Description Back Yard, Front Yard, Garden, Low Maintenance Landscape, Street Lighting, See Remarks
Foundation Poured Concrete
Architectural Style Bungalow
Level or Stories One
Structure Type Cement Fiber Board,Stone,Wood Frame
Others
Restrictions None Known
Tax ID 93020101
Ownership Private
Read Less Info
Want to know what your home might be worth? Contact us for a FREE valuation!

Our team is ready to help you sell your home for the highest possible price ASAP
GET MORE INFORMATION

Agent | License ID: LDKATOCAN






