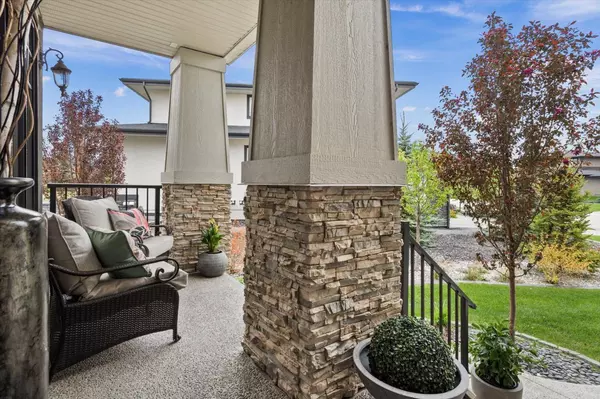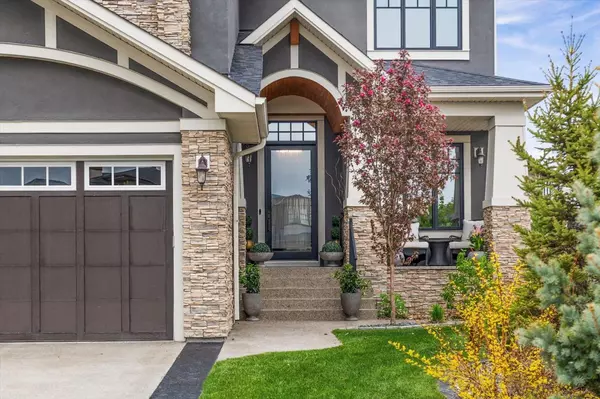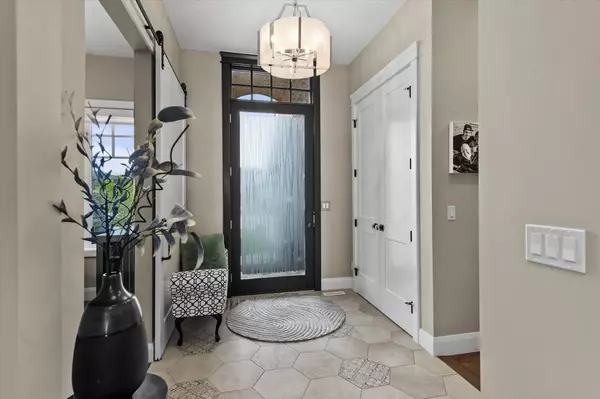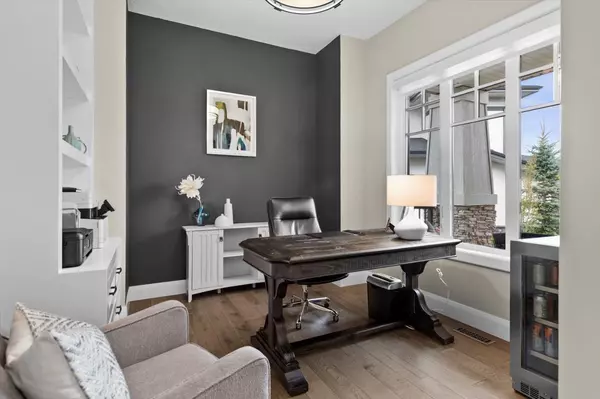$1,855,000
$1,899,900
2.4%For more information regarding the value of a property, please contact us for a free consultation.
6 Beds
4 Baths
3,186 SqFt
SOLD DATE : 09/07/2024
Key Details
Sold Price $1,855,000
Property Type Single Family Home
Sub Type Detached
Listing Status Sold
Purchase Type For Sale
Square Footage 3,186 sqft
Price per Sqft $582
Subdivision Watermark
MLS® Listing ID A2135763
Sold Date 09/07/24
Style 2 Storey
Bedrooms 6
Full Baths 3
Half Baths 1
HOA Fees $213/mo
HOA Y/N 1
Originating Board Calgary
Year Built 2019
Annual Tax Amount $6,761
Tax Year 2023
Lot Size 0.340 Acres
Acres 0.34
Property Description
Step into a world where elegance meets comfort in every detail. From the moment you arrive, the welcoming front porch invites you to explore the warmth and sophistication within. The foyer greets you with beautiful mosaic tile flooring, leading to wide plank flooring that spans much of the home. At the front of the house, the main floor den offers a serene view of the front yard, complete with a sliding barn door for privacy when needed.
The family room is a true haven, featuring large windows that overlook the beautifully landscaped backyard. The contemporary fireplace, with its unique tile surround and built-in shelving, adds a stylish yet cozy touch to the space. The kitchen is an absolute show-stopper, boasting abundant full-height cabinetry, an impressive 11-foot granite-topped island, and top-tier stainless steel appliances, including a 5-burner induction stove. Adjacent to the kitchen, the dining nook is perfect for everyday meals, while the walk-through butler’s pantry—with its second dishwasher and high-end finishes—provides seamless access to the formal dining room. The dining room itself features a stunning tray ceiling with accent lighting.
Upstairs, the primary suite is a luxurious retreat with a soft vaulted ceiling and accent lighting. The sumptuous ensuite bathroom includes dual sinks, a makeup area, a deep soaker tub, and a spacious walk-in shower, all highlighted by custom tile work. The generous walk-in closet, complete with built-ins, leads directly to the laundry room, which is equipped with a sink, quartz counters, cabinets & a hanging rack. The three additional bedrooms are equally spacious and share a well-appointed bathroom with granite counters & dual sinks. A spacious bonus room with a built-in desk & drawers provides the perfect space for homework, gaming, or crafting.
The basement features a rec room with an included TV, a wet bar, & wine room with a unique wine-barrel sink. Two large bedrooms and a bathroom with a statement glass sink and large walk-in shower offer additional living space. There is also ample storage in the utility room.
The heated, screened-in sun-room is one of the most used spaces in the home and it overlooks the beautifully landscaped yard, which features 57 trees, lovely gardens, and two separate patio areas. The 14-zone irrigation system keeps the yard lush and green. A small door off the sun-room leads to a dog run, and there is a shed matching the house.
The triple car garage, with epoxy floors and heating, includes an extra-long bay with a door to the side yard and shed, making it ideal for various projects.
This exceptionally well-crafted home boasts solid core doors, 10-foot ceilings on the main floor, and 9-foot ceilings on the second floor and basement. Every corner of this home showcases meticulous attention to quality and design, making it a truly special place to live.
Location
Province AB
County Rocky View County
Area Cal Zone Bearspaw
Zoning DC141
Direction SE
Rooms
Other Rooms 1
Basement Finished, Full
Interior
Interior Features Bookcases, Built-in Features, Closet Organizers, Granite Counters, High Ceilings, Kitchen Island, No Smoking Home, Pantry, Tray Ceiling(s), Wired for Sound
Heating Forced Air, Natural Gas
Cooling Central Air
Flooring Carpet, Hardwood, Tile
Fireplaces Number 1
Fireplaces Type Family Room, Gas, See Remarks
Appliance Bar Fridge, Central Air Conditioner, Dishwasher, Dryer, Freezer, Induction Cooktop, Microwave, Oven, Oven-Built-In, Refrigerator, Washer, Water Softener, Window Coverings, Wine Refrigerator
Laundry Laundry Room, Upper Level
Exterior
Garage Heated Garage, Oversized, See Remarks, Triple Garage Attached
Garage Spaces 3.0
Garage Description Heated Garage, Oversized, See Remarks, Triple Garage Attached
Fence None
Community Features Golf, Park, Playground, Schools Nearby, Shopping Nearby, Sidewalks, Street Lights, Walking/Bike Paths
Amenities Available Picnic Area, Playground
Roof Type Asphalt Shingle
Porch Front Porch, Patio, Screened, See Remarks
Lot Frontage 35.76
Total Parking Spaces 6
Building
Lot Description Landscaped, Many Trees, Pie Shaped Lot, See Remarks
Foundation Poured Concrete
Sewer Private Sewer
Water Co-operative
Architectural Style 2 Storey
Level or Stories Two
Structure Type Stone,Stucco,Wood Frame
Others
Restrictions Easement Registered On Title,Restrictive Covenant-Building Design/Size,Utility Right Of Way
Tax ID 84035078
Ownership Private
Read Less Info
Want to know what your home might be worth? Contact us for a FREE valuation!

Our team is ready to help you sell your home for the highest possible price ASAP
GET MORE INFORMATION

Agent | License ID: LDKATOCAN






