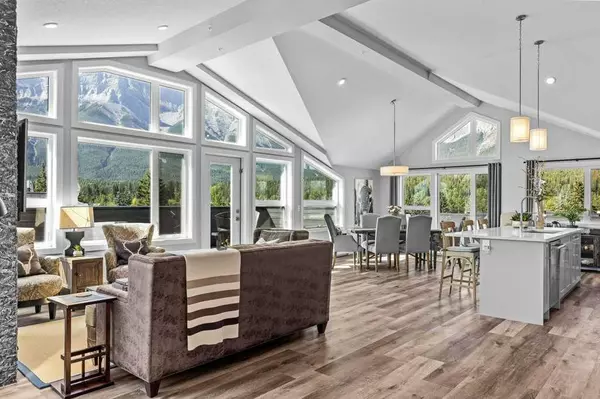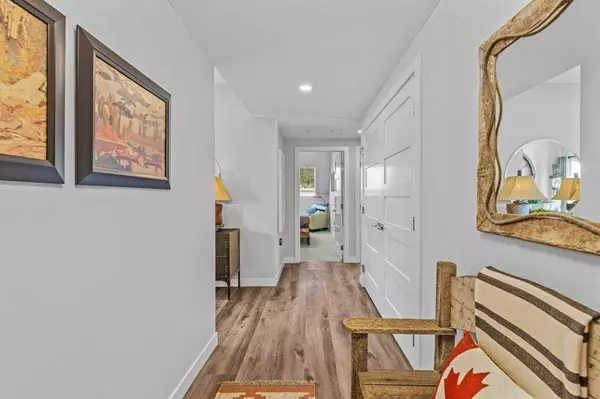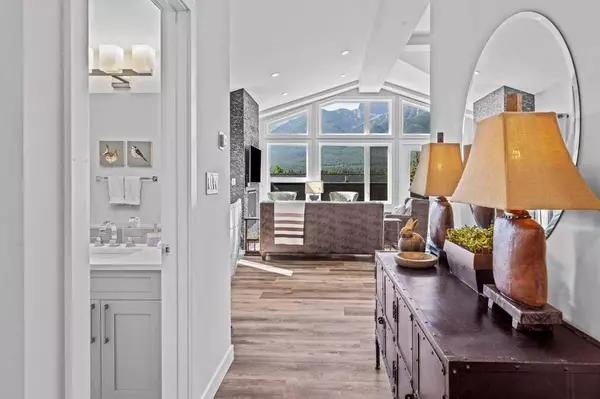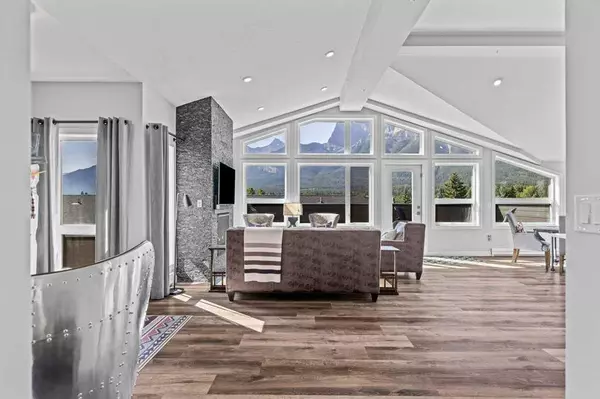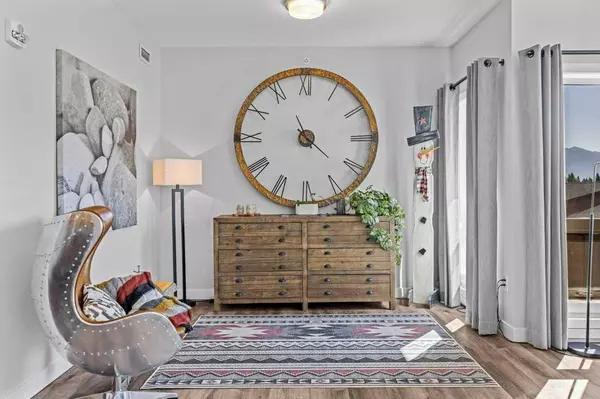$1,800,000
$1,799,899
For more information regarding the value of a property, please contact us for a free consultation.
3 Beds
2 Baths
1,790 SqFt
SOLD DATE : 09/06/2024
Key Details
Sold Price $1,800,000
Property Type Condo
Sub Type Apartment
Listing Status Sold
Purchase Type For Sale
Square Footage 1,790 sqft
Price per Sqft $1,005
Subdivision South Canmore
MLS® Listing ID A2159390
Sold Date 09/06/24
Style Apartment
Bedrooms 3
Full Baths 2
Condo Fees $1,095/mo
Originating Board Calgary
Year Built 2021
Annual Tax Amount $6,741
Tax Year 2023
Property Description
ndulge in unparalleled luxury with this exquisite penthouse, offering breathtaking panoramic mountain vistas and awe-inspiring evening sunsets. Nestled in the heart of downtown Canmore, this residence occupies the entire west side of the top floor within the prestigious 7th on 7th development. This premier location ensures unobstructed, protected views that safeguard your investment, promising enduring value and future appreciation—an heirloom to be treasured for generations.
Every detail of this home exudes refined elegance and sophistication, seamlessly blending top-tier craftsmanship with a design that caters to the most discerning tastes. The expansive three-bedroom layout, marked by its impressive scale and floor-to-ceiling windows, bathes the space in natural light while offering absolute privacy.
Whether entertaining on one of the two private patios or simply soaking in the serene surroundings, you'll be immersed in the pinnacle of Canmore's natural beauty. Additional highlights include two secure underground parking stalls and heated storage for all your adventure gear, completing this extraordinary offering.
Location
Province AB
County Bighorn No. 8, M.d. Of
Zoning Residential
Direction SW
Rooms
Other Rooms 1
Interior
Interior Features Elevator, High Ceilings, Kitchen Island, Pantry, Quartz Counters, Recessed Lighting, Storage, Walk-In Closet(s)
Heating Hot Water, Natural Gas
Cooling Other
Flooring Ceramic Tile, Hardwood
Fireplaces Number 1
Fireplaces Type Gas, Living Room
Appliance Built-In Oven, Dishwasher, Dryer, Electric Cooktop, Microwave, Refrigerator, Washer
Laundry In Unit
Exterior
Garage Underground
Garage Spaces 2.0
Garage Description Underground
Community Features Other
Amenities Available Other
Roof Type Asphalt
Porch Balcony(s)
Exposure SW
Total Parking Spaces 2
Building
Story 4
Architectural Style Apartment
Level or Stories Single Level Unit
Structure Type Concrete,Stone,Wood Siding
Others
HOA Fee Include Gas,Heat,Insurance,Professional Management,Reserve Fund Contributions,Sewer,Snow Removal,Water
Restrictions None Known
Ownership Private
Pets Description Yes
Read Less Info
Want to know what your home might be worth? Contact us for a FREE valuation!

Our team is ready to help you sell your home for the highest possible price ASAP
GET MORE INFORMATION

Agent | License ID: LDKATOCAN


