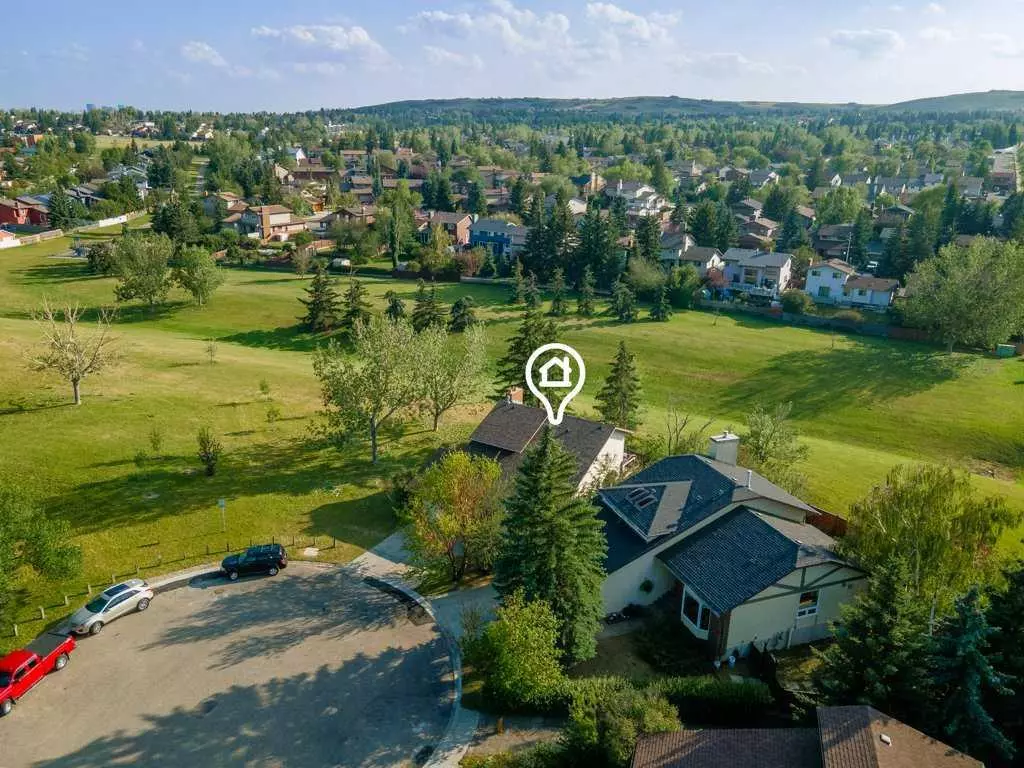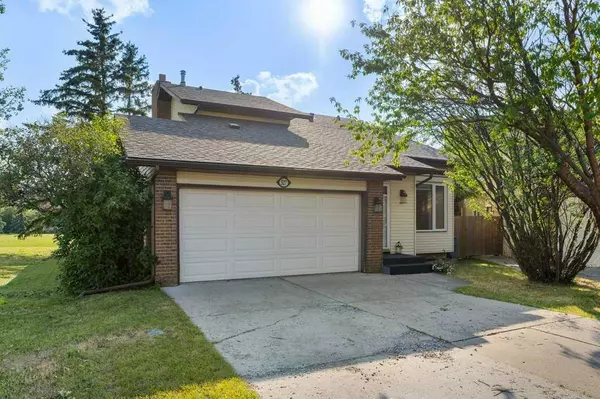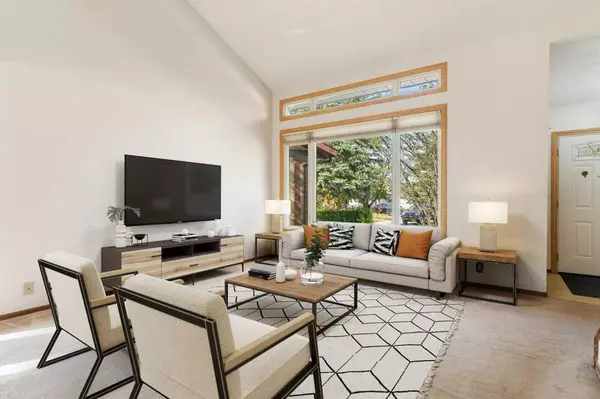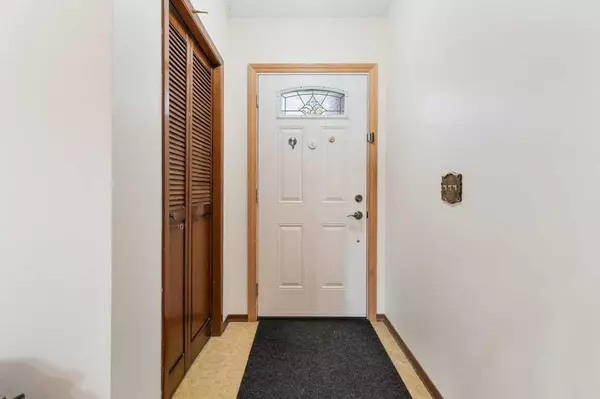$630,527
$647,527
2.6%For more information regarding the value of a property, please contact us for a free consultation.
3 Beds
3 Baths
1,707 SqFt
SOLD DATE : 09/06/2024
Key Details
Sold Price $630,527
Property Type Single Family Home
Sub Type Detached
Listing Status Sold
Purchase Type For Sale
Square Footage 1,707 sqft
Price per Sqft $369
Subdivision Beddington Heights
MLS® Listing ID A2156619
Sold Date 09/06/24
Style 2 Storey
Bedrooms 3
Full Baths 2
Half Baths 1
Originating Board Calgary
Year Built 1981
Annual Tax Amount $3,418
Tax Year 2024
Lot Size 4,768 Sqft
Acres 0.11
Property Description
Welcome to this exceptional home, perfectly situated on a serene cul-de-sac with only one neighbor, adjacent to a beautiful 10-acre park featuring a playground and a hill ideal for winter tobogganing. This meticulously maintained property boasts a new roof (less than 2 years old) and newer stainless steel appliances, including a stove and dishwasher. The main floor features a convenient laundry room with a year-old washer, a half bath, and a living room with soaring ceilings. Enjoy family gatherings in the open-concept kitchen and family room, highlighted by a cozy wood-burning fireplace, and step out onto the spacious private deck overlooking the park. Custom top-of-the-line blinds and freshly painted neutral interiors add to the home’s charm and comfort. Upstairs, you'll discover three generously sized bedrooms, including a primary suite with an ensuite, along with an additional family bath. The open, clean basement offers endless customization potential. Additional features include a large two-car attached garage with a one-year-old garage door opener. The home is ideally located just a short walk from public and Catholic schools, churches, shopping centers, and Deerfoot City Mall. This family-friendly neighborhood offers both convenience and charm, making it the perfect place to call home. Schedule your showing today!
Location
Province AB
County Calgary
Area Cal Zone N
Zoning R-C1
Direction N
Rooms
Other Rooms 1
Basement Full, Unfinished
Interior
Interior Features Ceiling Fan(s), No Animal Home
Heating Forced Air
Cooling None
Flooring Carpet, Linoleum
Fireplaces Number 1
Fireplaces Type Wood Burning
Appliance Dishwasher, Dryer, Electric Stove, Garage Control(s), Microwave Hood Fan, Refrigerator, Washer
Laundry In Hall
Exterior
Garage Covered, Double Garage Attached
Garage Spaces 2.0
Garage Description Covered, Double Garage Attached
Fence Fenced
Community Features Park, Playground, Schools Nearby, Shopping Nearby, Sidewalks, Walking/Bike Paths
Roof Type Asphalt Shingle
Porch Deck
Lot Frontage 29.99
Total Parking Spaces 2
Building
Lot Description Back Yard, Triangular Lot, Backs on to Park/Green Space, Corner Lot, Few Trees, Lawn, Garden, Level
Foundation Poured Concrete
Architectural Style 2 Storey
Level or Stories Two
Structure Type Brick,Vinyl Siding
Others
Restrictions Airspace Restriction,Restrictive Covenant,Underground Utility Right of Way
Tax ID 91374447
Ownership Private
Read Less Info
Want to know what your home might be worth? Contact us for a FREE valuation!

Our team is ready to help you sell your home for the highest possible price ASAP
GET MORE INFORMATION

Agent | License ID: LDKATOCAN






