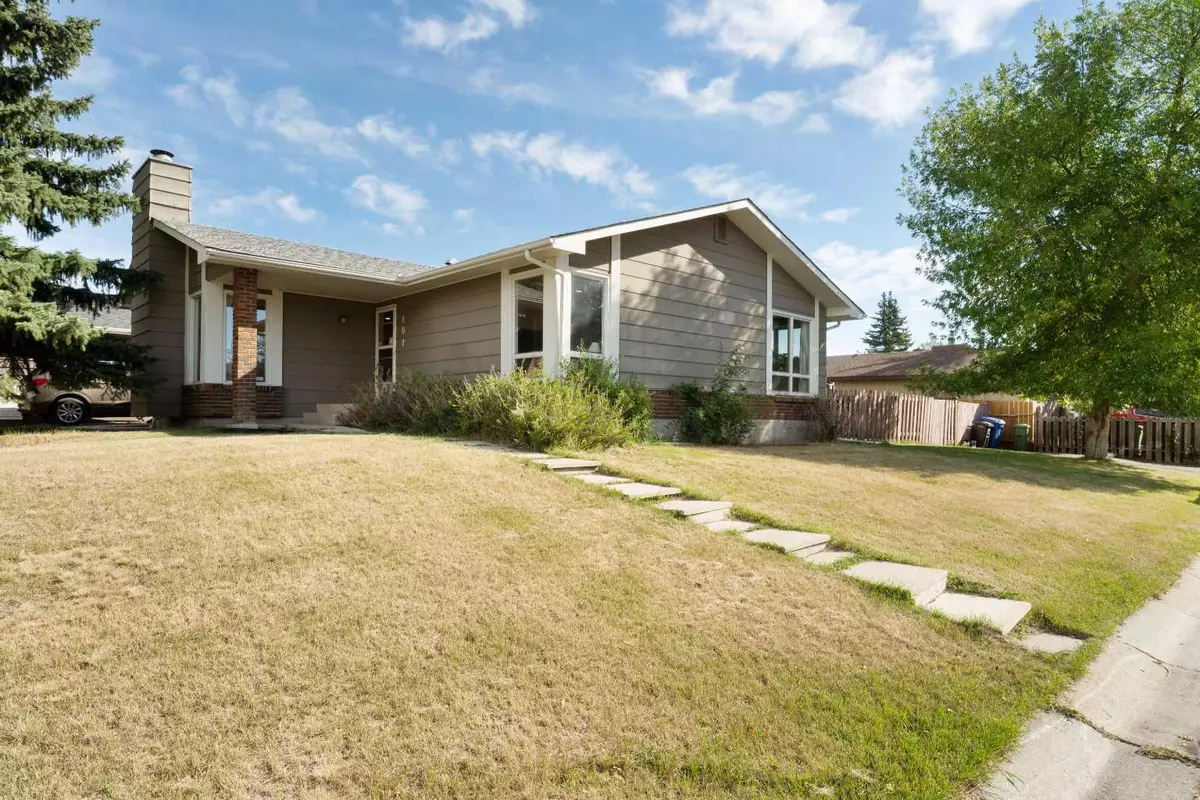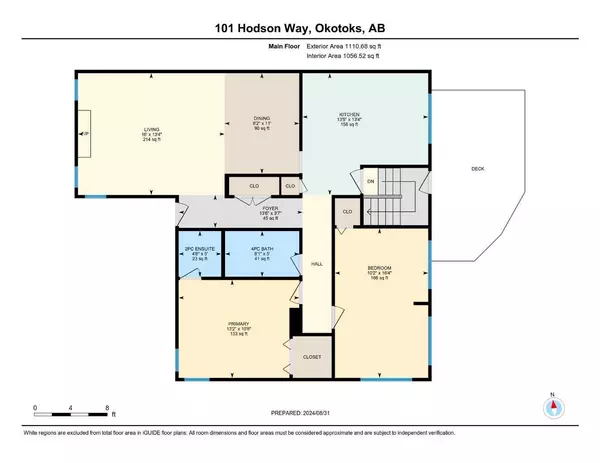$492,000
$500,000
1.6%For more information regarding the value of a property, please contact us for a free consultation.
3 Beds
3 Baths
1,111 SqFt
SOLD DATE : 09/06/2024
Key Details
Sold Price $492,000
Property Type Single Family Home
Sub Type Detached
Listing Status Sold
Purchase Type For Sale
Square Footage 1,111 sqft
Price per Sqft $442
Subdivision Tower Hill
MLS® Listing ID A2161217
Sold Date 09/06/24
Style Bungalow
Bedrooms 3
Full Baths 2
Half Baths 1
Originating Board Calgary
Year Built 1980
Annual Tax Amount $2,902
Tax Year 2024
Lot Size 5,382 Sqft
Acres 0.12
Property Description
Welcome to this delightful bungalow in Tower Hill, located on a desirable Cul-de-Sac corner lot, minutes away from Schools, Rec Center, Shopping and more Amenities. This 2 + 1 Bedroom plus 3 Bath Home has been wonderfully maintained over its life. Inside, you’ll find a spacious living and dining area complete with a cozy wood-burning fireplace and large corner windows that flood the room with natural light. The kitchen is bright and functional, boasting upgraded appliances, a roomy breakfast nook, and plenty of cupboard space for all your culinary needs. The primary bedroom is comfortable and inviting, featuring a walk-in closet and a renovated two-piece ensuite bathroom. Originally two separate rooms, the second and third bedrooms have been combined to create one large room, but they can easily be converted back to suit your needs plus an upgraded 4 pce Bath on the Main The fully finished basement adds significant living space to this home, featuring a third bedroom, perfect for guests or a growing family. The basement also includes a spacious recreation room, ideal for a play area, home theater, or gym. With three bathrooms in total, this home offers plenty of convenience and flexibility for a busy family. Sunny huge Yard offers Privacy plus a Great sized deck for those relaxing days enjoying a BBQ. There is plenty of room for a Double Garage and it currently has a Double Gravel parking pad. Call Your Favorite Realtor for Your Private Showing of this well priced home. Remember to Click the Video Icon to take a Walk thru our Virtual Tour.
Location
Province AB
County Foothills County
Zoning R-1
Direction W
Rooms
Other Rooms 1
Basement Finished, Full
Interior
Interior Features Central Vacuum
Heating Forced Air, Natural Gas
Cooling None
Flooring Carpet, Hardwood, Laminate, Tile
Fireplaces Number 1
Fireplaces Type Family Room, Glass Doors, Wood Burning
Appliance Dishwasher, Dryer, Electric Stove, Refrigerator, Washer, Water Softener, Window Coverings
Laundry In Basement
Exterior
Garage Driveway, Off Street, Parking Pad, Paved
Garage Description Driveway, Off Street, Parking Pad, Paved
Fence Fenced
Community Features Playground, Schools Nearby, Shopping Nearby, Sidewalks, Street Lights, Walking/Bike Paths
Roof Type Asphalt Shingle
Porch Patio, See Remarks
Lot Frontage 50.0
Exposure W
Total Parking Spaces 2
Building
Lot Description Back Yard, Corner Lot, Cul-De-Sac, Landscaped, Level
Foundation Poured Concrete
Architectural Style Bungalow
Level or Stories One
Structure Type Brick,Composite Siding
Others
Restrictions None Known
Tax ID 93023304
Ownership Private
Read Less Info
Want to know what your home might be worth? Contact us for a FREE valuation!

Our team is ready to help you sell your home for the highest possible price ASAP
GET MORE INFORMATION

Agent | License ID: LDKATOCAN






