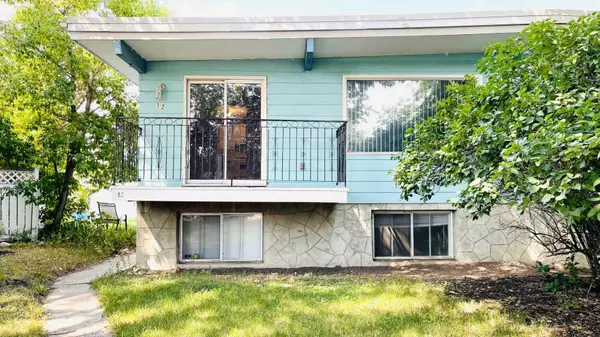$531,000
$544,900
2.6%For more information regarding the value of a property, please contact us for a free consultation.
4 Beds
2 Baths
1,002 SqFt
SOLD DATE : 09/06/2024
Key Details
Sold Price $531,000
Property Type Single Family Home
Sub Type Semi Detached (Half Duplex)
Listing Status Sold
Purchase Type For Sale
Square Footage 1,002 sqft
Price per Sqft $529
Subdivision Thorncliffe
MLS® Listing ID A2160241
Sold Date 09/06/24
Style Bi-Level,Side by Side
Bedrooms 4
Full Baths 2
Originating Board Calgary
Year Built 1973
Annual Tax Amount $2,632
Tax Year 2024
Lot Size 4,047 Sqft
Acres 0.09
Property Description
First-time home buyers and Investors Alert!!! Check our 3D Virtual tour. This spacious Duplex, almost 2,000 sq ft finished area, bi-level style with huge bright windows for both upper suite and lower-illegal suite, generates juicy rental cash flow for investor or offers great mortgage helper to 1st-time home buyer who wants to live up and rent down. The upper unit was rented at $1850, lower at $1650, and double garage at $400, tenants paid their own utilities, that is $3900 per month or $46800 per year in total. There are lots of remarkable upgrades, including new laundry center, new dishwasher at the upper suite, and newly upgraded kitchen at the lower suite, plus a new high-efficiency furnace. This definitely won't last long.
Location
Province AB
County Calgary
Area Cal Zone N
Zoning R-C2
Direction E
Rooms
Basement Separate/Exterior Entry, Finished, Full, Suite, Walk-Up To Grade
Interior
Interior Features No Smoking Home, Separate Entrance
Heating Forced Air, Natural Gas
Cooling None
Flooring Laminate, Linoleum
Appliance Dishwasher, Electric Stove, Garage Control(s), Range Hood, Refrigerator, Washer/Dryer, Washer/Dryer Stacked, Window Coverings
Laundry In Unit, Lower Level, Main Level
Exterior
Garage Additional Parking, Double Garage Detached, Garage Faces Rear, Insulated, Oversized, Side By Side
Garage Spaces 2.0
Garage Description Additional Parking, Double Garage Detached, Garage Faces Rear, Insulated, Oversized, Side By Side
Fence Fenced
Community Features Park, Playground, Pool, Schools Nearby, Shopping Nearby, Sidewalks, Tennis Court(s), Walking/Bike Paths
Roof Type Asphalt Shingle
Porch Balcony(s)
Lot Frontage 17.29
Total Parking Spaces 4
Building
Lot Description Back Lane, Back Yard, Cul-De-Sac, Few Trees, Landscaped, Level, Pie Shaped Lot, Private
Foundation Poured Concrete
Architectural Style Bi-Level, Side by Side
Level or Stories Bi-Level
Structure Type Wood Frame
Others
Restrictions Encroachment
Ownership Private
Read Less Info
Want to know what your home might be worth? Contact us for a FREE valuation!

Our team is ready to help you sell your home for the highest possible price ASAP
GET MORE INFORMATION

Agent | License ID: LDKATOCAN






