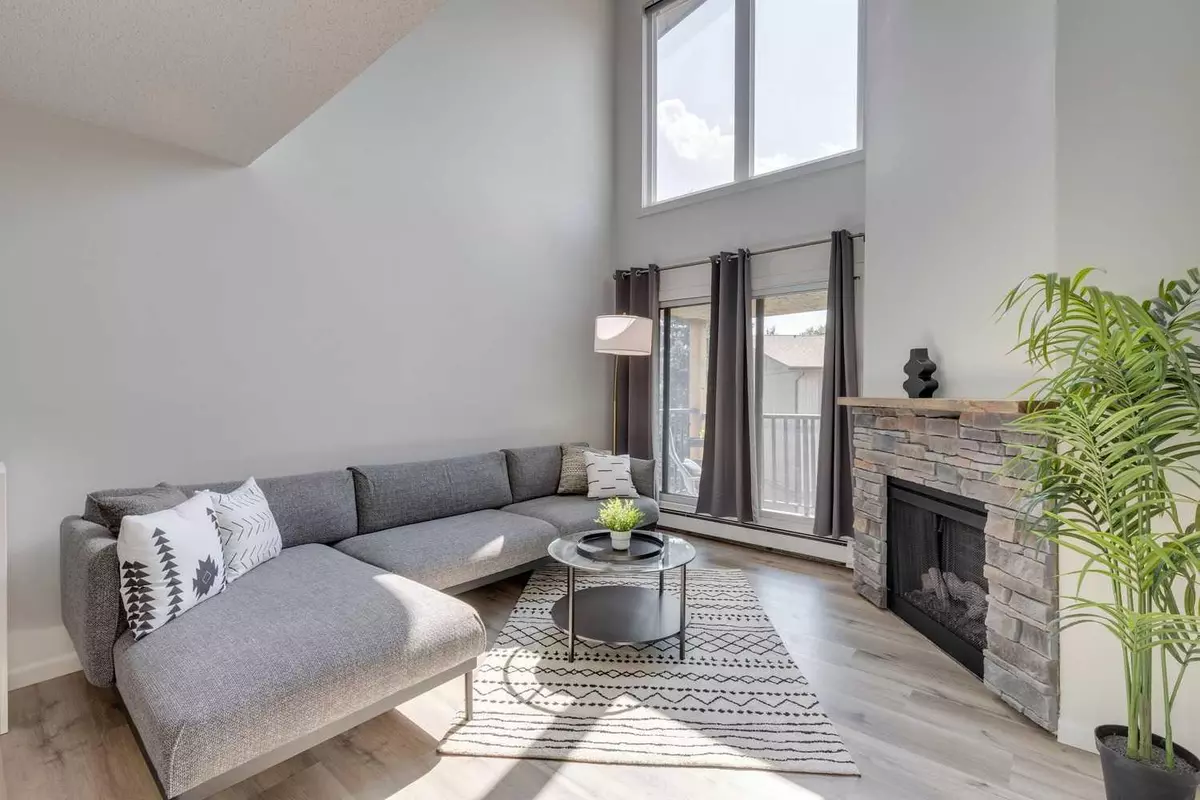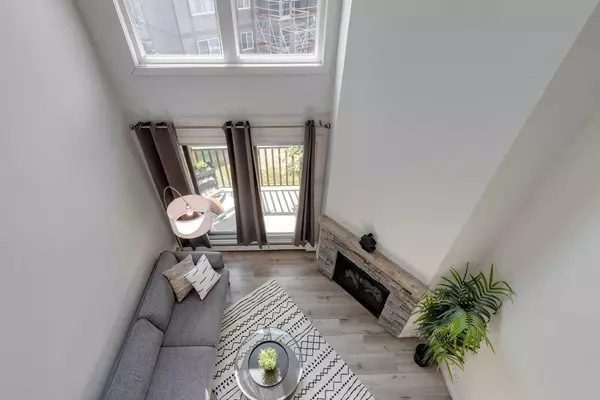$296,000
$275,000
7.6%For more information regarding the value of a property, please contact us for a free consultation.
3 Beds
1 Bath
1,073 SqFt
SOLD DATE : 09/06/2024
Key Details
Sold Price $296,000
Property Type Condo
Sub Type Apartment
Listing Status Sold
Purchase Type For Sale
Square Footage 1,073 sqft
Price per Sqft $275
Subdivision Coach Hill
MLS® Listing ID A2157468
Sold Date 09/06/24
Style Low-Rise(1-4)
Bedrooms 3
Full Baths 1
Condo Fees $764/mo
Originating Board Calgary
Year Built 1978
Annual Tax Amount $1,527
Tax Year 2024
Property Description
Welcome to this Penthouse Loft at unit 532, 6400 Coach Hill RD SW at “The Village of West Hills” condo in Coach Hill, where luxury meets lifestyle in this top-floor multi level penthouse! Offering 1073 sqft of stylish living space across two levels, this 3-bedroom loft condo is a rare gem in Calgary's sought-after West Side community. Step into the sun-soaked living room, where soaring two-story ceilings and dramatic windows create an airy, inviting atmosphere. With remote-controlled shades, you can bask in natural light or create the perfect cozy ambiance at the touch of a button. The loft, complete with a closet, offers endless possibilities—use it as a third bedroom, a serene home office, or a chic den. The kitchen is both functional and fabulous, featuring professionally resurfaced shaker cabinets, gleaming granite countertops, and stainless steel appliances. Convenience is key, with in-suite laundry tucked away in the large 4-piece bathroom. Step outside to your spacious deck overlooking the tranquil courtyard, complete with a private storage room for all your essentials. Located directly across from the Coach Hill Off-Leash Dog Park, this pet-friendly haven offers quick access to downtown, schools, hospitals, shopping, and recreation. Plus, it’s an easy drive to the mountains for weekend adventures! Freshly painted and move-in ready, this one-of-a-kind loft is waiting for you—book your showing today and make it yours! HURRY WONT LAST LONG!
Location
Province AB
County Calgary
Area Cal Zone W
Zoning M-C1 d75
Direction N
Interior
Interior Features No Smoking Home, Vaulted Ceiling(s)
Heating Baseboard, Electric
Cooling None
Flooring Carpet, Ceramic Tile, Cork
Fireplaces Number 1
Fireplaces Type Gas
Appliance Dishwasher, Dryer, Electric Stove, Microwave, Refrigerator, Washer, Window Coverings
Laundry In Unit
Exterior
Garage Assigned, Stall
Garage Description Assigned, Stall
Community Features Golf, Playground
Amenities Available Storage, Visitor Parking
Roof Type Asphalt Shingle
Porch Balcony(s)
Exposure SW
Total Parking Spaces 1
Building
Story 3
Architectural Style Low-Rise(1-4)
Level or Stories Multi Level Unit
Structure Type Brick,Wood Frame,Wood Siding
Others
HOA Fee Include Common Area Maintenance,Heat,Insurance,Parking,Professional Management,Reserve Fund Contributions,Sewer,Snow Removal,Water
Restrictions Board Approval,Pet Restrictions or Board approval Required
Ownership Private
Pets Description Restrictions, Yes
Read Less Info
Want to know what your home might be worth? Contact us for a FREE valuation!

Our team is ready to help you sell your home for the highest possible price ASAP
GET MORE INFORMATION

Agent | License ID: LDKATOCAN






