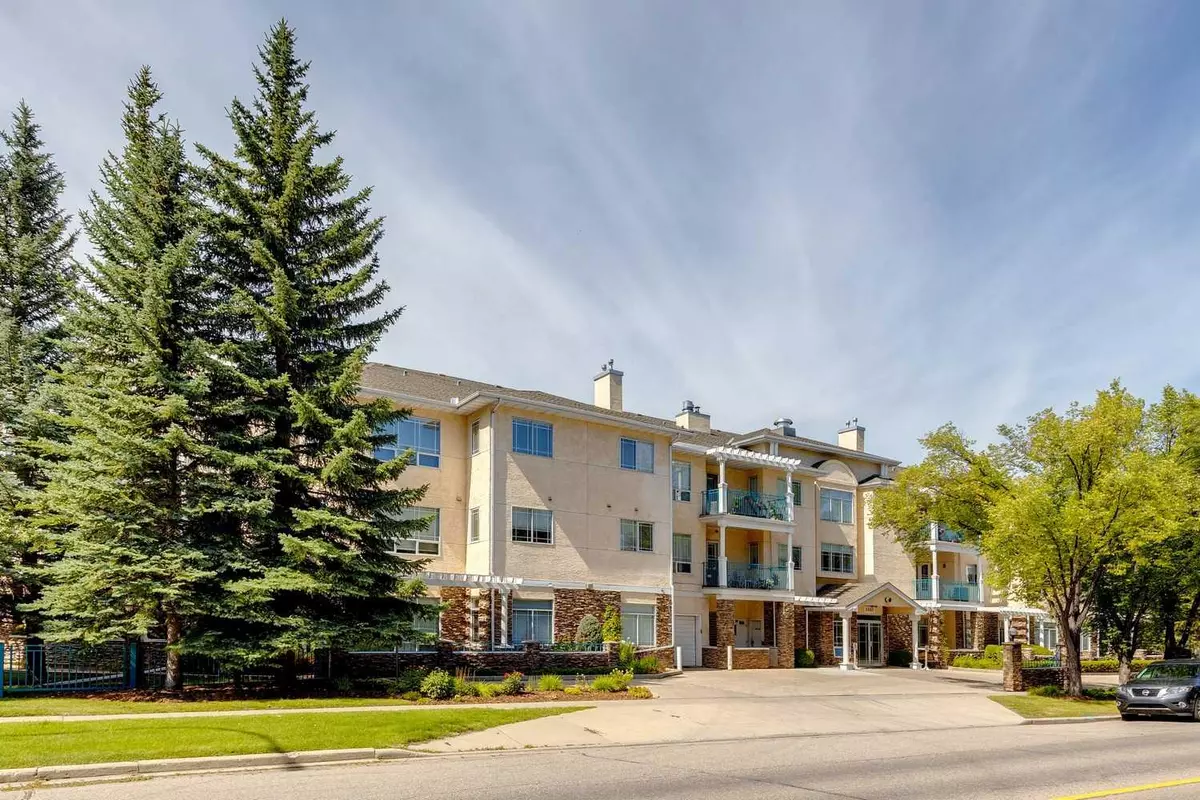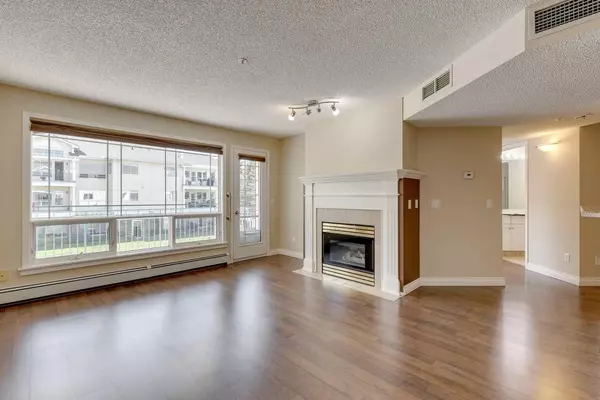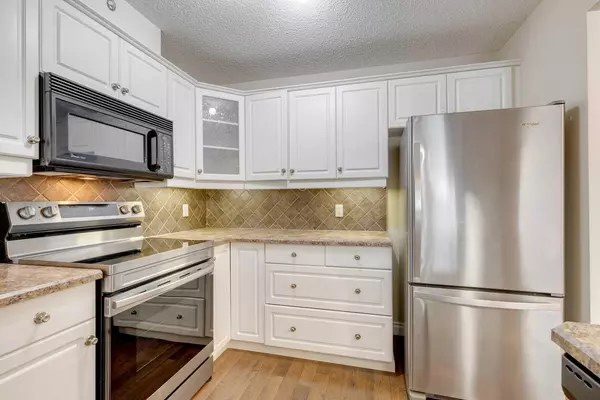$432,000
$424,900
1.7%For more information regarding the value of a property, please contact us for a free consultation.
2 Beds
2 Baths
1,050 SqFt
SOLD DATE : 09/06/2024
Key Details
Sold Price $432,000
Property Type Condo
Sub Type Apartment
Listing Status Sold
Purchase Type For Sale
Square Footage 1,050 sqft
Price per Sqft $411
Subdivision Palliser
MLS® Listing ID A2160851
Sold Date 09/06/24
Style Low-Rise(1-4)
Bedrooms 2
Full Baths 2
Condo Fees $579/mo
Originating Board Calgary
Year Built 1993
Annual Tax Amount $2,130
Tax Year 2024
Property Description
This air-conditioned second floor condo boasts a fantastic location facing the inner courtyard, bathed in sunshine thanks to large south-facing windows. The well-designed floorplan features a spacious kitchen with newer appliances and plenty of cupboard and counter space, a generous dining room that comfortably fits a large table, and an adjoining living room with a cozy gas fireplace. There are two bedrooms including a king-sized primary with a walk-in closet and ensuite bathroom. The second bedroom is ideal as an office, den, or guest room, and there's also a conveniently located second bathroom. You'll appreciate the large 8’x13’ south-facing balcony that overlooks the courtyard—an excellent spot to relax and unwind. Additional features include in-unit laundry and storage, a titled underground parking stall, and a storage locker. The Manors at Westpark is a well-managed complex with reasonable condo fees, strong financials, and a range of amenities such as guest suites, a gym, a car wash, a woodworking shop, a party room, and a beautiful courtyard. Enjoy easy access to the shops and restaurants at Glenmore Landing and the scenic pathways along the Glenmore Reservoir. Please note that pets are not allowed. Come and see for yourself, this could be the one you’ve been looking for!
Location
Province AB
County Calgary
Area Cal Zone S
Zoning M-C1
Direction E
Rooms
Other Rooms 1
Interior
Interior Features Ceiling Fan(s)
Heating Hot Water
Cooling Central Air
Flooring Carpet, Laminate
Fireplaces Number 1
Fireplaces Type Gas
Appliance Dishwasher, Dryer, Microwave Hood Fan, Refrigerator, Stove(s), Washer, Window Coverings
Laundry In Unit
Exterior
Garage Underground
Garage Description Underground
Community Features Park, Playground, Pool, Schools Nearby, Shopping Nearby, Walking/Bike Paths
Amenities Available Car Wash, Fitness Center, Guest Suite, Party Room, Secured Parking, Workshop
Porch Balcony(s)
Exposure S
Total Parking Spaces 1
Building
Story 3
Architectural Style Low-Rise(1-4)
Level or Stories Single Level Unit
Structure Type Stucco,Wood Frame
Others
HOA Fee Include Amenities of HOA/Condo,Common Area Maintenance,Gas,Heat,Insurance,Maintenance Grounds,Parking,Professional Management,Reserve Fund Contributions,Sewer,Water
Restrictions Pets Not Allowed
Ownership Private
Pets Description No
Read Less Info
Want to know what your home might be worth? Contact us for a FREE valuation!

Our team is ready to help you sell your home for the highest possible price ASAP
GET MORE INFORMATION

Agent | License ID: LDKATOCAN






