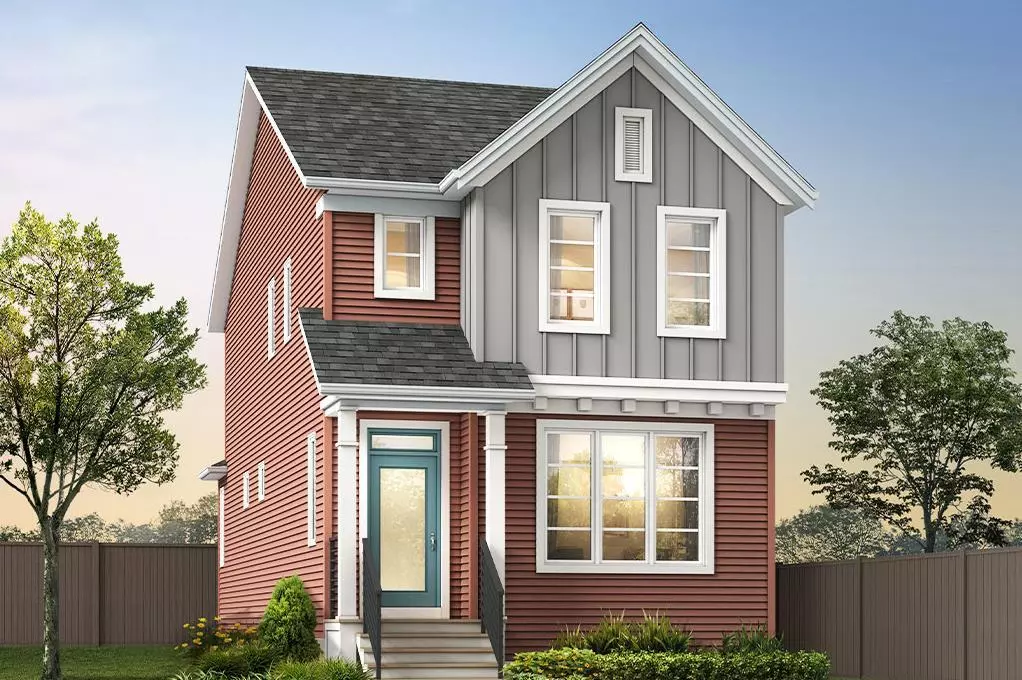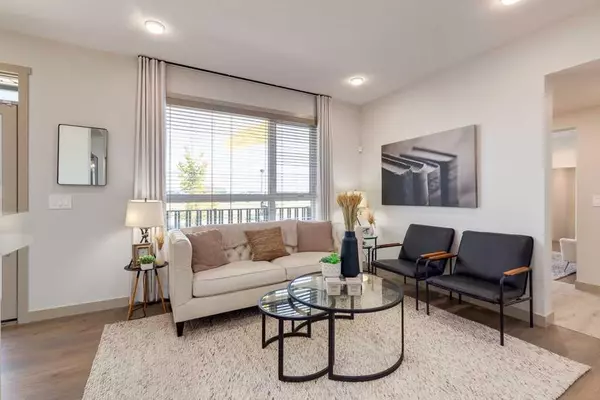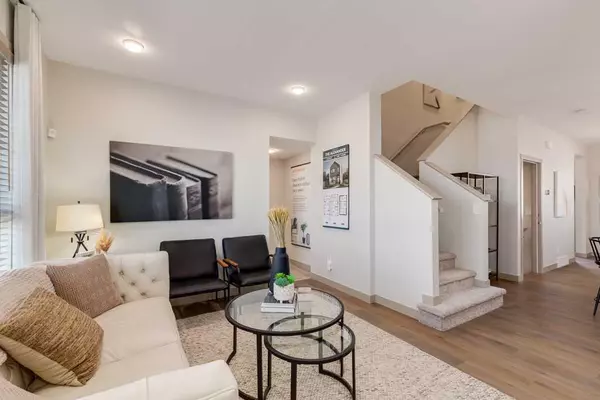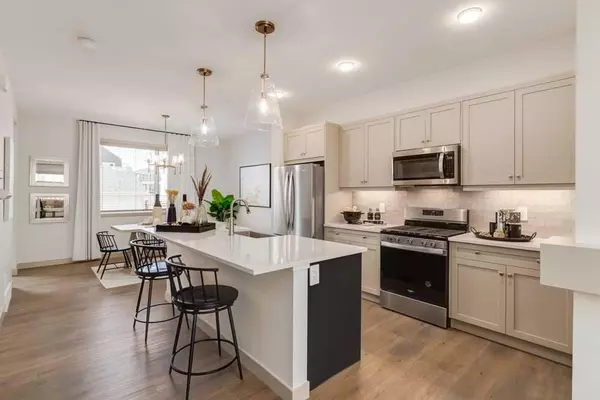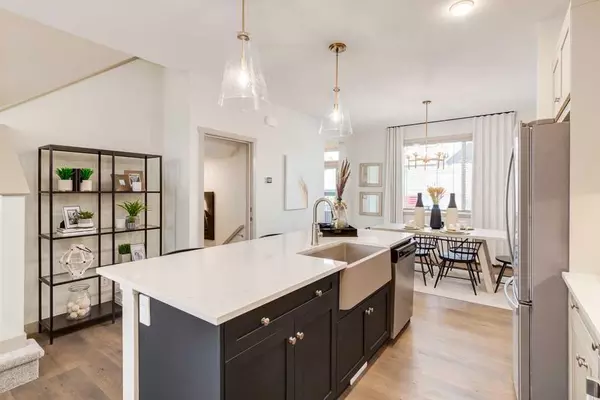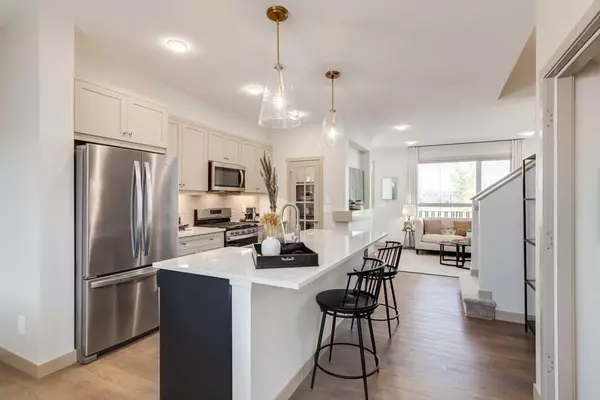$590,541
$589,900
0.1%For more information regarding the value of a property, please contact us for a free consultation.
3 Beds
3 Baths
1,476 SqFt
SOLD DATE : 09/06/2024
Key Details
Sold Price $590,541
Property Type Single Family Home
Sub Type Detached
Listing Status Sold
Purchase Type For Sale
Square Footage 1,476 sqft
Price per Sqft $400
Subdivision Legacy
MLS® Listing ID A2156958
Sold Date 09/06/24
Style 2 Storey
Bedrooms 3
Full Baths 2
Half Baths 1
Originating Board Calgary
Year Built 2024
Lot Size 4,375 Sqft
Acres 0.1
Property Description
Welcome to your dream home in the beautiful community of Legacy! This stunning two-story Homes by Avi Alexander model is designed with modern living in mind, featuring 9’ ceilings on the main floor and a spacious open-concept layout that seamlessly connects the kitchen, nook, and great room. The kitchen is a chef’s delight, boasting a large island with a breakfast bar, full-height cabinets, a built-in microwave, and a stylish chimney hood fan. With a gas line roughed in for a stove, it’s ready for your culinary adventures. A convenient 2-piece bathroom is also located on the main floor.
Step outside to the rear deck, perfect for summer barbecues, with a gas line roughed in for your BBQ. Upstairs, you’ll find a thoughtfully designed second floor, featuring a laundry room, a 3-piece main bath, and two secondary bedrooms. The master bedroom is a true retreat, complete with a 3-piece ensuite and a walk-in closet. Quartz countertops add a touch of elegance to all the bathrooms and the kitchen.
This home also includes a parking pad at the rear with alley access, providing convenience and additional parking options. The basement is a blank canvas with 9’ foundation walls, a side entry door, and an upgraded 200 amp panel, offering endless possibilities for future development.
Located in Legacy, a community known for its charm and family-friendly amenities, this home is ideal for first-time homeowners and growing families alike. With established schools, parks, playgrounds, retail options, and convenient transportation choices, Legacy is the perfect place to create lasting memories. Move-in ready for October 2024—don’t miss your chance to make this house your home!
Location
Province AB
County Calgary
Area Cal Zone S
Zoning R-Gm
Direction NE
Rooms
Other Rooms 1
Basement Full, Unfinished
Interior
Interior Features Breakfast Bar, High Ceilings, Kitchen Island, Open Floorplan, Pantry, Quartz Counters, Walk-In Closet(s), Wired for Data
Heating Central, Forced Air, Natural Gas
Cooling None
Flooring Carpet, Vinyl Plank
Appliance Dishwasher, Electric Range, Microwave, Range Hood, Refrigerator
Laundry Electric Dryer Hookup, Laundry Room, Upper Level, Washer Hookup
Exterior
Garage Alley Access, Parking Pad
Garage Description Alley Access, Parking Pad
Fence None
Community Features Park, Playground, Schools Nearby, Shopping Nearby
Roof Type Asphalt Shingle
Porch Deck
Lot Frontage 23.92
Total Parking Spaces 2
Building
Lot Description Back Lane, Back Yard, Pie Shaped Lot
Foundation Poured Concrete
Architectural Style 2 Storey
Level or Stories Two
Structure Type Vinyl Siding,Wood Frame
New Construction 1
Others
Restrictions Call Lister
Tax ID 91687204
Ownership Private
Read Less Info
Want to know what your home might be worth? Contact us for a FREE valuation!

Our team is ready to help you sell your home for the highest possible price ASAP
GET MORE INFORMATION

Agent | License ID: LDKATOCAN

