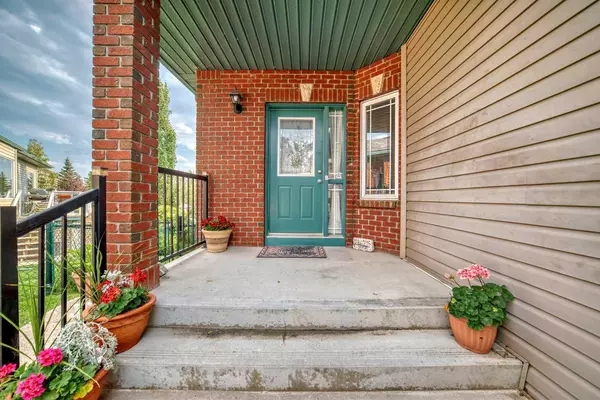$616,000
$679,900
9.4%For more information regarding the value of a property, please contact us for a free consultation.
2 Beds
3 Baths
1,488 SqFt
SOLD DATE : 09/06/2024
Key Details
Sold Price $616,000
Property Type Single Family Home
Sub Type Semi Detached (Half Duplex)
Listing Status Sold
Purchase Type For Sale
Square Footage 1,488 sqft
Price per Sqft $413
Subdivision Westmere
MLS® Listing ID A2151780
Sold Date 09/06/24
Style Bungalow,Side by Side
Bedrooms 2
Full Baths 2
Half Baths 1
Originating Board Calgary
Year Built 2003
Annual Tax Amount $3,201
Tax Year 2024
Lot Size 6,009 Sqft
Acres 0.14
Property Description
All reasonable offers considered! Welcome to 127 Invermere Close. If you are looking for a stunning home that offers the option to have grass cut and snow removed for a low monthly fee, then this is the bungalow for you! Located in a quiet cul-de-sac close to shopping and amenities, this property offers a fully fenced and beautifully landscaped yard backing onto a walking pathway and creek filled with birds and wildlife! New laminate flooring thru the main floor! Large dining room, spacious kitchen with stainless steel appliances and a raised breakfast bar! There is plenty of room for your kitchen nook table and a large living room with vaulted ceilings and a gas fireplace! The primary bedroom is very spacious with its own four piece ensuite and walk in closet! Main floor laundry and a two piece powder room complete this floor. The lower walk out boasts a second bedroom, full bath and a large rec room with a bar area, perfect for entertaining! From here step out the patio and enjoy the stunning walkway only a few steps away! Built by Shane Homes, this is a beautiful, one of a kind property centrally located in the heart of Chestermere! Call to view!
Location
Province AB
County Chestermere
Zoning R-2
Direction NE
Rooms
Other Rooms 1
Basement Finished, Full, Walk-Out To Grade
Interior
Interior Features Breakfast Bar, Built-in Features, Closet Organizers, Jetted Tub, No Animal Home, No Smoking Home, Walk-In Closet(s)
Heating Forced Air
Cooling Central Air
Flooring Carpet, Laminate
Fireplaces Number 1
Fireplaces Type Gas
Appliance Central Air Conditioner, Dishwasher, Electric Range, Garage Control(s), Microwave Hood Fan, Refrigerator, Window Coverings
Laundry Main Level
Exterior
Garage Double Garage Attached
Garage Spaces 2.0
Garage Description Double Garage Attached
Fence Fenced
Community Features Fishing, Golf, Lake, Park, Playground, Schools Nearby, Shopping Nearby, Sidewalks, Street Lights, Walking/Bike Paths
Roof Type Asphalt Shingle
Porch Deck, Patio
Lot Frontage 5.61
Total Parking Spaces 4
Building
Lot Description Back Yard, Backs on to Park/Green Space, Cul-De-Sac, No Neighbours Behind, Landscaped, Pie Shaped Lot
Foundation Poured Concrete
Architectural Style Bungalow, Side by Side
Level or Stories One
Structure Type Vinyl Siding
Others
Restrictions Utility Right Of Way
Tax ID 57312388
Ownership Private
Read Less Info
Want to know what your home might be worth? Contact us for a FREE valuation!

Our team is ready to help you sell your home for the highest possible price ASAP
GET MORE INFORMATION

Agent | License ID: LDKATOCAN






