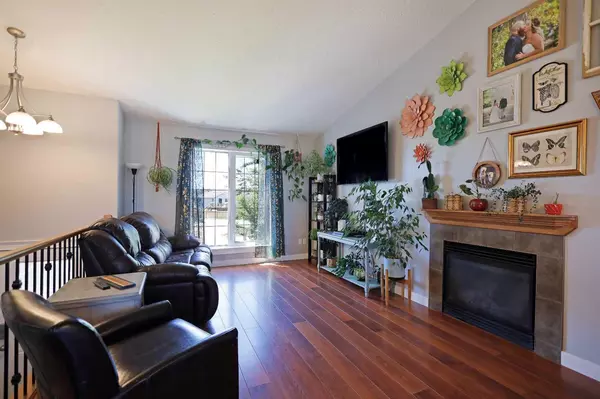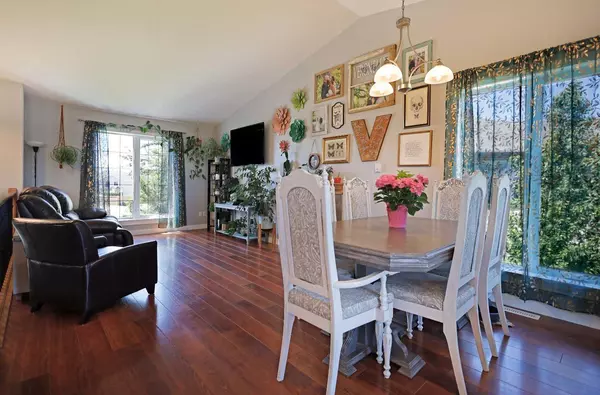$435,000
$449,900
3.3%For more information regarding the value of a property, please contact us for a free consultation.
4 Beds
3 Baths
1,356 SqFt
SOLD DATE : 09/06/2024
Key Details
Sold Price $435,000
Property Type Single Family Home
Sub Type Detached
Listing Status Sold
Purchase Type For Sale
Square Footage 1,356 sqft
Price per Sqft $320
Subdivision Meadowbrook
MLS® Listing ID A2154467
Sold Date 09/06/24
Style 1 and Half Storey
Bedrooms 4
Full Baths 3
Originating Board South Central
Year Built 2008
Annual Tax Amount $4,475
Tax Year 2024
Lot Size 10,764 Sqft
Acres 0.25
Property Description
A welcoming charismatic 1 & 1/2 storey home in Meadowbrook Court! This bright and well planned layout offers a large Primary Bedroom with a 4 piece ensuite, walk in closet and room for all the bedroom furniture you desire. The vaulted high ceiling gives you that "Room to breath feeling"! Impressive amount of kitchen cupboards and counter space, sure to please the cooks in the family. The lower level is tastefully upgraded with newer carpet, high ceiling, 4 piece bath and a fantastic larger bedroom. This great home also presents a heated garage, ginormous fenced yard, central air conditioning, Hot Water on demand system, total of 4 very spacious bedrooms and 3 - 4 piece bathrooms. One of the select few yards that of gives you the room to run, have a pool, park the RV, completely fenced with a garden area and gated graveled dog run. The community offers a playground, baseball diamonds, walking path and an upbeat vibe! Take a look at the virtual tour to explore the house closer. Call your Real Estate professional to book your showing!
Location
Province AB
County Brooks
Zoning R-SD
Direction S
Rooms
Other Rooms 1
Basement Finished, Full
Interior
Interior Features High Ceilings, Kitchen Island, No Smoking Home
Heating Forced Air
Cooling Central Air
Flooring Carpet, Laminate, Linoleum
Appliance Dishwasher, Electric Stove, Refrigerator
Laundry In Basement
Exterior
Garage Double Garage Attached, RV Access/Parking
Garage Spaces 1.0
Garage Description Double Garage Attached, RV Access/Parking
Fence Fenced
Community Features Playground, Walking/Bike Paths
Roof Type Asphalt Shingle
Porch Deck
Lot Frontage 35.0
Total Parking Spaces 1
Building
Lot Description Back Lane, Back Yard, Lake, Garden, Pie Shaped Lot
Foundation Poured Concrete
Architectural Style 1 and Half Storey
Level or Stories One and One Half
Structure Type Vinyl Siding,Wood Frame
Others
Restrictions None Known
Tax ID 56478773
Ownership Other
Read Less Info
Want to know what your home might be worth? Contact us for a FREE valuation!

Our team is ready to help you sell your home for the highest possible price ASAP
GET MORE INFORMATION

Agent | License ID: LDKATOCAN






