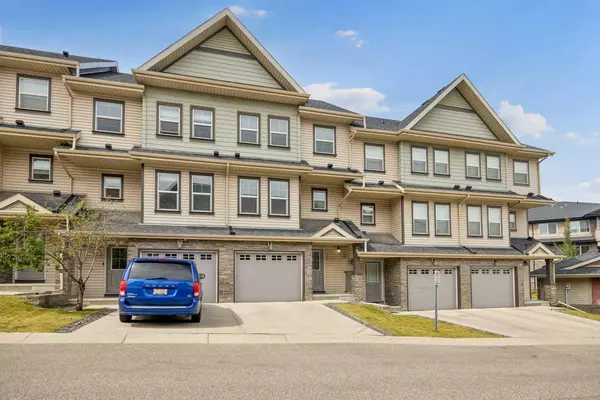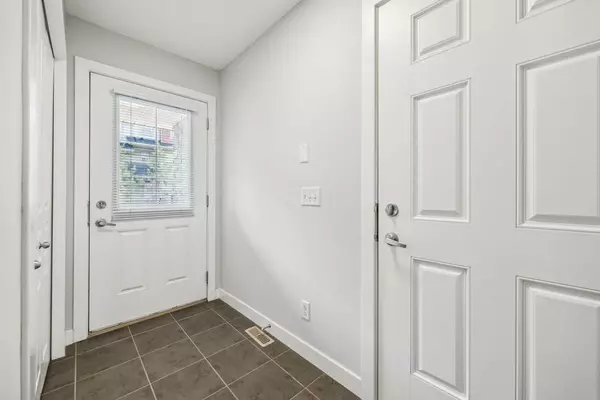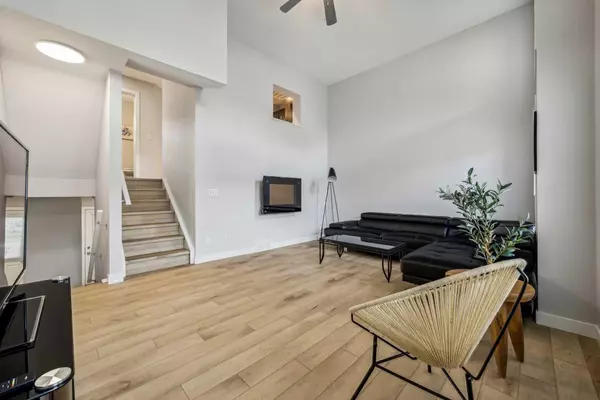$465,000
$465,000
For more information regarding the value of a property, please contact us for a free consultation.
2 Beds
3 Baths
1,232 SqFt
SOLD DATE : 09/05/2024
Key Details
Sold Price $465,000
Property Type Townhouse
Sub Type Row/Townhouse
Listing Status Sold
Purchase Type For Sale
Square Footage 1,232 sqft
Price per Sqft $377
Subdivision Panorama Hills
MLS® Listing ID A2157948
Sold Date 09/05/24
Style 5 Level Split
Bedrooms 2
Full Baths 2
Half Baths 1
Condo Fees $419
HOA Fees $18/mo
HOA Y/N 1
Originating Board Calgary
Year Built 2009
Annual Tax Amount $2,309
Tax Year 2024
Lot Size 1,200 Sqft
Acres 0.03
Property Description
Charming Modern Townhouse with Stunning Upgrades in a Prime Location!
This beautifully upgraded townhouse is a must-see! Freshly painted throughout and featuring brand-new vinyl plank flooring on all levels, this home exudes modern elegance. The spacious living room is a showstopper, with its soaring 12-foot ceilings, large bright windows, and a wall-mounted electric fireplace. Step outside through the garden door onto your private deck, perfect for relaxing or entertaining.
The kitchen and dining area are a chef’s dream, boasting granite countertops, an undermount sink, chocolate-stained maple cabinets, and newer appliances. The open layout provides a seamless flow to the living room, making it ideal for both daily living and hosting. A convenient 2-piece bathroom and a laundry room complete this level.
Upstairs, you'll find a functional loft/computer area, perfect for working from home or studying. The two master suites offer generous space, each with a full ensuite bathroom and walk-in closet, making it a great setup for roommates or a growing family.
The sunny deck is perfect for summer BBQs, equipped with a natural gas hookup. The home also features an attached single-car garage with additional driveway parking. Located across the street from a large playground and scenic walking paths around the pond, this home is ideally situated in the desirable community of Panorama Hills . Schools, banks, shopping, and restaurants are all nearby, and you’re just a 2-minute drive from Stony Ring Road for easy commuting.
Don’t miss out on this incredible opportunity to own a modern townhouse with fantastic upgrades in a prime location!
Location
Province AB
County Calgary
Area Cal Zone N
Zoning DC (pre 1P2007)
Direction SE
Rooms
Other Rooms 1
Basement Finished, Partial
Interior
Interior Features Granite Counters, High Ceilings
Heating Forced Air
Cooling None
Flooring Ceramic Tile, Vinyl Plank
Fireplaces Number 1
Fireplaces Type Electric
Appliance Dishwasher, Dryer, Electric Stove, Garage Control(s), Microwave Hood Fan, Refrigerator, Washer, Window Coverings
Laundry In Bathroom
Exterior
Garage Single Garage Attached
Garage Spaces 1.0
Garage Description Single Garage Attached
Fence None
Community Features Clubhouse, Golf, Park, Playground, Schools Nearby, Shopping Nearby
Amenities Available None
Roof Type Asphalt Shingle
Porch Deck
Lot Frontage 18.01
Total Parking Spaces 2
Building
Lot Description Low Maintenance Landscape
Foundation Poured Concrete
Architectural Style 5 Level Split
Level or Stories 5 Level Split
Structure Type Vinyl Siding,Wood Frame
Others
HOA Fee Include Amenities of HOA/Condo,Common Area Maintenance,Insurance,Parking,Professional Management,Reserve Fund Contributions,Trash
Restrictions Condo/Strata Approval
Ownership Private
Pets Description Restrictions
Read Less Info
Want to know what your home might be worth? Contact us for a FREE valuation!

Our team is ready to help you sell your home for the highest possible price ASAP
GET MORE INFORMATION

Agent | License ID: LDKATOCAN






