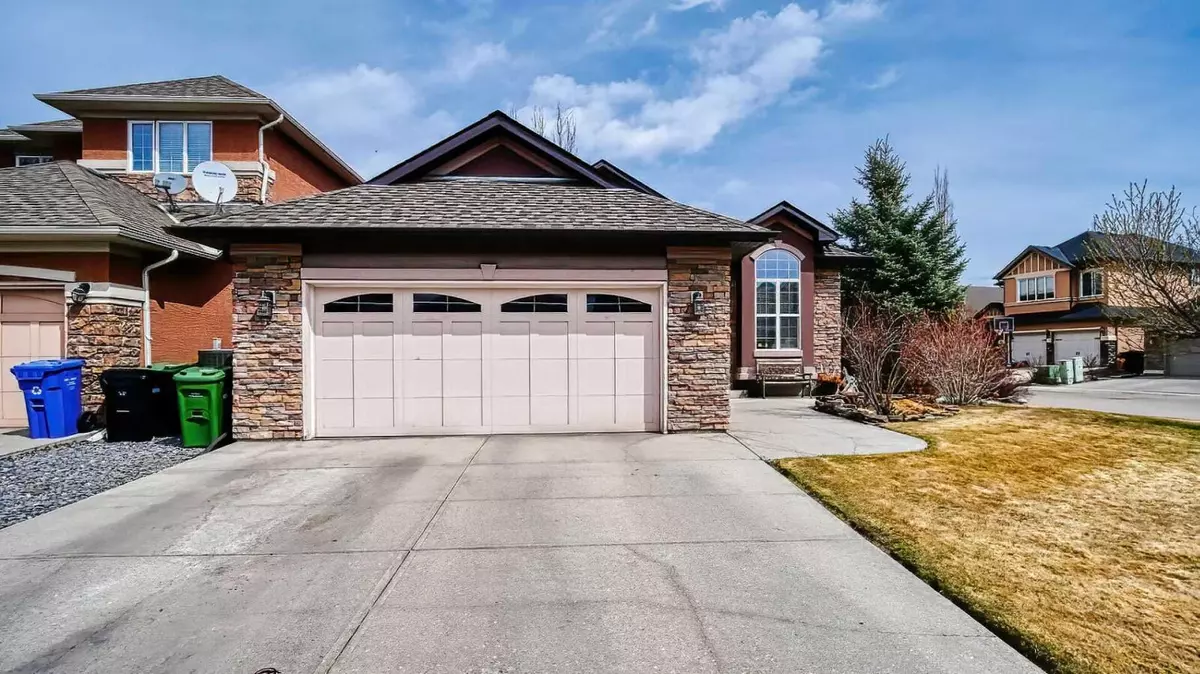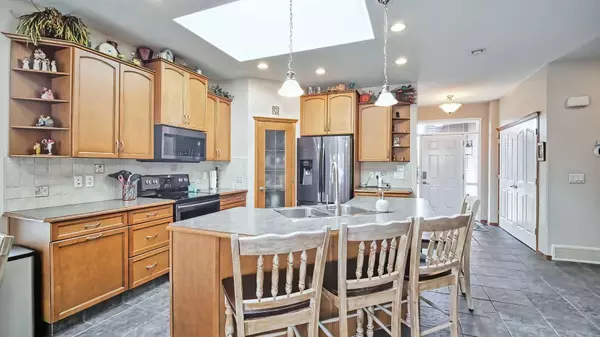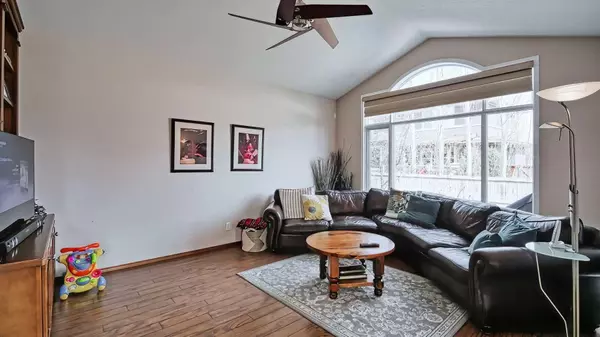$772,000
$799,786
3.5%For more information regarding the value of a property, please contact us for a free consultation.
4 Beds
3 Baths
1,591 SqFt
SOLD DATE : 09/05/2024
Key Details
Sold Price $772,000
Property Type Single Family Home
Sub Type Detached
Listing Status Sold
Purchase Type For Sale
Square Footage 1,591 sqft
Price per Sqft $485
Subdivision Panorama Hills
MLS® Listing ID A2119813
Sold Date 09/05/24
Style Bungalow
Bedrooms 4
Full Baths 2
Half Baths 1
HOA Fees $22/ann
HOA Y/N 1
Originating Board Calgary
Year Built 2007
Annual Tax Amount $4,872
Tax Year 2023
Lot Size 5,887 Sqft
Acres 0.14
Property Description
Here is your for-ever home!. Its Classy and beautiful, a hard to find, kind of unique property in a very desirable community of Panorama Hills. A bungalow home that is perfect in so many ways. Excellent condition and very well maintained. Great curb appeal, corner lot. This large spacious bungalow is impressive right from the foyer all the way though out the main floor. Open concept layout with lots of windows, high ceilings, tile and laminate flooring. Office/Den is perfect for your work space. Gorgeous kitchen with an island, lots of cabinets, Pantry and lots of portlights. The Family room is welcoming and cozy with vaulted ceilings, large window. Large dining area is perfect for your family/friends dinners. Very large primary bedroom with lots of room in the walk-in closet and very nice en-suite. There is 2 piece guest powder room and laundry space on this floor too. The lower level with 9 ft ceilings and heated flooring, is very well planned and offers lots of living space. 3 large bedrooms, a 4 piece bath and a very spacious recreation room with a gas fire place. Ideal place for family time. The bonus is the very beautiful front and backyard with exposed aggregate patio and underground sprinkler system. It is very well planned and you will enjoy the beautiful Schubert Cherry tree and the garden setting that has been lovingly nurtured thru the years. Close to Parks and green space, walking paths, shopping, recreation areas. This is a beautiful home inside and out. One of a kind, you will live never need to move. A perfect home!!.
Location
Province AB
County Calgary
Area Cal Zone N
Zoning R-1
Direction S
Rooms
Other Rooms 1
Basement Finished, Full
Interior
Interior Features Breakfast Bar, French Door, High Ceilings, Kitchen Island, Laminate Counters, Open Floorplan, Pantry, Skylight(s), Vaulted Ceiling(s), Walk-In Closet(s)
Heating Forced Air
Cooling Central Air
Flooring Carpet, Ceramic Tile, Laminate
Fireplaces Number 1
Fireplaces Type Basement, Gas
Appliance Central Air Conditioner, Dishwasher, Dryer, Electric Stove, Garage Control(s), Microwave Hood Fan, Refrigerator, Washer, Window Coverings
Laundry Main Level
Exterior
Garage Double Garage Attached
Garage Spaces 2.0
Garage Description Double Garage Attached
Fence Fenced
Community Features Park, Playground, Schools Nearby, Shopping Nearby, Sidewalks, Street Lights, Walking/Bike Paths
Amenities Available Other, Park, Playground
Roof Type Asphalt Shingle
Porch Deck, Patio
Lot Frontage 71.8
Total Parking Spaces 4
Building
Lot Description Back Yard, Corner Lot, Front Yard, Garden, Landscaped, Level, Underground Sprinklers, Treed
Foundation Poured Concrete
Architectural Style Bungalow
Level or Stories One
Structure Type Stucco,Wood Frame
Others
Restrictions None Known
Tax ID 83135029
Ownership Private
Read Less Info
Want to know what your home might be worth? Contact us for a FREE valuation!

Our team is ready to help you sell your home for the highest possible price ASAP
GET MORE INFORMATION

Agent | License ID: LDKATOCAN






