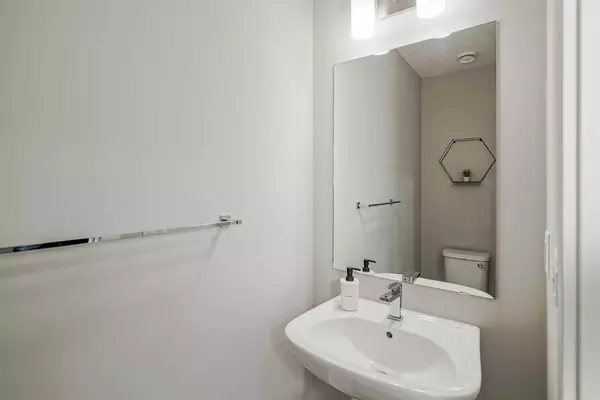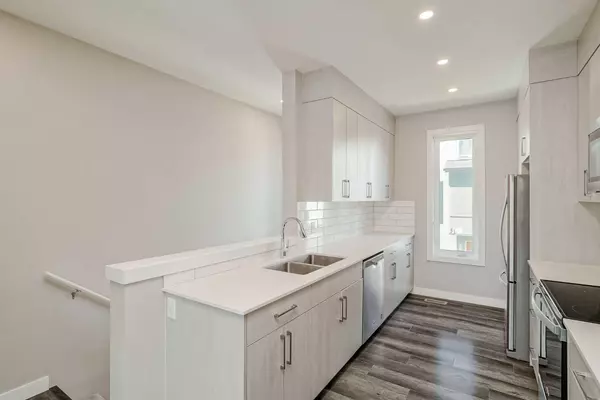$417,000
$418,500
0.4%For more information regarding the value of a property, please contact us for a free consultation.
2 Beds
3 Baths
1,076 SqFt
SOLD DATE : 09/05/2024
Key Details
Sold Price $417,000
Property Type Townhouse
Sub Type Row/Townhouse
Listing Status Sold
Purchase Type For Sale
Square Footage 1,076 sqft
Price per Sqft $387
Subdivision Skyview Ranch
MLS® Listing ID A2160784
Sold Date 09/05/24
Style 3 Storey
Bedrooms 2
Full Baths 2
Half Baths 1
Condo Fees $217
Originating Board Calgary
Year Built 2021
Annual Tax Amount $2,325
Tax Year 2024
Property Description
LOW CONDO FEES, REGISTERED AIR BNB with the city of Calgary. Private entrance, Garage and much more! Located in the vibrant community of Skyview Ranch, 127 Skyview Ranch Circle offers a perfect blend of comfort and convenience. This well-maintained home features a bright, open floor plan with two bedrooms and a half bathrooms. The upper level includes a spacious master bedroom with a large closet and ensuite bathroom, providing a private retreat. There is also a second bedroom on the upper level along with another full bathroom, ideal for guests or family members. The main floor boasts a kitchen with an abundance of cabinets, and the living room features floor-to-ceiling sliding doors that flood the space with natural light and lead to a private balcony, perfect for enjoying the serene surroundings. Additionally, the property includes a single attached garage for convenient parking and a fenced front yard for added privacy. LOW CONDO FEES! Situated close to parks, schools, and major amenities, this residence is ideal for families or individuals looking to settle in a desirable neighbourhood with easy access to everything Calgary has to offer. Great investment opportunity to run as AIR BNB or long term rental property.
Location
Province AB
County Calgary
Area Cal Zone Ne
Zoning M-1
Direction N
Rooms
Other Rooms 1
Basement None
Interior
Interior Features Low Flow Plumbing Fixtures, No Animal Home, No Smoking Home, Open Floorplan, Quartz Counters, Tankless Hot Water
Heating High Efficiency, ENERGY STAR Qualified Equipment, Forced Air, Natural Gas
Cooling None
Flooring Carpet, Tile, Vinyl Plank
Appliance Dishwasher, Dryer, Electric Stove, Garage Control(s), Instant Hot Water, Refrigerator, Washer
Laundry Upper Level
Exterior
Garage Concrete Driveway, Covered, Enclosed, Garage Door Opener, Insulated, Oversized, Parking Pad, Single Garage Attached
Garage Spaces 1.0
Garage Description Concrete Driveway, Covered, Enclosed, Garage Door Opener, Insulated, Oversized, Parking Pad, Single Garage Attached
Fence Fenced
Community Features Airport/Runway, Other, Park, Playground, Shopping Nearby, Sidewalks, Street Lights, Walking/Bike Paths
Amenities Available Parking
Roof Type Asphalt Shingle
Porch Balcony(s), Front Porch, Other, See Remarks
Exposure N,S
Total Parking Spaces 2
Building
Lot Description City Lot, Creek/River/Stream/Pond, Front Yard, Lawn, Garden
Foundation Poured Concrete
Architectural Style 3 Storey
Level or Stories Three Or More
Structure Type Other,Veneer,Wood Siding
Others
HOA Fee Include Common Area Maintenance,Insurance,Maintenance Grounds,Parking,Professional Management,Reserve Fund Contributions,Residential Manager,See Remarks,Snow Removal,Trash
Restrictions Restrictive Covenant,Utility Right Of Way
Ownership Private
Pets Description Yes
Read Less Info
Want to know what your home might be worth? Contact us for a FREE valuation!

Our team is ready to help you sell your home for the highest possible price ASAP
GET MORE INFORMATION

Agent | License ID: LDKATOCAN






