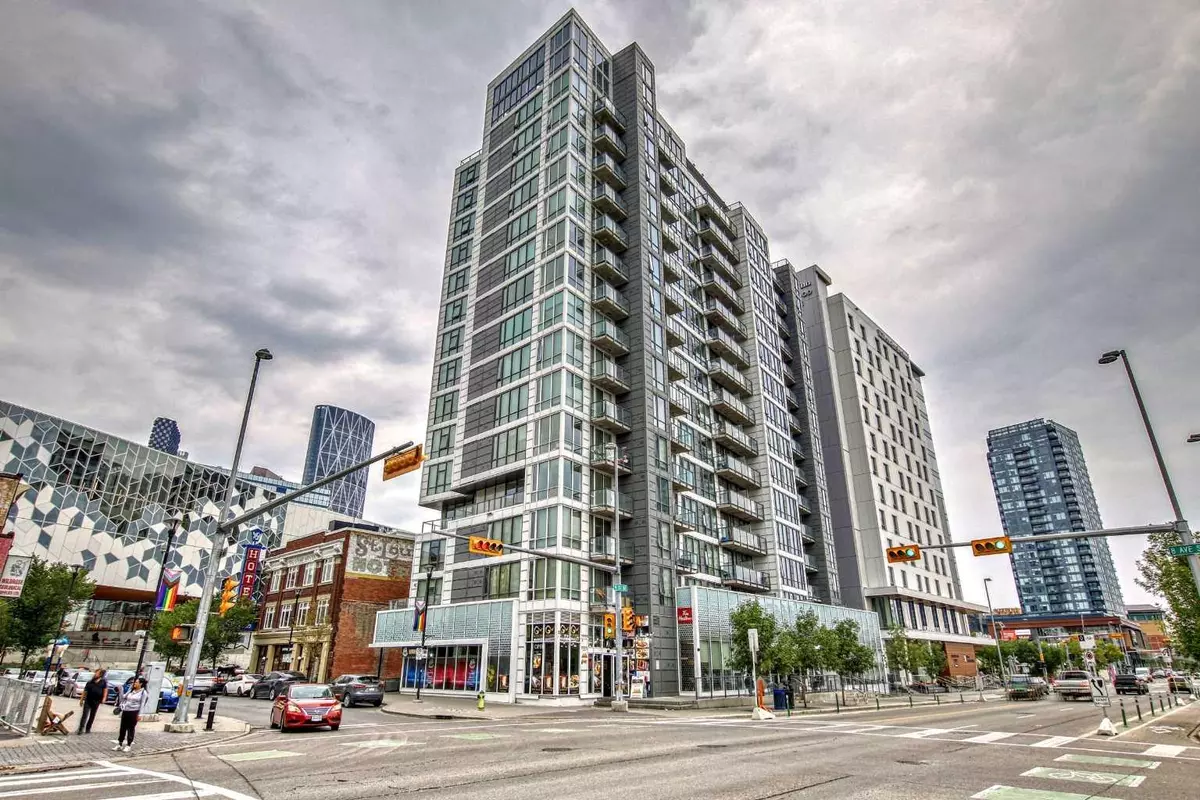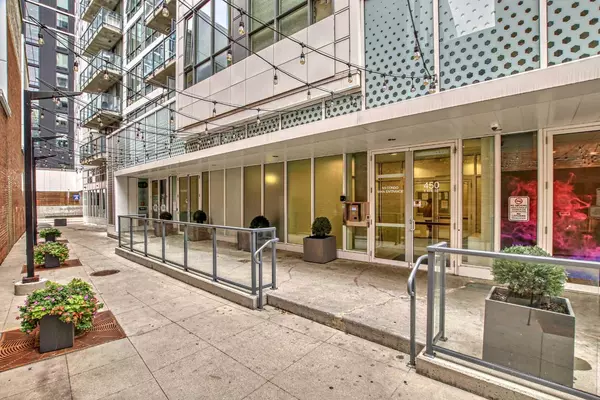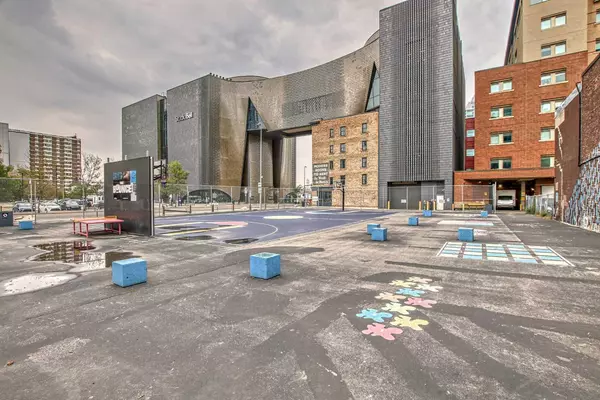$315,000
$320,000
1.6%For more information regarding the value of a property, please contact us for a free consultation.
2 Beds
2 Baths
557 SqFt
SOLD DATE : 09/05/2024
Key Details
Sold Price $315,000
Property Type Condo
Sub Type Apartment
Listing Status Sold
Purchase Type For Sale
Square Footage 557 sqft
Price per Sqft $565
Subdivision Downtown East Village
MLS® Listing ID A2153885
Sold Date 09/05/24
Style High-Rise (5+)
Bedrooms 2
Full Baths 2
Condo Fees $472/mo
Originating Board Calgary
Year Built 2017
Annual Tax Amount $1,764
Tax Year 2024
Property Description
N3 is ideally situated in the heart of Calgary's East Village. Envision yourself on the 14th floor, enjoying breathtaking downtown views through generously sized windows that fill the space with natural light. This 2-bedroom (true two bedroom all with windows not a den),2-full bathroom showcases a functional, open-concept layout that seamlessly blends living spaces.
Now, let's venture to the rooftop deck - it's truly awe-inspiring. Adorned with charming pergolas, cozy gas fireplaces, ample seating, and an outdoor kitchen, it's the perfect place to savor panoramic views of Calgary's cityscape. Whether you're socializing with neighbors or hosting guests, this space sets the stage for unforgettable moments.
The complex also offers top-notch amenities, including a two-story fitness facility, secure underground storage lockers, and a designated bike storage area.
This unit is a remarkable discovery, offering exceptional value, and is perfectly suited for those with an active, sociable lifestyle!
Location
Province AB
County Calgary
Area Cal Zone Cc
Zoning DC
Direction E
Rooms
Other Rooms 1
Interior
Interior Features High Ceilings, No Animal Home, No Smoking Home
Heating Baseboard, Hot Water
Cooling None
Flooring Laminate, Vinyl
Appliance Dishwasher, Electric Stove, Microwave Hood Fan, Refrigerator, Washer/Dryer, Window Coverings
Laundry In Unit
Exterior
Garage None, Off Street
Garage Description None, Off Street
Community Features Playground, Shopping Nearby, Walking/Bike Paths
Amenities Available Elevator(s), Fitness Center, Recreation Facilities, Recreation Room, Roof Deck
Porch None
Exposure E
Building
Story 16
Architectural Style High-Rise (5+)
Level or Stories Single Level Unit
Structure Type Concrete
Others
HOA Fee Include Common Area Maintenance,Gas,Heat,Insurance,Professional Management,Reserve Fund Contributions,Sewer,Trash,Water
Restrictions Board Approval,Pet Restrictions or Board approval Required
Ownership Private
Pets Description Restrictions
Read Less Info
Want to know what your home might be worth? Contact us for a FREE valuation!

Our team is ready to help you sell your home for the highest possible price ASAP
GET MORE INFORMATION

Agent | License ID: LDKATOCAN






