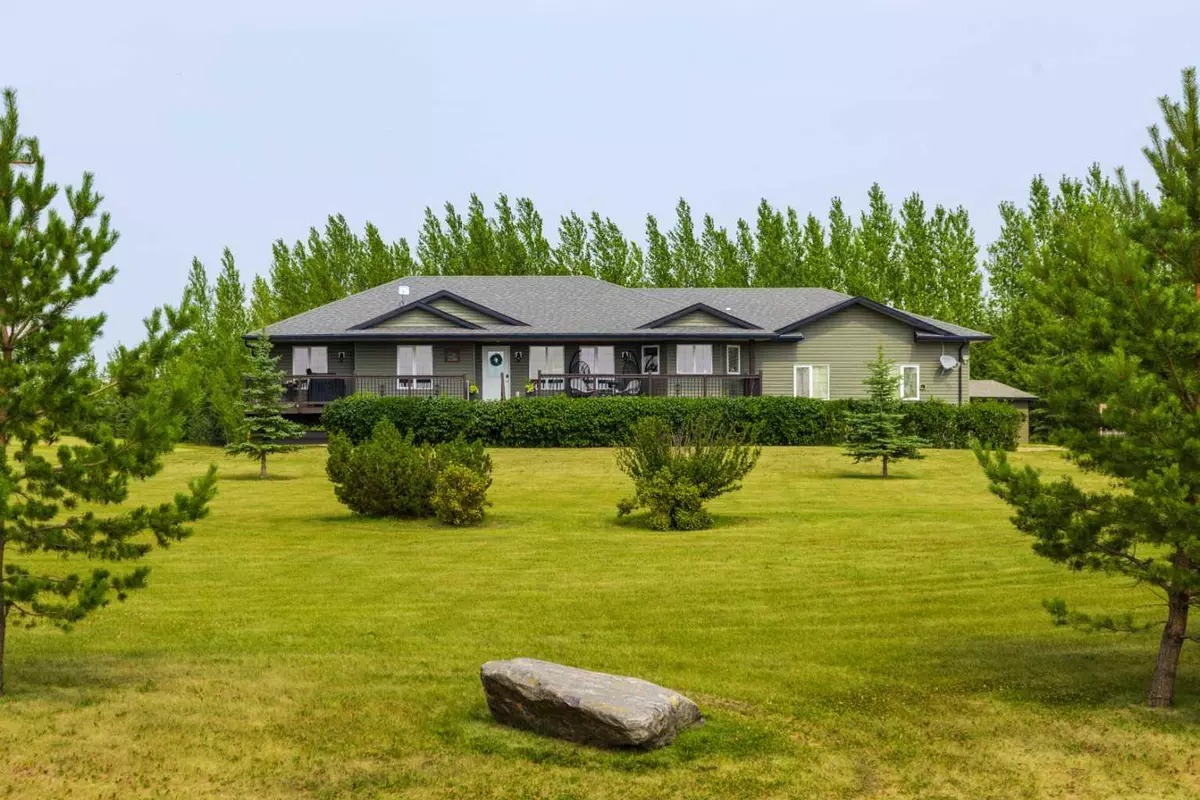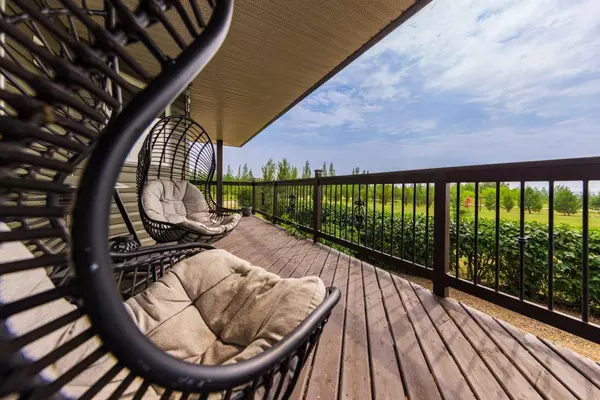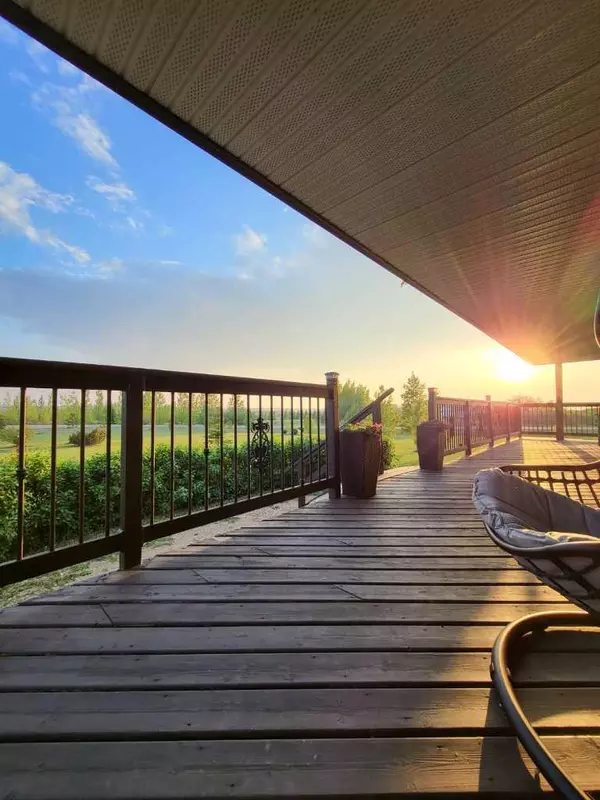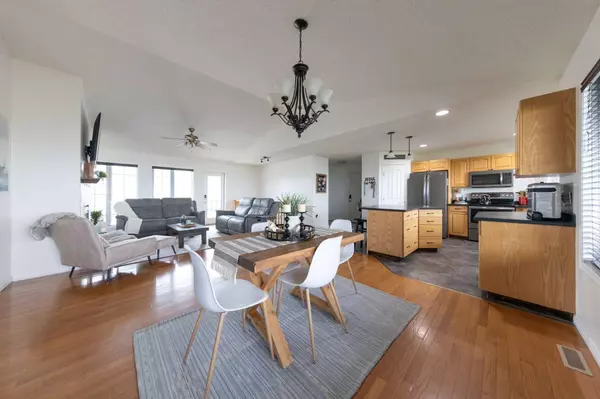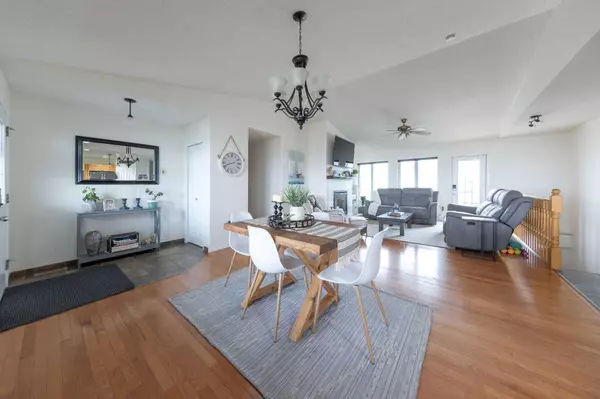$575,000
$589,900
2.5%For more information regarding the value of a property, please contact us for a free consultation.
5 Beds
4 Baths
1,606 SqFt
SOLD DATE : 09/05/2024
Key Details
Sold Price $575,000
Property Type Single Family Home
Sub Type Detached
Listing Status Sold
Purchase Type For Sale
Square Footage 1,606 sqft
Price per Sqft $358
MLS® Listing ID A2157821
Sold Date 09/05/24
Style Acreage with Residence,Bungalow
Bedrooms 5
Full Baths 3
Half Baths 1
Originating Board Lloydminster
Year Built 2008
Annual Tax Amount $3,515
Tax Year 2023
Lot Size 4.700 Acres
Acres 4.7
Property Description
Presenting Horizon Acres acreage! Nestled on just under 5 acres, this 1,600 sqft bungalow offers the perfect blend of rustic charm and modern convenience. You are immersed in curb appeal with the front veranda. Step inside to discover a spacious, open-concept living area featuring a cozy gas fireplace with tasteful tile, a large kitchen with newer flooring, neutral counter tops and newer appliances, and a dining area perfect for entertaining. With 3 bedrooms on the main floor, including a generous master suite complete with double closets and a 3-piece ensuite, this home is designed for comfort and style with the updated feature walls in the bedrooms and fresh paint throughout, creating a bright an airy appeal. With fresh and bright color tones throughout blended by the bright windows throughout create an abundance of light, there are epic views from every angle. Enjoy the sunrises and sunsets and picturesque views from every angle. The thoughtful updates don’t stop there—enjoy peace of mind with a host of newer features, including shingles replaced in 2018, air conditioning, on-demand hot water, a water purification system, and upgraded septic and sump pumps. The double attached garage is finished and heated, and there’s even a hot tub included for your relaxation. The basement, warmed by in-floor heat, offers a massive family room, two additional bedrooms, and a 3-piece bath—perfect for guests or a growing family. Outside, the property is beautifully landscaped, with endless possibilities for outdoor activities. Embrace the privacy of the well treed oasis and added storage with the added outbuildings , sheds and a greenhouse. This home is truly turn-key, ready to welcome you with its blend of rustic elegance and modern charm.
Location
Province AB
County Vermilion River, County Of
Zoning Acreage
Direction S
Rooms
Other Rooms 1
Basement Finished, Full
Interior
Interior Features Kitchen Island, Open Floorplan, Pantry, Vaulted Ceiling(s)
Heating Forced Air
Cooling Central Air
Flooring Hardwood, Tile, Vinyl
Fireplaces Number 1
Fireplaces Type Gas
Appliance Central Air Conditioner, Dishwasher, Dryer, Microwave Hood Fan, Refrigerator, Stove(s), Washer
Laundry Main Level
Exterior
Garage Double Garage Attached, Quad or More Detached
Garage Spaces 2.0
Garage Description Double Garage Attached, Quad or More Detached
Fence Partial
Community Features None
Roof Type Asphalt Shingle
Porch Deck
Building
Lot Description Back Yard, Few Trees, Front Yard, Lawn, Landscaped
Foundation Wood
Sewer Septic System
Water Well
Architectural Style Acreage with Residence, Bungalow
Level or Stories One
Structure Type Wood Frame
Others
Restrictions None Known
Tax ID 56984890
Ownership Private
Read Less Info
Want to know what your home might be worth? Contact us for a FREE valuation!

Our team is ready to help you sell your home for the highest possible price ASAP
GET MORE INFORMATION

Agent | License ID: LDKATOCAN

