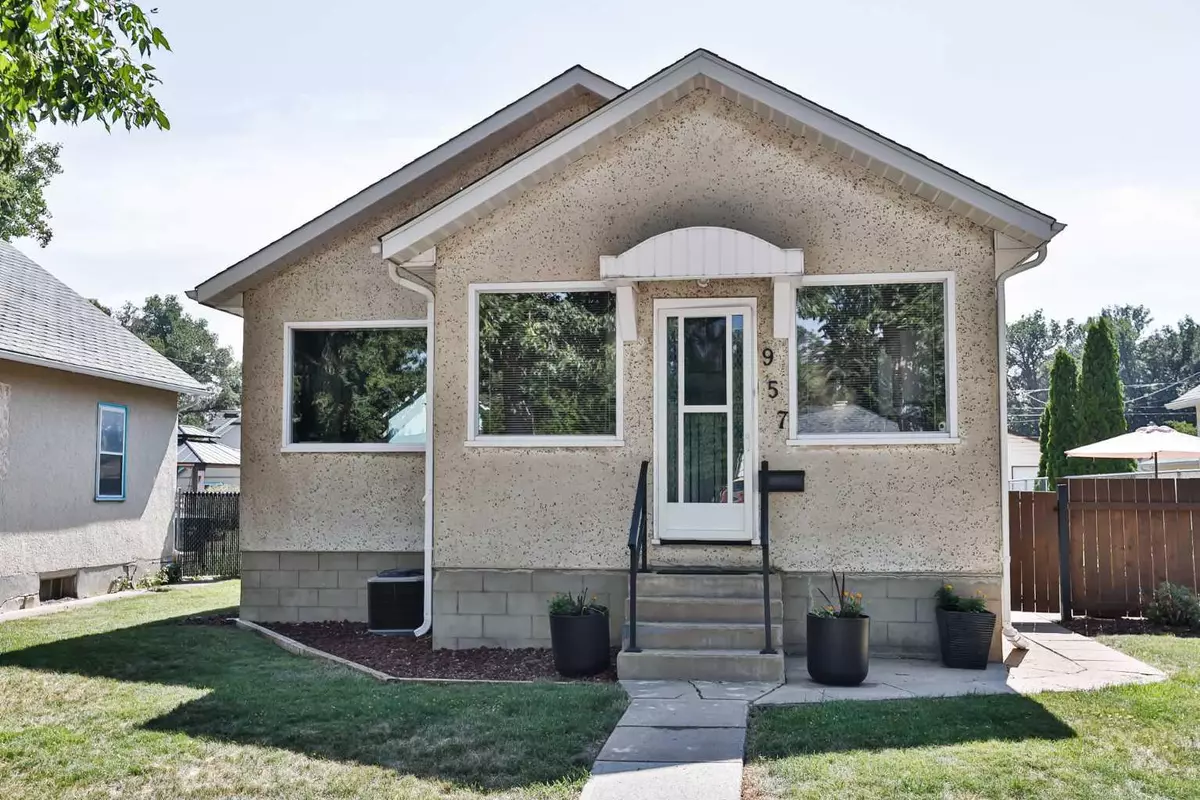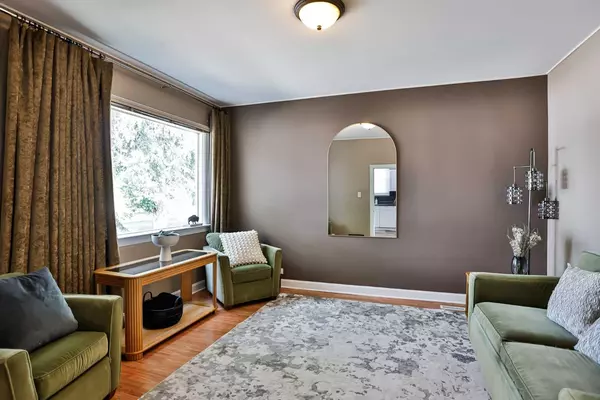$279,500
$275,000
1.6%For more information regarding the value of a property, please contact us for a free consultation.
3 Beds
2 Baths
900 SqFt
SOLD DATE : 09/05/2024
Key Details
Sold Price $279,500
Property Type Single Family Home
Sub Type Detached
Listing Status Sold
Purchase Type For Sale
Square Footage 900 sqft
Price per Sqft $310
Subdivision River Flats
MLS® Listing ID A2157653
Sold Date 09/05/24
Style Bungalow
Bedrooms 3
Full Baths 2
Originating Board Lethbridge and District
Year Built 1942
Annual Tax Amount $1,856
Tax Year 2024
Lot Size 7,500 Sqft
Acres 0.17
Property Description
Welcome to this adorable bungalow located at 957 Ross Street Southeast in Medicine Hat. This home is conveniently situated close to a variety of amenities, including Police Point Park, Strathcona Island Park, and just three blocks from the South Saskatchewan River. Elm Street Elementary School is nearby, and charming little shops are within walking distance or a short drive to downtown!
This cozy bungalow, built in 1942, features just under 900 square feet of living space, with two bedrooms and one bathroom on the main floor. As you enter the home, you are greeted by an inviting eat-in kitchen area with tile and laminate flooring, 9-foot ceilings, and two windows flanking the original wood front door, allowing plenty of natural light to flood the space. To the left, you'll find a separate living area that also overlooks the front yard.
The two bedrooms are located at the rear of the home, separated by an extra-wide hallway. The bathroom has been completely renovated, boasting brand new tiled walls that extend to the ceiling, along with custom glass walls and door.
The basement offers a spacious living area, additional storage, a full bedroom, and a bathroom that has also been fully updated with new floors and 5 foot tub shower. The laundry is conveniently located in the mechanical room, which features a window for added light.
The lot is impressively large at 50 x 150 feet and includes a single-car garage measuring 14 x 22 feet. The garage has undergone many updates, including new vinyl siding, new asphalt shingles, upgraded electrical features, and new heating and lighting. It also has a motorized overhead door with two remotes for easy access.
Additional parking is available on both sides of the property, along with an access gate for RV storage. The side entrance of the home features a concrete patio area, while the fully landscaped backyard includes underground sprinklers and a cozy fire pit area. The fence has a fresh coat of paint, and the home is equipped with a new washer and dryer, a new hot water tank (installed in 2024), and a new AC unit (installed in June 2024).
This charming bungalow is the perfect blend of comfort and convenience, making it an ideal place to call home!
Location
Province AB
County Medicine Hat
Zoning R-LD
Direction S
Rooms
Basement Finished, Full
Interior
Interior Features Laminate Counters, See Remarks
Heating Forced Air, Natural Gas
Cooling Central Air
Flooring Carpet, Laminate, Linoleum
Appliance Dishwasher, Electric Stove, Range Hood, Refrigerator, Washer/Dryer
Laundry Lower Level
Exterior
Garage On Street, Single Garage Detached
Garage Spaces 1.0
Garage Description On Street, Single Garage Detached
Fence Fenced
Community Features Schools Nearby, Shopping Nearby, Sidewalks, Street Lights
Roof Type Asphalt Shingle
Porch Patio
Lot Frontage 50.0
Total Parking Spaces 3
Building
Lot Description Back Yard, Front Yard, Lawn, Street Lighting, Underground Sprinklers
Foundation Poured Concrete
Architectural Style Bungalow
Level or Stories One
Structure Type Stucco,Wood Frame
Others
Restrictions None Known
Tax ID 91048065
Ownership Private
Read Less Info
Want to know what your home might be worth? Contact us for a FREE valuation!

Our team is ready to help you sell your home for the highest possible price ASAP
GET MORE INFORMATION

Agent | License ID: LDKATOCAN






