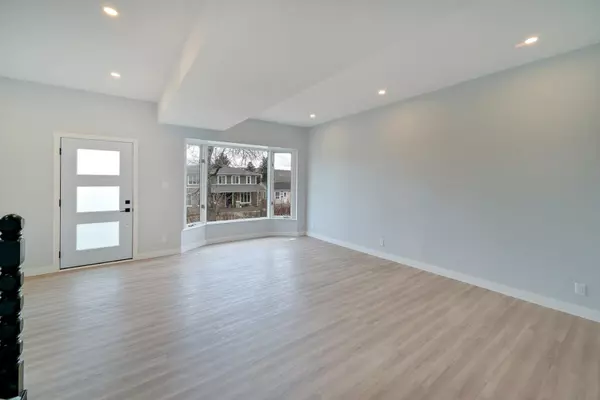$730,000
$735,000
0.7%For more information regarding the value of a property, please contact us for a free consultation.
3 Beds
4 Baths
1,724 SqFt
SOLD DATE : 09/05/2024
Key Details
Sold Price $730,000
Property Type Single Family Home
Sub Type Detached
Listing Status Sold
Purchase Type For Sale
Square Footage 1,724 sqft
Price per Sqft $423
Subdivision Montgomery
MLS® Listing ID A2159133
Sold Date 09/05/24
Style 2 Storey
Bedrooms 3
Full Baths 3
Half Baths 1
Originating Board Calgary
Year Built 1983
Annual Tax Amount $4,705
Tax Year 2024
Lot Size 5,995 Sqft
Acres 0.14
Property Description
Step into your dream home, where modern elegance meets natural beauty in the heart of Montgomery! This fully renovated 2-story home sits proudly on a full-size lot, inviting you in with 9-foot ceilings and an open living space that's perfect for everything from cozy movie nights to lively gatherings. The updated vinyl plank flooring adds a touch of sophistication while being as durable as it is stylish.
As you walk through the main floor, you’ll be bathed in an abundance of natural light streaming through the large windows. The kitchen will be a joy for any chef, featuring a spacious island where you can prep your gourmet meals, loads of cabinet space to keep everything organized, a gas range and sleek stainless steel appliances. Laundry can be found on the main level conveniently located next to the mud room and renovated ½ bath.
The magic continues upstairs with full renovations that make this home as comfortable as it is beautiful. You’ll find three generously sized bedrooms, including a main bedroom that feels like a private retreat. It features a walk-in closet and a luxurious 5-piece ensuite with trendy sliding barn doors, sleek chrome fixtures, and modern lighting that sets the perfect ambiance. Each room offers expansive windows with stunning views, some of Canada Olympic Park and the surrounding area. An additional 5-piece bathroom on this floor ensures everyone has plenty of space to get ready.
The surprises keep coming on the lower level, which boasts a LEGAL basement suite with its own private entrance. This versatile space includes separate laundry, a large living area, a cozy bedroom with sliding doors, a stylish 3-piece bathroom with a shower, and an upgraded kitchen with stainless steel appliances. Whether you’re looking for a mortgage helper or more space for the family, this home is ready to work for you.
It only gets better as you head to the backyard where, an expansive deck awaits, perfect for summer BBQs with friends or quiet evenings under the stars. And don’t forget to explore the backyard, where an apple and pear tree are just waiting for you to pick your own fresh fruit. Green thumbs, rejoice—there’s even more outdoor space up the stairs to satisfy all your gardening dreams. Your furry friend will be just as thrilled, with their very own custom doghouse that mirrors the charm of your new home, making it a paradise for pets too!
With an updated furnace, tankless water heater, and an upgraded basement electrical panel, this home is turnkey. Located just minutes from Bow River Pathways, Edworthy Park, Market Mall, U of C, Foothills, and the Children’s Hospital, you’re perfectly positioned to enjoy the best of what the area has to offer. Whether you’re settling down or investing smartly, this home is a true find!
Location
Province AB
County Calgary
Area Cal Zone Nw
Zoning R-C1s
Direction SW
Rooms
Basement Separate/Exterior Entry, Finished, Full, Suite
Interior
Interior Features See Remarks
Heating Forced Air, Natural Gas
Cooling None
Flooring Tile, Vinyl
Appliance Dishwasher, Dryer, Electric Stove, Gas Stove, Refrigerator, Washer, Washer/Dryer
Laundry In Basement, Lower Level, See Remarks, Upper Level
Exterior
Garage Driveway, Parking Pad
Garage Description Driveway, Parking Pad
Fence Fenced
Community Features Golf, Lake, Park, Playground, Pool, Schools Nearby, Shopping Nearby, Tennis Court(s)
Roof Type Asphalt Shingle
Porch Deck, Patio
Lot Frontage 119.92
Total Parking Spaces 4
Building
Lot Description Back Lane, Back Yard, Front Yard, See Remarks
Foundation Block
Architectural Style 2 Storey
Level or Stories Two
Structure Type Vinyl Siding,Wood Frame
Others
Restrictions None Known
Tax ID 91562775
Ownership Private
Read Less Info
Want to know what your home might be worth? Contact us for a FREE valuation!

Our team is ready to help you sell your home for the highest possible price ASAP
GET MORE INFORMATION

Agent | License ID: LDKATOCAN






