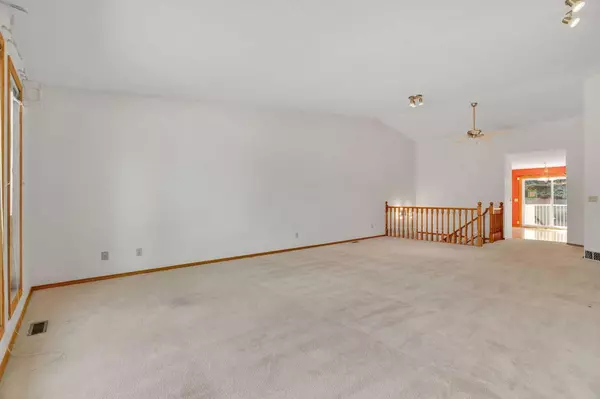$500,000
$535,000
6.5%For more information regarding the value of a property, please contact us for a free consultation.
3 Beds
3 Baths
1,629 SqFt
SOLD DATE : 09/05/2024
Key Details
Sold Price $500,000
Property Type Townhouse
Sub Type Row/Townhouse
Listing Status Sold
Purchase Type For Sale
Square Footage 1,629 sqft
Price per Sqft $306
Subdivision Edgemont
MLS® Listing ID A2154541
Sold Date 09/05/24
Style Bungalow
Bedrooms 3
Full Baths 3
Condo Fees $577
Originating Board Calgary
Year Built 1989
Annual Tax Amount $3,171
Tax Year 2024
Property Description
Spacious 3 bedroom townhouse ideally located just steps from the extensive ravine pathway system and environmental reserve and mere minutes to major shopping districts and to several schools including U of C. Plenty of parking in the insulated and drywalled double attached garage or on the private driveway. Inside this quiet sanctuary is ample space for you and your young family to grow. The massive living room invites relaxation with grand vaulted ceilings, a wood-burning fireplace with a gas starter and great built-ins to display your treasures. The kitchen is a great layout featuring stainless steel appliances, tons of cabinets and a dining area that leads to the back deck encouraging a seamless indoor/outdoor lifestyle. Retreat at the end of the day to the huge primary bedroom and feel spoiled daily thanks to the custom walk-in closet and luxurious 5-piece ensuite – no more fighting over the sink. Take a rejuvenating dip in the jetted soaker tub at the end of a long day. A second large bedroom, another full bathroom and convenient laundry are also on this level. A ton more versatile space awaits in the finished basement with a rec room for movies and games nights, a third bedroom for older children or guests, another full bathroom and loads of storage. Spend the warm weather unwinding or hosting barbeques on your sunny west-facing deck backing onto soaring trees. This wonderful community is nestled against Nose Hill Park, has the largest number of parks and playgrounds of any Calgary neighbourhood plus is home to 3 schools and numerous transit options. Absolutely an incredible location for this bright home within an outstanding complex!
Location
Province AB
County Calgary
Area Cal Zone Nw
Zoning M-CG d44
Direction E
Rooms
Basement Finished, Partial
Interior
Interior Features Built-in Features, Ceiling Fan(s), Double Vanity, Jetted Tub, Storage, Vaulted Ceiling(s), Walk-In Closet(s)
Heating Forced Air, Natural Gas
Cooling None
Flooring Carpet, Linoleum, Tile
Fireplaces Number 1
Fireplaces Type Gas Starter, Living Room, Wood Burning
Appliance See Remarks
Laundry Main Level
Exterior
Garage Double Garage Attached, Insulated, Oversized
Garage Spaces 2.0
Garage Description Double Garage Attached, Insulated, Oversized
Fence None
Community Features Park, Playground, Schools Nearby, Shopping Nearby, Walking/Bike Paths
Amenities Available Snow Removal
Roof Type Asphalt Shingle
Porch Deck
Total Parking Spaces 4
Building
Lot Description Garden, Landscaped, Many Trees
Foundation Poured Concrete
Architectural Style Bungalow
Level or Stories One
Structure Type Brick,Stucco,Wood Frame
Others
HOA Fee Include Insurance,Maintenance Grounds,Professional Management,Reserve Fund Contributions,Snow Removal
Restrictions Utility Right Of Way
Tax ID 91613165
Ownership Private
Pets Description Restrictions
Read Less Info
Want to know what your home might be worth? Contact us for a FREE valuation!

Our team is ready to help you sell your home for the highest possible price ASAP
GET MORE INFORMATION

Agent | License ID: LDKATOCAN






