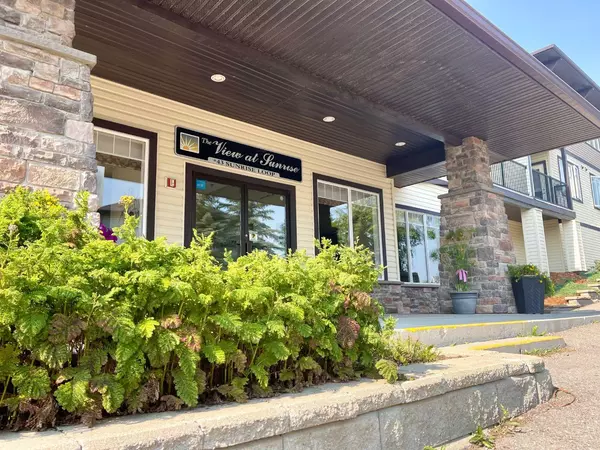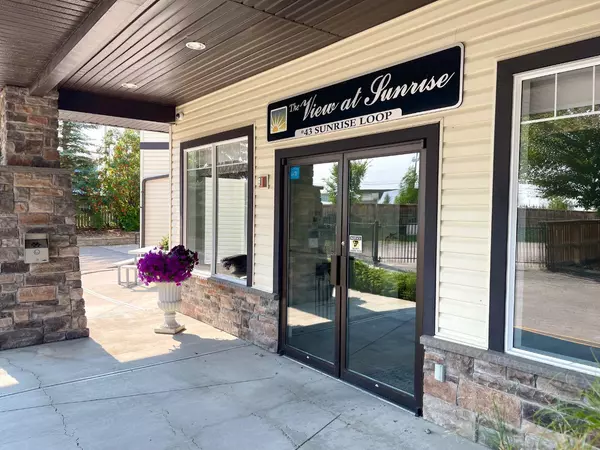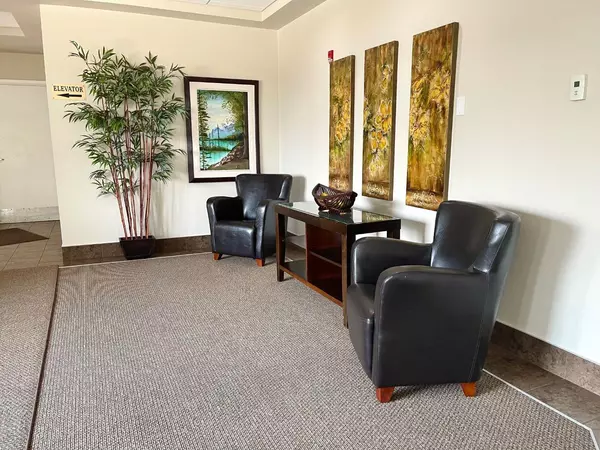$285,000
$285,000
For more information regarding the value of a property, please contact us for a free consultation.
2 Beds
2 Baths
881 SqFt
SOLD DATE : 09/05/2024
Key Details
Sold Price $285,000
Property Type Condo
Sub Type Apartment
Listing Status Sold
Purchase Type For Sale
Square Footage 881 sqft
Price per Sqft $323
Subdivision Sunrise Meadows
MLS® Listing ID A2159250
Sold Date 09/05/24
Style Low-Rise(1-4)
Bedrooms 2
Full Baths 2
Condo Fees $652/mo
Originating Board Calgary
Year Built 2007
Annual Tax Amount $1,675
Tax Year 2024
Lot Size 1,076 Sqft
Acres 0.02
Property Description
Welcome to “The View At Sunrise” this beautiful 50+ building is lifestyle focused with maintenance free living at its finest. Suite 201 is a beautiful 881 square foot 2 bedroom, 2 bath condo with in unit laundry and northeast facing balcony. This home has a large kitchen with island and maple cabinets in addition to under mount lighting. The open concept of the kitchen and living room is spacious and bright. A great place for entertaining; the living room has a large picture window in addition to access to the balcony. The primary bedroom is a good size and has its own 4-piece bath. The second bedroom serves as a great multipurpose area as it is the perfect space to use as a den or office. Conveniently located off the entrance is the 3-piece bath with laundry. This condo has in-floor heating with hardwood and tile throughout. The unit is conveniently located on the second floor close to the elevator. Lifestyle is built into this home with the 3rd floor Theatre Room, 2nd Floor Social Room, 2nd Floor Guest Suite for out of town guests. The Main Floor Recreation Room, includes shuffle board, pool table, wet bar and fireplace. There is 1 assigned parking space in the parkade and 1 assigned storage locker. This condo complex sits on beautiful manicured grounds within a private secure fenced area. You are close to restaurants, shops, walking paths and Sunshine Lake. Enjoy life and all it has to offer when living at “The View At Sunrise”.
Location
Province AB
County Foothills County
Zoning TND
Direction NE
Rooms
Other Rooms 1
Interior
Interior Features Kitchen Island, No Animal Home, No Smoking Home, Storage
Heating In Floor, Hot Water
Cooling None
Flooring Ceramic Tile, Hardwood
Appliance Dishwasher, Dryer, Electric Stove, Microwave Hood Fan, Refrigerator, Washer, Window Coverings
Laundry In Unit
Exterior
Garage Assigned, Parkade
Garage Description Assigned, Parkade
Community Features Shopping Nearby
Amenities Available Elevator(s), Parking, Visitor Parking
Roof Type Asphalt Shingle
Porch Balcony(s)
Exposure NE
Total Parking Spaces 1
Building
Story 3
Architectural Style Low-Rise(1-4)
Level or Stories Single Level Unit
Structure Type Vinyl Siding,Wood Frame
Others
HOA Fee Include Common Area Maintenance,Gas,Heat,Insurance,Maintenance Grounds,Parking,Professional Management,Reserve Fund Contributions,Sewer,Snow Removal,Trash,Water
Restrictions Adult Living,Pet Restrictions or Board approval Required,Restrictive Covenant-Building Design/Size
Tax ID 93969575
Ownership Private
Pets Description Restrictions
Read Less Info
Want to know what your home might be worth? Contact us for a FREE valuation!

Our team is ready to help you sell your home for the highest possible price ASAP
GET MORE INFORMATION

Agent | License ID: LDKATOCAN






