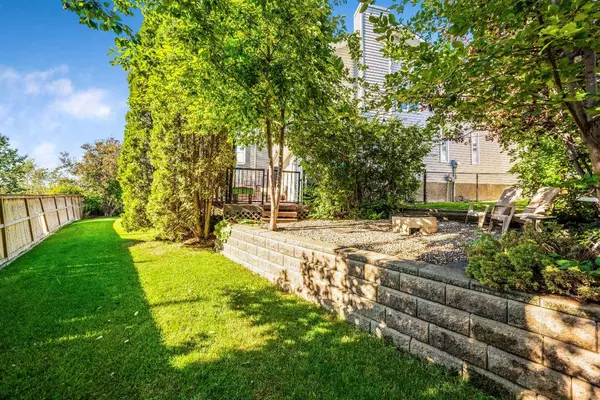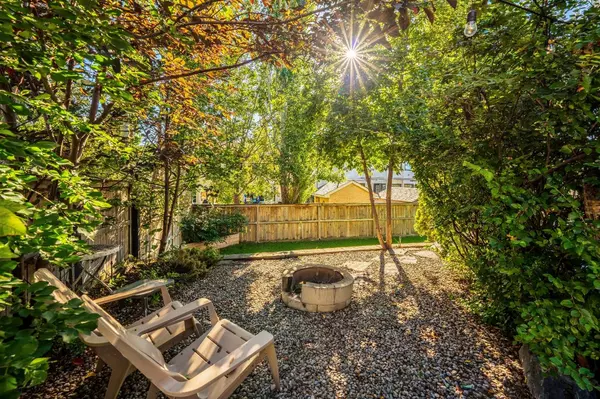$775,000
$764,500
1.4%For more information regarding the value of a property, please contact us for a free consultation.
3 Beds
3 Baths
1,750 SqFt
SOLD DATE : 09/05/2024
Key Details
Sold Price $775,000
Property Type Single Family Home
Sub Type Detached
Listing Status Sold
Purchase Type For Sale
Square Footage 1,750 sqft
Price per Sqft $442
Subdivision Riverbend
MLS® Listing ID A2160983
Sold Date 09/05/24
Style 4 Level Split
Bedrooms 3
Full Baths 3
Originating Board Calgary
Year Built 1989
Annual Tax Amount $4,228
Tax Year 2024
Lot Size 6,286 Sqft
Acres 0.14
Property Description
This is it! Large Pie Lot, New Exterior Vinyl Siding/Roof Maintenance, Family Friendly Layout, 2 Year Old Furnace - A/C Unit & Steps to the Bow River & Carburn Park! This charming 4 Level Split is conveniently located near schools, Rivebend Centre & is very close to the serene walking paths of the Bow River & Carburn Park. Need to bomb around the City or favourably rip around? Jump onto Glenmore Trail, Deerfoot or Stoney within minutes. This home is stationed on a incredible pie shaped lot, which size & exclusiveness can only be appreciated in person. Be pleased by a massive wrap around deck (with a pull out awning), a private fire pit area, a dog run & a grassy green lawn to appreciate. This home has been well taken care of & blends modern comforts with the tranquility of nature. The open concept 4 level split has a family friendly layout & bestows a modern feel when viewing. The vaulted ceiling in the living room, including the sight lines from the dining room through to the designated kitchen area, makes the space feel open & bonded all at the same time. The kitchen contributes plenty of countertop space, offers access to the tier 3 deck to the backyard & the beautiful wood cabinetry presents a vast amount of desired storage. On the upper level you have your conventional primary bedroom with 2 secondary bedrooms. This primary bedroom can easily entertain a king size bed & has a great view of the back yard. The 2 secondary bedrooms are ample size & can be utilized in many ways. On level 3 you will appreciate an updated gas fire place area with a ship lap inspired design. This area is noteworthy for relaxing with family & friends, while the rooms adjacent enhance the space & help define the area in the form of a 4 piece bathroom (with a well suited jacuzzi tub), a large office/den/4th bedroom & access to the backyard. Are you a movie lover? Stroll to the basement where you will discover a one of a kind theatre room that is perfect for your favourite movies or for watching the big game! This room has also functioned as another bedroom when guests have stayed over. Notable details regarding the property: All new vinyl siding, The roof is 5 years old with a recent maintenance being completed, the Furnace & A/C unit are 2 years old + much more. This property is a rare opportunity to embrace the beauty of nature while enjoying the modern comforts. Come view this must see home & envision life amidst the stunning surroundings of Riverbend!
Location
Province AB
County Calgary
Area Cal Zone Se
Zoning R-C1
Direction NE
Rooms
Other Rooms 1
Basement Finished, Full
Interior
Interior Features Breakfast Bar, Central Vacuum, High Ceilings, Recessed Lighting, Vinyl Windows
Heating Forced Air
Cooling Central Air
Flooring Carpet, Ceramic Tile, Laminate, Linoleum
Fireplaces Number 1
Fireplaces Type Gas
Appliance Central Air Conditioner, Dishwasher, Electric Cooktop, Electric Oven, Garage Control(s), Microwave, Refrigerator, Washer/Dryer, Water Softener, Window Coverings
Laundry In Basement, Sink
Exterior
Garage Double Garage Attached
Garage Spaces 2.0
Garage Description Double Garage Attached
Fence Fenced
Community Features Park, Playground, Schools Nearby, Shopping Nearby, Sidewalks, Street Lights, Walking/Bike Paths
Roof Type Asphalt Shingle
Porch Deck, Wrap Around
Lot Frontage 94.23
Total Parking Spaces 4
Building
Lot Description Back Yard, Dog Run Fenced In, Lawn, Landscaped, Street Lighting, Open Lot, Pie Shaped Lot, Treed
Foundation Poured Concrete
Architectural Style 4 Level Split
Level or Stories 4 Level Split
Structure Type Brick,Stucco,Vinyl Siding
Others
Restrictions Easement Registered On Title,Restrictive Covenant,Utility Right Of Way
Ownership Private
Read Less Info
Want to know what your home might be worth? Contact us for a FREE valuation!

Our team is ready to help you sell your home for the highest possible price ASAP
GET MORE INFORMATION

Agent | License ID: LDKATOCAN






