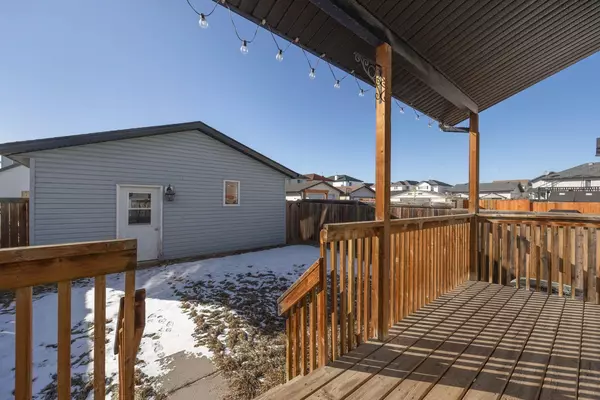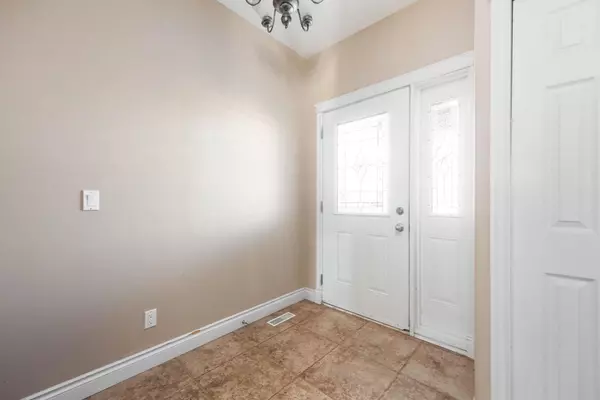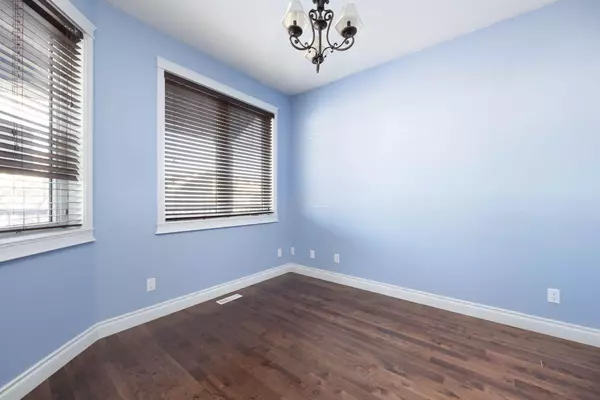$390,000
$409,675
4.8%For more information regarding the value of a property, please contact us for a free consultation.
5 Beds
4 Baths
1,622 SqFt
SOLD DATE : 09/05/2024
Key Details
Sold Price $390,000
Property Type Single Family Home
Sub Type Detached
Listing Status Sold
Purchase Type For Sale
Square Footage 1,622 sqft
Price per Sqft $240
Subdivision Timberlea
MLS® Listing ID A2111998
Sold Date 09/05/24
Style 2 Storey
Bedrooms 5
Full Baths 3
Half Baths 1
Originating Board Fort McMurray
Year Built 2006
Annual Tax Amount $2,492
Tax Year 2023
Lot Size 3,485 Sqft
Acres 0.08
Property Description
Welcome to this spacious family home located in a desirable family neighborhood of Timberlea. With ample room for everyone, this property offers a total of 5 bedrooms plus MAIN FLOOR DEN/OFFICE and 4 bathrooms across its three levels.
As you step inside, you'll be greeted by a den or office space, perfect for those who work from home or need a dedicated area for study or playroom. The main floor features hardwood flooring throughout, leading you to the heart of the home: the kitchen. Boasting a large L-shaped island, eat-up breakfast bar, and corner pantry, this kitchen is sure to impress any chef in the family. Adjacent to the kitchen is a cozy dining area, ideal for family meals, which flows seamlessly into the spacious living room highlighted by a gas fireplace.
Upstairs, you'll find three bedrooms, including the primary bedroom complete with a large walk-in closet and four-piece ensuite bathroom. Another four-piece bathroom and convenient laundry facilities round out the second floor.
But the surprises don't end there! Downstairs, a separate entrance leads to a fully developed basement with a kitchenette, separate laundry area, two additional bedrooms, and another four-piece bathroom. This space is perfect for guests, teenagers, or even as a potential mortgage helper.
Outside, the landscaped backyard provides a private oasis for relaxation and play, with a fenced yard ensuring safety for children and pets alike. A detached double garage offers ample parking and storage space.
Don't miss out on the opportunity to make this your new family home! Schedule a viewing today and see all that this property has to offer.
Location
Province AB
County Wood Buffalo
Area Fm Nw
Zoning R1S
Direction W
Rooms
Other Rooms 1
Basement Finished, Full
Interior
Interior Features Kitchen Island, Laminate Counters, Pantry, See Remarks, Separate Entrance, Storage, Vinyl Windows
Heating Central, Natural Gas
Cooling Other
Flooring Carpet, Concrete, Hardwood, Laminate
Fireplaces Number 1
Fireplaces Type Gas
Appliance See Remarks
Laundry In Basement, Laundry Room, Upper Level
Exterior
Garage Double Garage Detached
Garage Spaces 2.0
Garage Description Double Garage Detached
Fence Fenced
Community Features Playground, Schools Nearby, Sidewalks, Street Lights
Roof Type Asphalt Shingle
Porch Deck, See Remarks
Lot Frontage 29.53
Total Parking Spaces 2
Building
Lot Description Back Yard, Lawn, Standard Shaped Lot
Foundation Poured Concrete
Architectural Style 2 Storey
Level or Stories Two
Structure Type See Remarks,Vinyl Siding,Wood Frame
Others
Restrictions None Known
Tax ID 83296232
Ownership Bank/Financial Institution Owned
Read Less Info
Want to know what your home might be worth? Contact us for a FREE valuation!

Our team is ready to help you sell your home for the highest possible price ASAP
GET MORE INFORMATION

Agent | License ID: LDKATOCAN






