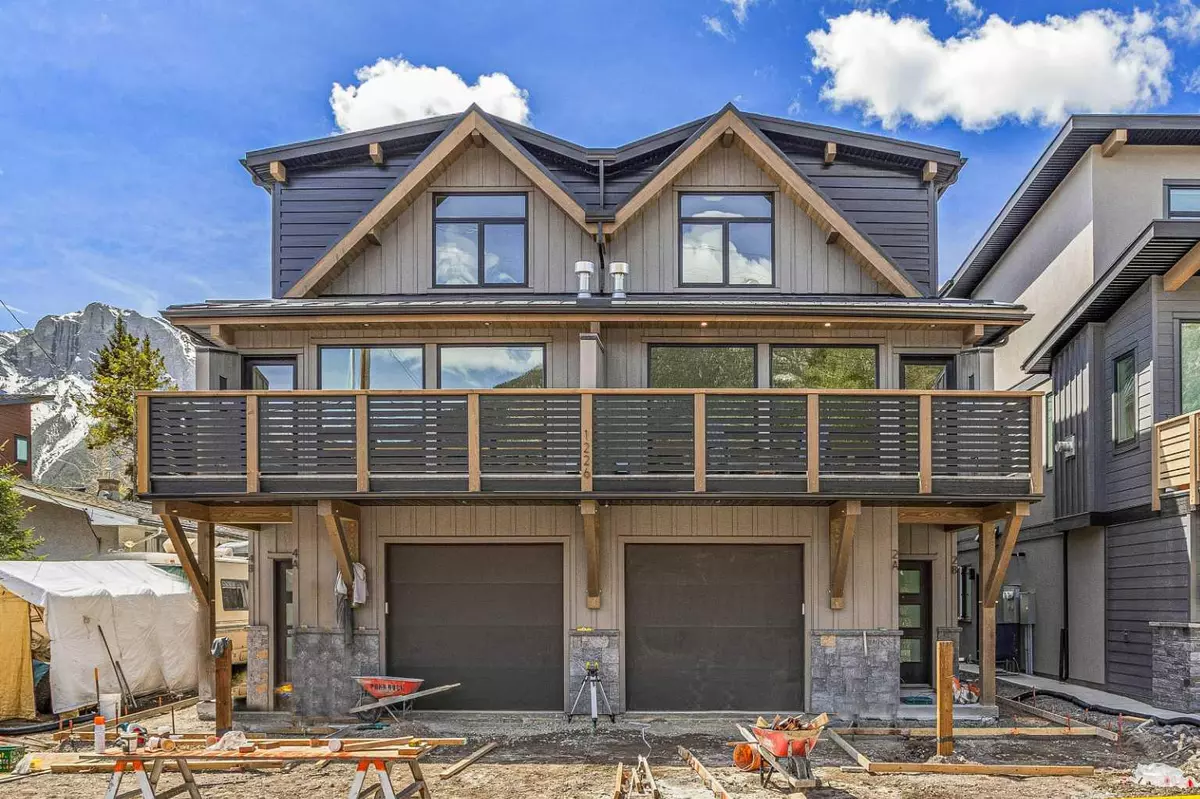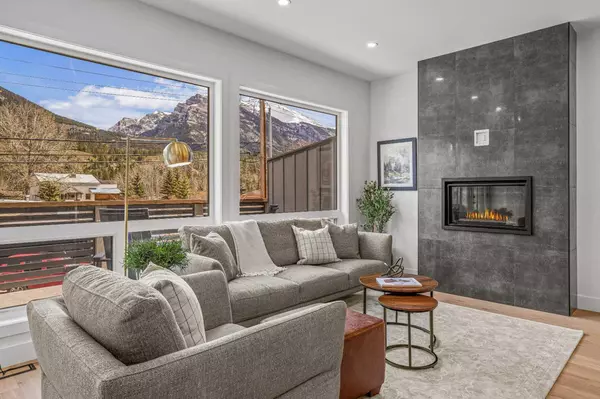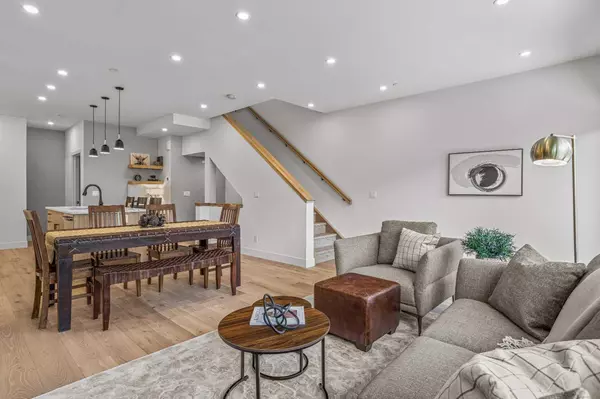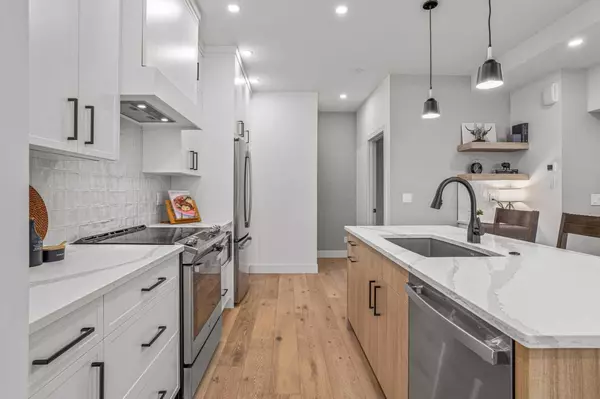$1,249,900
$1,249,000
0.1%For more information regarding the value of a property, please contact us for a free consultation.
3 Beds
3 Baths
1,904 SqFt
SOLD DATE : 09/05/2024
Key Details
Sold Price $1,249,900
Property Type Townhouse
Sub Type Row/Townhouse
Listing Status Sold
Purchase Type For Sale
Square Footage 1,904 sqft
Price per Sqft $656
Subdivision Teepee Town
MLS® Listing ID A2147531
Sold Date 09/05/24
Style Townhouse
Bedrooms 3
Full Baths 3
Condo Fees $243
Originating Board Alberta West Realtors Association
Year Built 2024
Annual Tax Amount $3,771
Tax Year 2024
Property Description
This exquisite 4-plex at 1226 2nd Ave boasts elevated design and unparalleled craftsmanship, setting a new standard for sophisticated mountain living. With its prime location, stunning views, and thoughtful layout, this residence offers a lifestyle of comfort and convenience. The open concept design seamlessly blends modern aesthetics with the warmth of mountain living. The fully equipped kitchen is a culinary delight, that will elevate your entertaining experience. This unit offers 3 generously sized bedrooms, the primary on the 2nd floor is its own retreat, complete with a luxurious 4-piece ensuite and a spacious walk-in closet; On the main floor, you'll find another bed and bath providing flexibility for guests. The quality and craftsmanship throughout the residence are truly remarkable, reflecting a commitment to excellence in every detail. This home is walking distance to local parks, trails and all the amenities that downtown Canmore has to offer.
Location
Province AB
County Bighorn No. 8, M.d. Of
Zoning Residential
Direction N
Rooms
Other Rooms 1
Basement None
Interior
Interior Features Breakfast Bar, High Ceilings, Open Floorplan, Recessed Lighting, Stone Counters, Storage
Heating Forced Air, Natural Gas
Cooling None
Flooring Carpet, Hardwood, Tile
Fireplaces Number 1
Fireplaces Type Gas
Appliance Dishwasher, Dryer, Electric Stove, ENERGY STAR Qualified Dishwasher, Microwave, Microwave Hood Fan, Refrigerator
Laundry In Unit, Main Level
Exterior
Garage Driveway, Garage Door Opener, Single Garage Attached
Garage Spaces 1.0
Garage Description Driveway, Garage Door Opener, Single Garage Attached
Fence None
Community Features Playground, Schools Nearby, Shopping Nearby, Sidewalks, Street Lights, Walking/Bike Paths
Amenities Available Other
Roof Type Asphalt Shingle
Porch Balcony(s)
Exposure N
Total Parking Spaces 2
Building
Lot Description Back Lane, Low Maintenance Landscape
Story 3
Foundation Poured Concrete
Architectural Style Townhouse
Level or Stories Three Or More
Structure Type Composite Siding,Mixed,Stone,Wood Frame
New Construction 1
Others
HOA Fee Include Maintenance Grounds,Snow Removal
Restrictions None Known
Tax ID 56484698
Ownership Private
Pets Description Yes
Read Less Info
Want to know what your home might be worth? Contact us for a FREE valuation!

Our team is ready to help you sell your home for the highest possible price ASAP
GET MORE INFORMATION

Agent | License ID: LDKATOCAN






