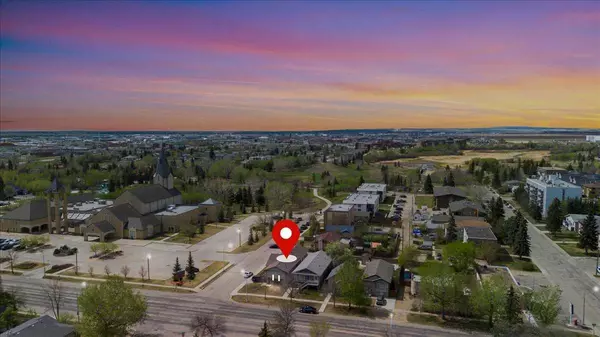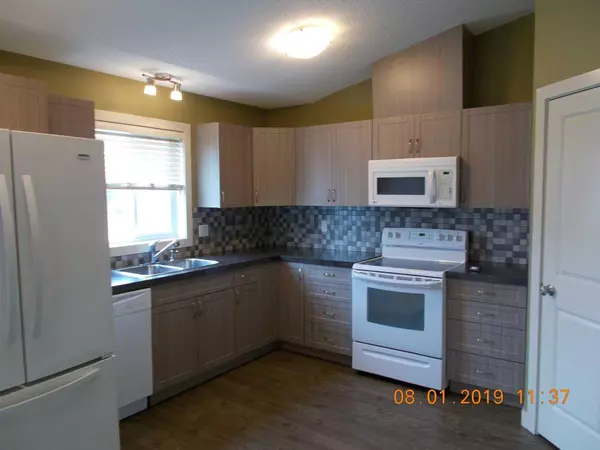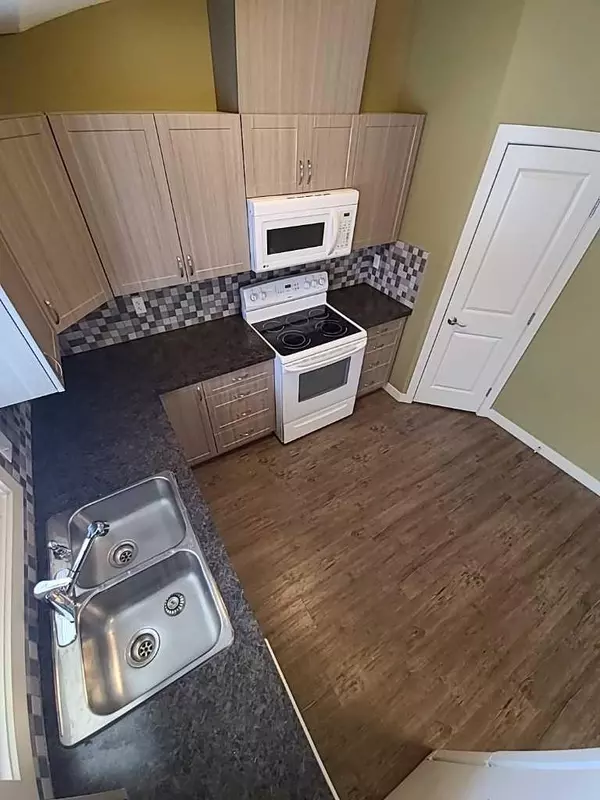$470,000
$490,000
4.1%For more information regarding the value of a property, please contact us for a free consultation.
6 Beds
4 Baths
1,356 SqFt
SOLD DATE : 09/05/2024
Key Details
Sold Price $470,000
Property Type Multi-Family
Sub Type Full Duplex
Listing Status Sold
Purchase Type For Sale
Square Footage 1,356 sqft
Price per Sqft $346
Subdivision Avondale
MLS® Listing ID A2163216
Sold Date 09/05/24
Style 2 Storey,Side by Side
Bedrooms 6
Full Baths 3
Half Baths 1
Originating Board Grande Prairie
Year Built 2015
Annual Tax Amount $577
Tax Year 2023
Lot Size 3,963 Sqft
Acres 0.09
Property Description
INVESTMENT PROPERTY - Well maintained duplex across from St. Josephs church. SUITE A - Includes at Garage with electric lift gdo and built in vac. Both Suites have high ceilings with unique interior roof lines, one main floor bedroom, low maintenance vinyl plank floors (main), polished concrete floors with in floor heat in the basement, plus high basement ceilings. Laundry is located off the primary/bdrm #3 in the basement. PLEASE NOTE: Due to Tenancy considerations vacant photos taken prior to current occupancy are enclosed. Both suites are rented.; Tenancies have been in place for three years +. Current Combined Rent $3,300.00/month. Tenants pay all utilities. Note: One water meter, one gas meter (billed as proportionate share through management company).
Location
Province AB
County Grande Prairie
Zoning RT
Direction E
Rooms
Basement Finished, Full
Interior
Interior Features High Ceilings, No Animal Home, No Smoking Home, Open Floorplan, Primary Downstairs, Vaulted Ceiling(s)
Heating Boiler
Cooling None
Flooring Concrete, Vinyl
Appliance Refrigerator, Stove(s), Washer/Dryer
Laundry In Basement
Exterior
Garage Concrete Driveway, Off Street, Parking Pad, Single Garage Attached
Garage Spaces 1.0
Garage Description Concrete Driveway, Off Street, Parking Pad, Single Garage Attached
Fence None
Community Features Park, Playground, Schools Nearby, Walking/Bike Paths
Roof Type Fiberglass,Shingle
Porch Front Porch
Lot Frontage 33.14
Exposure S
Total Parking Spaces 4
Building
Lot Description City Lot
Foundation Poured Concrete
Architectural Style 2 Storey, Side by Side
Level or Stories Two
Structure Type Vinyl Siding
Others
Restrictions None Known
Tax ID 91995470
Ownership Private
Read Less Info
Want to know what your home might be worth? Contact us for a FREE valuation!

Our team is ready to help you sell your home for the highest possible price ASAP
GET MORE INFORMATION

Agent | License ID: LDKATOCAN






