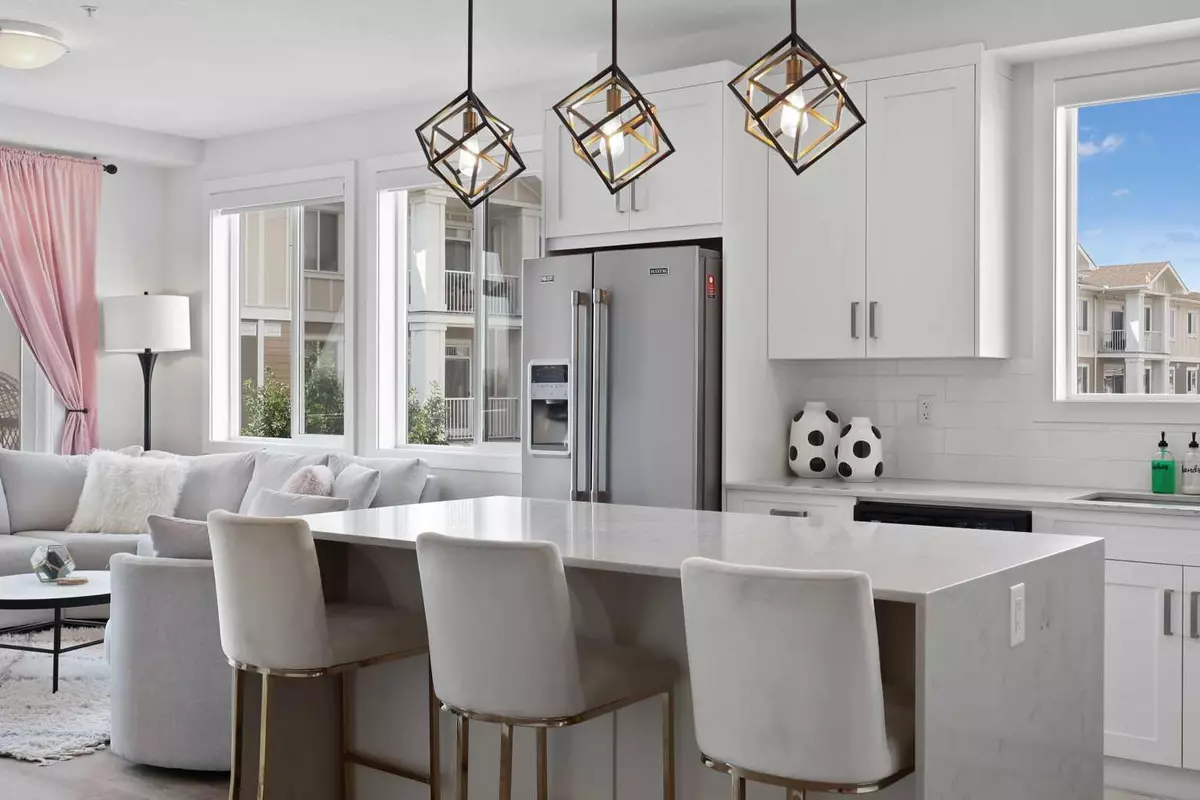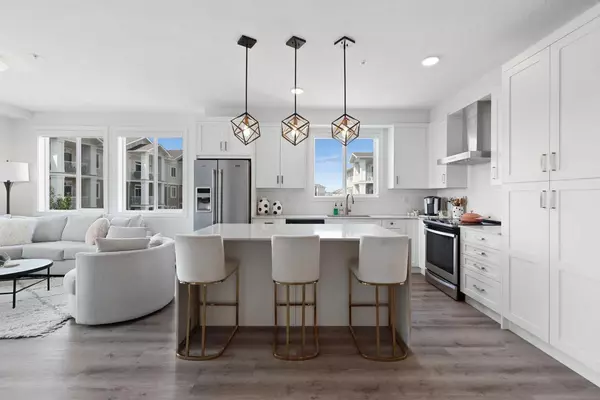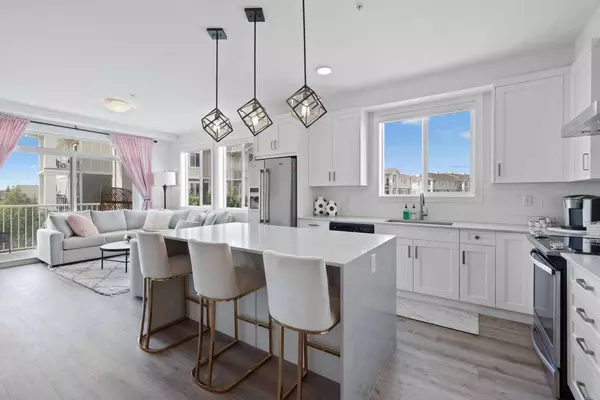$391,000
$395,000
1.0%For more information regarding the value of a property, please contact us for a free consultation.
2 Beds
2 Baths
908 SqFt
SOLD DATE : 09/05/2024
Key Details
Sold Price $391,000
Property Type Condo
Sub Type Apartment
Listing Status Sold
Purchase Type For Sale
Square Footage 908 sqft
Price per Sqft $430
Subdivision Cranston
MLS® Listing ID A2156479
Sold Date 09/05/24
Style Low-Rise(1-4)
Bedrooms 2
Full Baths 2
Condo Fees $507/mo
HOA Fees $15/ann
HOA Y/N 1
Originating Board Calgary
Year Built 2019
Annual Tax Amount $2,020
Tax Year 2024
Property Description
Welcome to Cranston Ridge, where modern living meets convenience. This stunning third floor corner unit offers 2 bedrooms, 2 bathrooms and a contemporary design with many thoughtful upgrades! The kitchen boasts high-end stainless steel appliances, quartz countertops, extra large island with a stunning waterfall edge, beautiful cabinetry, a pantry, an impressive upgraded hoodfan and new light fixtures over the island. The spacious primary bedroom with blackout blinds, includes a large walk-through closet leading to a beautifully designed 4 piece ensuite with a fully tiled shower, double-sink vanity and additional storage. The second bedroom is bright and located next to the main bathroom. This room is perfectly suited for guests or for use as a home office. The open floor plan flows seamlessly into a generous living area, ideal for entertaining or relaxing in front of the TV (electric fireplace not included). Step outside to the sunny balcony, complete with a natural gas hookup for your BBQ. The corner location offers an abundance of windows and lots of natural light. Additional conveniences include a high-efficiency washer and dryer, a titled heated underground parking stall, and a storage locker conveniently located near your parking space. Cranston Ridge offers a well-maintained and desirable complex, located just minutes from shopping, hiking trails, playgrounds and schools. Enjoy easy access to the Bow River Valley and Fish Creek Park, with excellent connections to Seton, the South Calgary Health Campus, and major routes like Stoney and Deerfoot Trails. The community HOA fee includes access to the exclusive Century Hall, offering amenities such as a gymnasium, multipurpose rooms, an outdoor rink with a Zamboni, a pleasure pond, toboggan hill, splash park, playground, pickleball/tennis courts, and basketball. This apartment is perfect for anyone seeking an elegant, low-maintenance lifestyle while staying close to nature, playgrounds, and shopping, with quick access to Deerfoot Trail, Stoney Trail, Seton Lifestyle District, and the South Health Campus Hospital. This home is immaculate and ready for you to simply move in!
Location
Province AB
County Calgary
Area Cal Zone Se
Zoning M-2
Direction W
Rooms
Other Rooms 1
Interior
Interior Features High Ceilings, No Smoking Home
Heating Baseboard
Cooling None
Flooring Carpet, Laminate, Tile
Appliance Dishwasher, Electric Stove, Microwave, Range Hood, Refrigerator, Washer/Dryer Stacked
Laundry In Unit
Exterior
Garage Underground
Garage Description Underground
Community Features Park, Playground, Schools Nearby, Shopping Nearby
Amenities Available Elevator(s), Visitor Parking
Porch Balcony(s)
Exposure W
Total Parking Spaces 1
Building
Story 4
Architectural Style Low-Rise(1-4)
Level or Stories Single Level Unit
Structure Type Wood Frame
Others
HOA Fee Include Common Area Maintenance,Heat,Insurance,Professional Management,Reserve Fund Contributions,Sewer,Snow Removal,Trash
Restrictions Pet Restrictions or Board approval Required
Ownership Private
Pets Description Restrictions, Yes
Read Less Info
Want to know what your home might be worth? Contact us for a FREE valuation!

Our team is ready to help you sell your home for the highest possible price ASAP
GET MORE INFORMATION

Agent | License ID: LDKATOCAN






