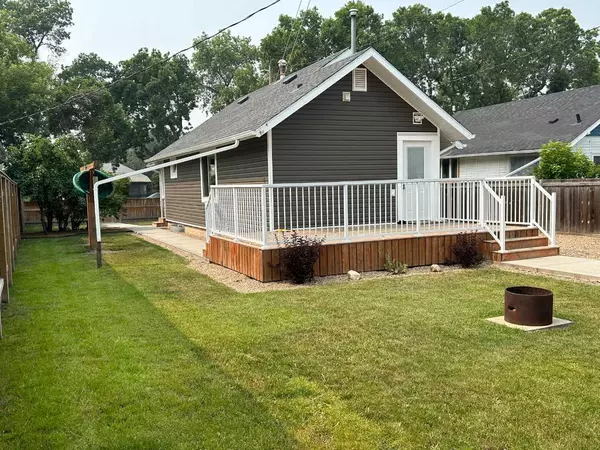$165,500
$171,500
3.5%For more information regarding the value of a property, please contact us for a free consultation.
3 Beds
1 Bath
752 SqFt
SOLD DATE : 09/05/2024
Key Details
Sold Price $165,500
Property Type Single Family Home
Sub Type Detached
Listing Status Sold
Purchase Type For Sale
Square Footage 752 sqft
Price per Sqft $220
MLS® Listing ID A2150031
Sold Date 09/05/24
Style Bungalow
Bedrooms 3
Full Baths 1
Originating Board Lloydminster
Year Built 1937
Annual Tax Amount $1,320
Tax Year 2024
Lot Size 6,000 Sqft
Acres 0.14
Property Description
Like NEW, this Charming 3 bedroom Character Home has a Fresh Home Look & Feel. Fully renovated Property is ready to move into both inside & out. Interior Upgrades include a New Kitchen with modern appliances, nicely painted home that is appointed with newer finishings both upstairs, and in the full basement which has attractive epoxy and vinyl plank flooring. Basement also has a spare 2nd shower and hook-ups for a 2nd washer. Exterior of home has new windows, doors, siding & good quality shingles. Beyond this, the outside of the property is well manicured with a solid newer fence, firepit, lawn spaces, framed garden area, fresh sidewalks, large double parking pad and a spacious 8’ x 12’ storage shed. Property has both an old fashioned covered front deck to watch the sun retire in the evenings and a large 10’ x 20’ deck with 2 accesses to enjoy all day long. Over 1325 sq ft of total living space on a quiet residential street. Low taxes & reasonable utilities. Come have a look at this beautiful property!
Location
Province AB
County Minburn No. 27, County Of
Zoning Residential
Direction W
Rooms
Basement Full, Partially Finished
Interior
Interior Features Ceiling Fan(s)
Heating Forced Air, Natural Gas
Cooling None
Flooring Linoleum, Vinyl Plank
Appliance Dishwasher, Dryer, Microwave, Oven, Refrigerator, Washer, Window Coverings
Laundry In Basement
Exterior
Garage Parking Pad
Garage Description Parking Pad
Fence Fenced
Community Features Golf, Playground, Schools Nearby, Sidewalks, Street Lights
Utilities Available Electricity Connected, Natural Gas Connected, Sewer Connected, Water Connected
Roof Type Asphalt Shingle
Porch Deck, Front Porch
Lot Frontage 50.0
Exposure W
Total Parking Spaces 2
Building
Lot Description Back Lane, Back Yard, Front Yard, Garden
Foundation Poured Concrete
Architectural Style Bungalow
Level or Stories One
Structure Type Vinyl Siding
Others
Restrictions None Known
Tax ID 56706716
Ownership Private
Read Less Info
Want to know what your home might be worth? Contact us for a FREE valuation!

Our team is ready to help you sell your home for the highest possible price ASAP
GET MORE INFORMATION

Agent | License ID: LDKATOCAN






