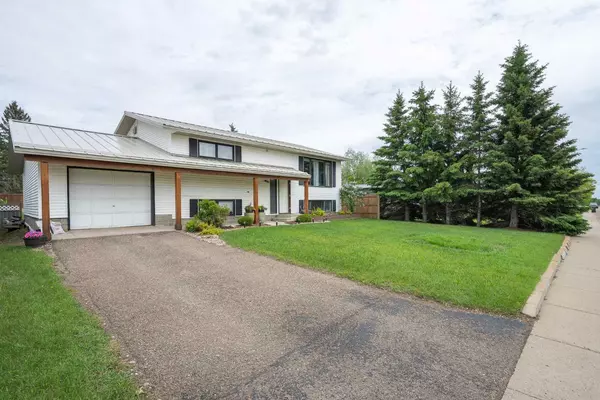$240,000
$244,900
2.0%For more information regarding the value of a property, please contact us for a free consultation.
4 Beds
2 Baths
1,115 SqFt
SOLD DATE : 09/05/2024
Key Details
Sold Price $240,000
Property Type Single Family Home
Sub Type Detached
Listing Status Sold
Purchase Type For Sale
Square Footage 1,115 sqft
Price per Sqft $215
Subdivision Marwayne
MLS® Listing ID A2141065
Sold Date 09/05/24
Style Bi-Level
Bedrooms 4
Full Baths 2
Originating Board Lloydminster
Year Built 1983
Annual Tax Amount $2,311
Tax Year 2024
Lot Size 8,320 Sqft
Acres 0.19
Property Description
Welcome to the quiet serene community of Marwayne. This little town has so much to offer with K-12 school, greenspaces, spray park, play equipment, ball diamonds, hockey arena and curling, camp grounds, truck/car wash, grocery store, liquor store, hotel, restaurant, a beautiful community hall, churches and friendly neighbours.
This 1115 sq. ft. bi-level has been well cared for. The newer metal roof, hot water on demand, furnace and ventilation system are all less than 5 years old. This home offers plenty of natural light and pleasant east sunlight into your kitchen in the morning. The kitchen offers amble cabinetry that any cook would love plus a large dining area. Enjoy the easy access to the large deck and a lovingly cared for, fenced backyard with raised beds for flowers or vegetables plus a large shed.
The main floor offers two roomy bedrooms and a nicely updated 4 pce bathroom and in the lower level you’ll find a large games area, family room, two more bedrooms, bathroom and laundry area along with access to the single attached garage.
This home is within easy walking distance to every amenity in town – a perfect family home.
Location
Province AB
County Vermilion River, County Of
Zoning R1
Direction W
Rooms
Basement Finished, Full
Interior
Interior Features See Remarks, Tankless Hot Water
Heating Floor Furnace, Forced Air, Natural Gas, See Remarks
Cooling Central Air
Flooring Carpet, Concrete, Hardwood, Laminate, Linoleum
Appliance Central Air Conditioner, Dishwasher, Garage Control(s), Instant Hot Water, Microwave, Refrigerator, See Remarks, Stove(s), Washer/Dryer, Window Coverings
Laundry In Basement
Exterior
Garage Asphalt, Driveway, Garage Door Opener, Insulated, See Remarks, Single Garage Attached
Garage Spaces 1.0
Garage Description Asphalt, Driveway, Garage Door Opener, Insulated, See Remarks, Single Garage Attached
Fence Fenced
Community Features Schools Nearby, Sidewalks
Roof Type Metal
Porch Deck, See Remarks
Lot Frontage 64.0
Total Parking Spaces 3
Building
Lot Description Back Lane, Back Yard, Front Yard, Lawn, See Remarks
Foundation Wood
Architectural Style Bi-Level
Level or Stories Bi-Level
Structure Type Vinyl Siding,Wood Frame
Others
Restrictions Call Lister
Tax ID 56985443
Ownership Other
Read Less Info
Want to know what your home might be worth? Contact us for a FREE valuation!

Our team is ready to help you sell your home for the highest possible price ASAP
GET MORE INFORMATION

Agent | License ID: LDKATOCAN






