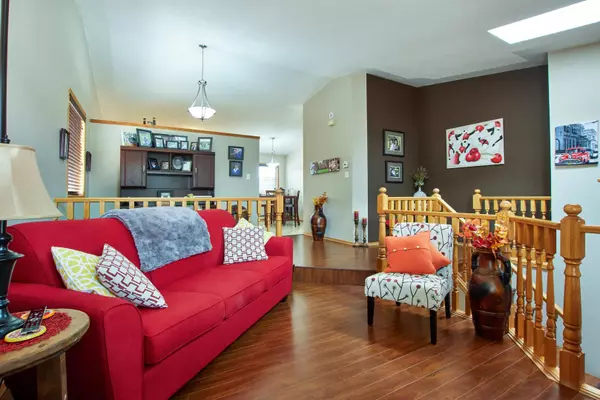$247,500
$258,500
4.3%For more information regarding the value of a property, please contact us for a free consultation.
2 Beds
2 Baths
650 SqFt
SOLD DATE : 09/05/2024
Key Details
Sold Price $247,500
Property Type Single Family Home
Sub Type Semi Detached (Half Duplex)
Listing Status Sold
Purchase Type For Sale
Square Footage 650 sqft
Price per Sqft $380
Subdivision Northeast Crescent Heights
MLS® Listing ID A2153710
Sold Date 09/05/24
Style Bi-Level,Side by Side
Bedrooms 2
Full Baths 1
Half Baths 1
Originating Board Medicine Hat
Year Built 1994
Annual Tax Amount $1,758
Tax Year 2024
Lot Size 3,000 Sqft
Acres 0.07
Property Description
NO CONDO FEES IN THIS WELL KEPT FULL FINISHED SEMI-DETACHED BI-LEVEL! Perfect for those just starting out OR great for empty nesters, if you are looking to down size or simplify your life don't miss this one! This AFFORDABLE 2 bedroom (down) 2 bath home (1 up and main bath down)has a great floor plan, with a cozy & inviting living room as well as a flex area that overlooks living room & is perfect for an open office or formal dining! BOTH BATHROOMS have been RENOVATED! The VERY SPACIOUS kitchen has stainless steel appliances (fridge is 3 years NEW!), island w/eating bar, walk-in pantry and good sized dining area. The 2 pc washroom completes this level. Lower level has 2 bedrooms – including a large master bedroom w/walk-in closet and a gas fireplace! There’s another fireplace in the family/sitting room. The lovely and spacious, RENOVATED 3 pce bath sports a large tiled walk-in shower, with upgraded vanity. The laundry room is perfectly located and comes with a NEWER WASHER & DRYER (2022) as well as some cabinets for storage. The fully fenced yard is maintenance free and the pergola w/gas firebowl is a perfect place to gather or just sit back and relax. Call Today!
Location
Province AB
County Medicine Hat
Zoning R-MD
Direction SE
Rooms
Basement Finished, Full
Interior
Interior Features Central Vacuum, Laminate Counters, Pantry, Vaulted Ceiling(s)
Heating Forced Air, Natural Gas
Cooling Central Air
Flooring Laminate, Linoleum, Tile
Fireplaces Number 2
Fireplaces Type Gas, Primary Bedroom, Other
Appliance Dishwasher, Electric Range, Microwave, Refrigerator, Washer/Dryer
Laundry Lower Level
Exterior
Garage Alley Access, Driveway, Garage Faces Front, Insulated, Single Garage Attached
Garage Spaces 1.0
Garage Description Alley Access, Driveway, Garage Faces Front, Insulated, Single Garage Attached
Fence Fenced
Community Features Schools Nearby, Shopping Nearby
Roof Type Asphalt Shingle
Porch Patio
Lot Frontage 7.62
Exposure SE
Total Parking Spaces 2
Building
Lot Description Back Lane, Back Yard
Foundation Poured Concrete
Architectural Style Bi-Level, Side by Side
Level or Stories Bi-Level
Structure Type Stone,Vinyl Siding
Others
Restrictions None Known
Tax ID 91030368
Ownership Private
Read Less Info
Want to know what your home might be worth? Contact us for a FREE valuation!

Our team is ready to help you sell your home for the highest possible price ASAP
GET MORE INFORMATION

Agent | License ID: LDKATOCAN






